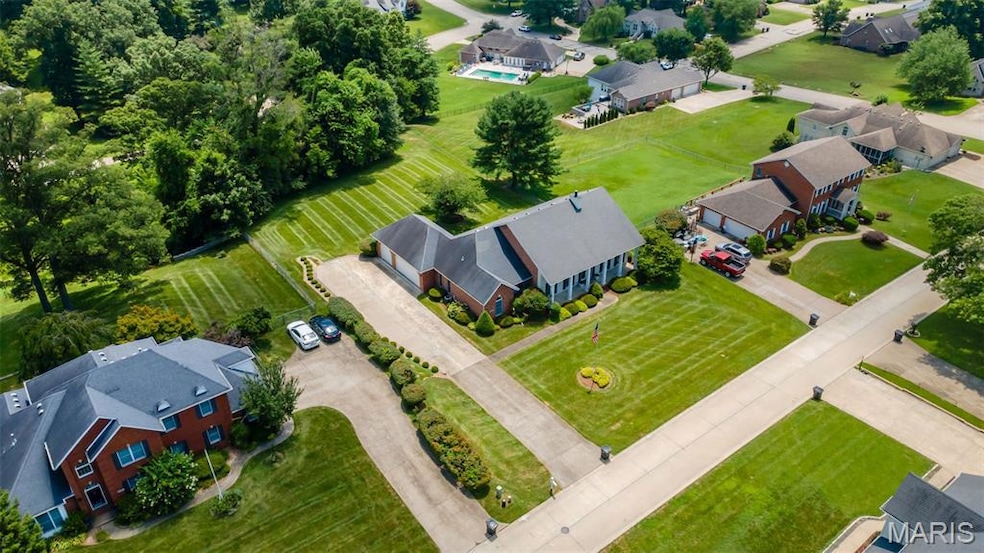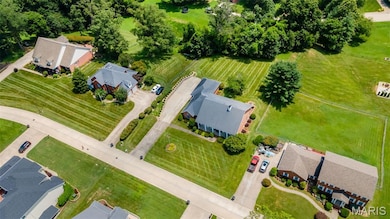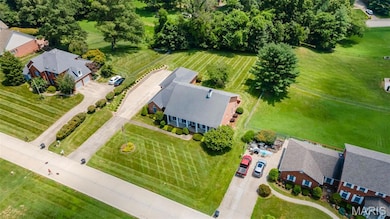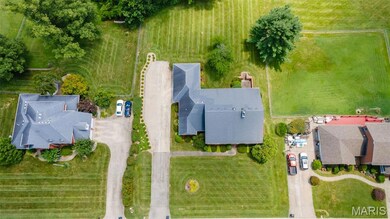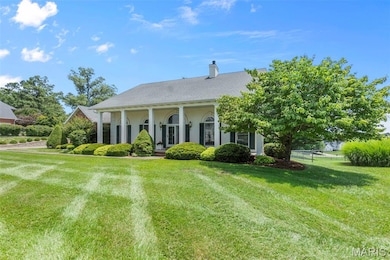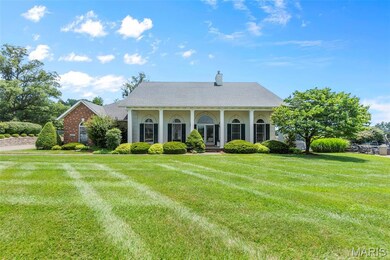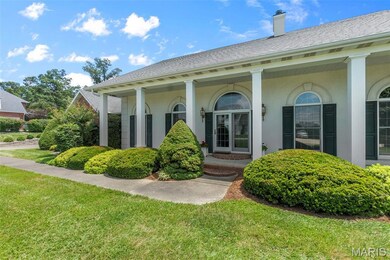
2210 Lakewood Dr Cape Girardeau, MO 63701
Estimated payment $2,689/month
Highlights
- Wood Flooring
- Home Office
- Breakfast Room
- 1 Fireplace
- Covered patio or porch
- 3 Car Attached Garage
About This Home
You won't want to miss this meticulously cared for stately brick ranch sitting on .68 acres in Cape Girardeau.
This three bedroom, three bath boasts of approximately 2350 fin sq ft on the main level with an additional 1980 fin sq ft on the lower walkout level.
Lots of formal and informal living and dining space is one of the many features of this beautiful home. The exterior features a three car side entry garage, with covered patio space for enjoying the privacy of your backyard and an additional patio area off the lower level family room.
Crown molding, some wood floors, sunken living room, main level laundry, split floor plan are just a few more features of this home. Washer and Dryer to remain with the home.
Schedule your appointment today! This gem will hit the market July 31 and you won't want to miss it!
Home Details
Home Type
- Single Family
Est. Annual Taxes
- $3,360
Year Built
- Built in 1995
Lot Details
- 0.68 Acre Lot
- Lot Dimensions are 130x229
Parking
- 3 Car Attached Garage
Interior Spaces
- 1-Story Property
- 1 Fireplace
- Family Room
- Living Room
- Breakfast Room
- Dining Room
- Home Office
Kitchen
- Electric Cooktop
- Microwave
- Dishwasher
- Disposal
Flooring
- Wood
- Carpet
- Ceramic Tile
Bedrooms and Bathrooms
- 3 Bedrooms
Laundry
- Laundry Room
- Dryer
- Washer
Finished Basement
- Basement Fills Entire Space Under The House
- Basement Ceilings are 8 Feet High
Outdoor Features
- Covered patio or porch
Schools
- Alma Schrader Elem. Elementary School
- Central Jr. High Middle School
- Central High School
Utilities
- Forced Air Heating and Cooling System
- 220 Volts
Listing and Financial Details
- Assessor Parcel Number 15-620-00-20-00400-0000
Map
Home Values in the Area
Average Home Value in this Area
Tax History
| Year | Tax Paid | Tax Assessment Tax Assessment Total Assessment is a certain percentage of the fair market value that is determined by local assessors to be the total taxable value of land and additions on the property. | Land | Improvement |
|---|---|---|---|---|
| 2024 | $34 | $64,580 | $6,340 | $58,240 |
| 2023 | $3,356 | $64,580 | $6,340 | $58,240 |
| 2022 | $3,095 | $59,520 | $5,840 | $53,680 |
| 2021 | $3,095 | $59,520 | $5,840 | $53,680 |
| 2020 | $3,104 | $59,520 | $5,840 | $53,680 |
| 2019 | $3,099 | $59,520 | $0 | $0 |
| 2018 | $3,093 | $59,520 | $0 | $0 |
| 2017 | $3,100 | $59,520 | $0 | $0 |
| 2016 | $3,088 | $59,520 | $0 | $0 |
| 2015 | $3,091 | $59,520 | $0 | $0 |
| 2014 | $3,106 | $59,520 | $0 | $0 |
Purchase History
| Date | Type | Sale Price | Title Company |
|---|---|---|---|
| Warranty Deed | -- | None Available | |
| Warranty Deed | -- | None Available |
Similar Homes in Cape Girardeau, MO
Source: MARIS MLS
MLS Number: MIS25048802
APN: 15-620-00-20-00400-0000
- 1719 Potomac Place
- 1910 Sherwood Dr
- 1553 Valley Forge Ln
- 2062 Concord Place
- 7 Turtle Ln
- 1608 Lexington Ave
- 1572 Lexington Ave
- 1623 Lexington Ave
- 1577 Lexington Ave
- 1905 Wheelwright Dr
- 11 Dumaine St
- 12 Dumaine St
- 0 W Cape Rock Drive (Lot# 2) Unit MIS25044464
- 0 W Cape Rock Drive (Lot# 1) Unit MIS25044457
- 1230 Brookshire Rd Unit 1230 & 1232
- 12 Terrapin Rd
- 2642 Liberty Ct
- 2446 Cheetah Ln
- 2014 Kenneth Dr
- 1937 Randol Dr
- 1331 Westhill Dr
- 2070 N Sprigg St
- 1710 N Sprigg St
- 618 Ferguson St
- 810 Illinois Ave
- 2703 Luce St
- 1437 N Water St
- 602 N Fountain St
- 420 Marie St
- 30 N Pacific St
- 28 N Pacific St
- 325 N Lorimier St Unit 325 N. Lorimier
- 132 S Benton St
- 630 S Spring St
- 503 S Sprigg St
- 613 Albert St
- 521 Asher St
- 618 N Ohio St Unit 618
- 221 Henderson St
- 802 Crown St
