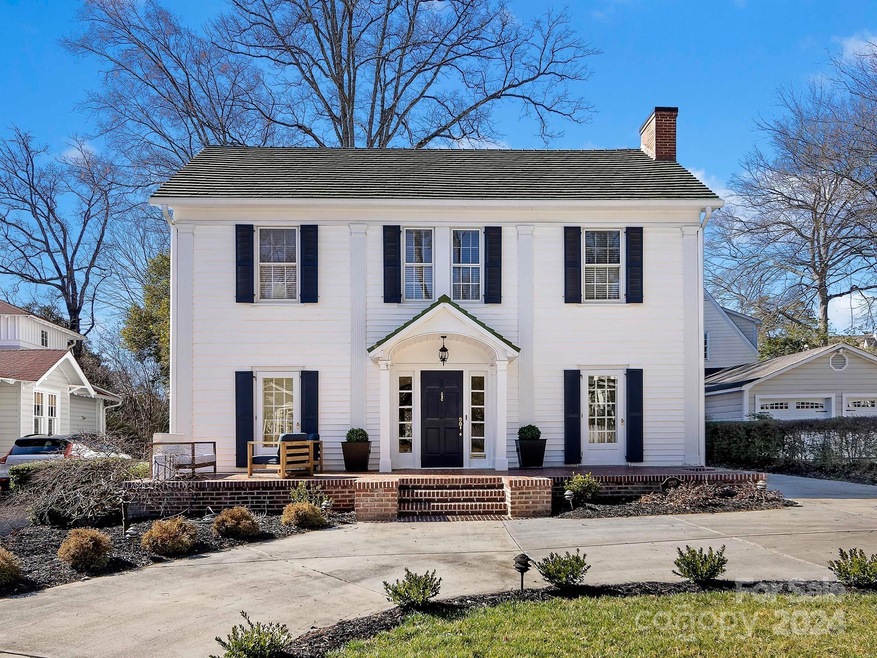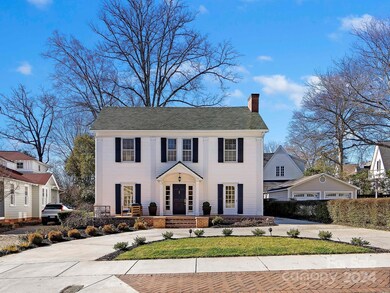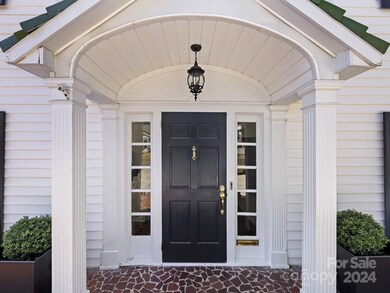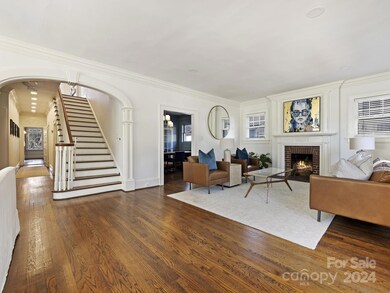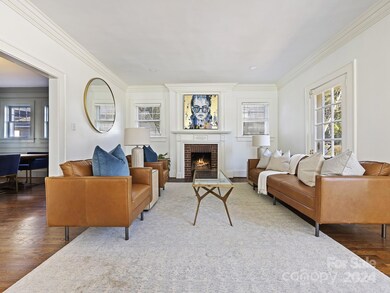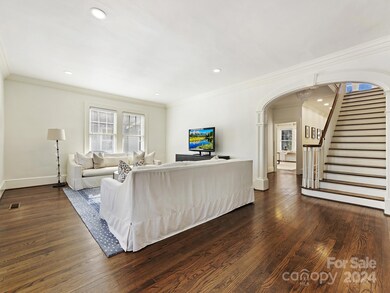
2210 Westminster Place Charlotte, NC 28207
Myers Park NeighborhoodHighlights
- Fireplace in Kitchen
- Traditional Architecture
- Wine Refrigerator
- Dilworth Elementary School: Latta Campus Rated A-
- Wood Flooring
- <<doubleOvenToken>>
About This Home
As of October 2024This 1920s Myers Park gem masterfully merges classic charm with modern updates. The renovation preserves the home's original allure, enhanced with contemporary finishes. Features include high ceilings, detailed moldings, and gleaming hardwoods. The welcoming great room with its original fireplace leads to a formal dining room and a study with classic built-ins. The stunning kitchen boasts custom cabinets, Calcutta marble countertops, and high-end appliances, complemented by a large island, cozy keeping room feel with a fireplace next to the eat in breakfast area, and a walk-in pantry. The main level includes a tastefully updated bedroom and full bath, while upstairs hosts five more bedrooms and two modern baths. The property offers a spacious lot, new driveway, and a two-car detached original garage with potential for a bedroom and full bath above, adding to its charm and value.
Last Agent to Sell the Property
Corcoran HM Properties Brokerage Email: maren@hmproperties.com License #210710 Listed on: 07/24/2024

Home Details
Home Type
- Single Family
Est. Annual Taxes
- $11,756
Year Built
- Built in 1925
Lot Details
- Lot Dimensions are 37.6x44.69x24.23x218.43x246.28
- Back Yard Fenced
- Irrigation
- Property is zoned N1-A
Parking
- 2 Car Detached Garage
- Circular Driveway
Home Design
- Traditional Architecture
- Tile Roof
- Wood Siding
- Vinyl Siding
Interior Spaces
- 2-Story Property
- Bar Fridge
- Great Room with Fireplace
- Basement Fills Entire Space Under The House
- Laundry Room
Kitchen
- <<doubleOvenToken>>
- Gas Range
- <<microwave>>
- Dishwasher
- Wine Refrigerator
- Kitchen Island
- Disposal
- Fireplace in Kitchen
Flooring
- Wood
- Tile
Bedrooms and Bathrooms
- 3 Full Bathrooms
Outdoor Features
- Front Porch
Schools
- Dilworth Latta Campus/Dilworth Sedgefield Campus Elementary School
- Sedgefield Middle School
- Myers Park High School
Utilities
- Forced Air Heating and Cooling System
- Heating System Uses Natural Gas
- Tankless Water Heater
- Gas Water Heater
- Cable TV Available
Community Details
- Myers Park Subdivision
Listing and Financial Details
- Assessor Parcel Number 175-022-38
Ownership History
Purchase Details
Home Financials for this Owner
Home Financials are based on the most recent Mortgage that was taken out on this home.Purchase Details
Home Financials for this Owner
Home Financials are based on the most recent Mortgage that was taken out on this home.Purchase Details
Similar Homes in Charlotte, NC
Home Values in the Area
Average Home Value in this Area
Purchase History
| Date | Type | Sale Price | Title Company |
|---|---|---|---|
| Warranty Deed | $1,650,000 | Investors Title | |
| Warranty Deed | $2,350 | Renger & Reynolds Pllc | |
| Deed | $229,500 | -- |
Mortgage History
| Date | Status | Loan Amount | Loan Type |
|---|---|---|---|
| Open | $1,050,000 | New Conventional | |
| Previous Owner | $1,200,000 | New Conventional | |
| Previous Owner | $880,000 | Construction | |
| Previous Owner | $650,000 | Commercial | |
| Previous Owner | $235,000 | Unknown |
Property History
| Date | Event | Price | Change | Sq Ft Price |
|---|---|---|---|---|
| 10/23/2024 10/23/24 | Sold | $1,650,000 | -2.9% | $418 / Sq Ft |
| 08/16/2024 08/16/24 | Price Changed | $1,700,000 | +3.0% | $431 / Sq Ft |
| 07/24/2024 07/24/24 | For Sale | $1,650,000 | +40.4% | $418 / Sq Ft |
| 02/14/2022 02/14/22 | Sold | $1,175,000 | +11.9% | $297 / Sq Ft |
| 01/05/2022 01/05/22 | Pending | -- | -- | -- |
| 01/04/2022 01/04/22 | For Sale | $1,050,000 | -- | $265 / Sq Ft |
Tax History Compared to Growth
Tax History
| Year | Tax Paid | Tax Assessment Tax Assessment Total Assessment is a certain percentage of the fair market value that is determined by local assessors to be the total taxable value of land and additions on the property. | Land | Improvement |
|---|---|---|---|---|
| 2023 | $11,756 | $1,627,400 | $783,800 | $843,600 |
| 2022 | $11,756 | $1,205,200 | $700,000 | $505,200 |
| 2021 | $11,745 | $1,205,200 | $700,000 | $505,200 |
| 2020 | $11,737 | $1,205,200 | $700,000 | $505,200 |
| 2019 | $11,722 | $1,205,200 | $700,000 | $505,200 |
| 2018 | $8,804 | $665,500 | $330,000 | $335,500 |
| 2017 | $8,677 | $665,500 | $330,000 | $335,500 |
| 2016 | $8,668 | $665,500 | $330,000 | $335,500 |
| 2015 | $8,656 | $665,100 | $330,000 | $335,100 |
| 2014 | $8,605 | $665,100 | $330,000 | $335,100 |
Agents Affiliated with this Home
-
Maren Brisson-Kuester

Seller's Agent in 2024
Maren Brisson-Kuester
Corcoran HM Properties
(704) 287-7072
12 in this area
189 Total Sales
-
Anne Spencer

Buyer's Agent in 2024
Anne Spencer
Corcoran HM Properties
(704) 264-9621
12 in this area
138 Total Sales
-
Kemp Dunaway

Seller's Agent in 2022
Kemp Dunaway
Allen Tate Realtors
(704) 458-6997
5 in this area
27 Total Sales
-
Heather Mackey

Buyer's Agent in 2022
Heather Mackey
Mackey Realty LLC
(704) 661-0635
23 in this area
114 Total Sales
Map
Source: Canopy MLS (Canopy Realtor® Association)
MLS Number: 4164080
APN: 175-022-38
- 2636 Chilton Place
- 2909 Hanson Dr
- 2251 Selwyn Ave Unit 201
- 2113 Brandon Cir
- 2312 Selwyn Ave Unit 502
- 2526 Sherwood Ave
- 2503 Roswell Ave Unit 208
- 1619 Providence Rd
- 1915 Providence Rd
- 1928 Providence Rd
- 1655 Scotland Ave
- 1919 Kensal Ct
- 1638 Hertford Rd
- 1401 Scotland Ave
- 916 Cherokee Rd Unit B2
- 1550 Queens Rd W
- 1625 Bibury Ln
- 2043 Lynnwood Dr
- 1550 High St
- 1831 Jameston Dr Unit 1831
