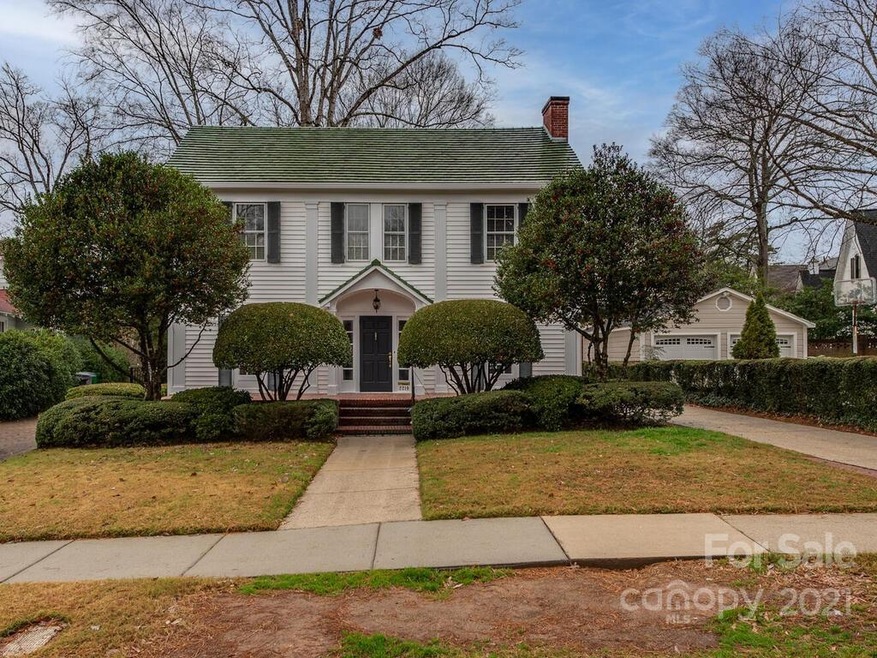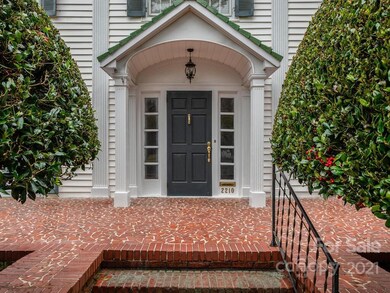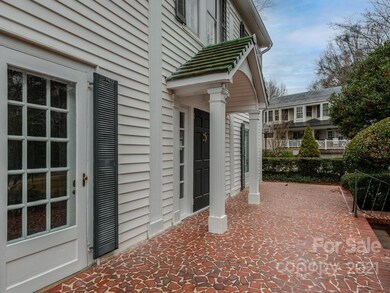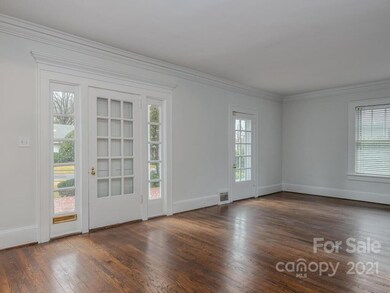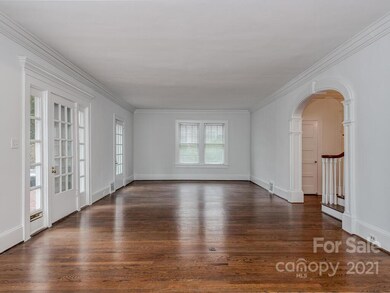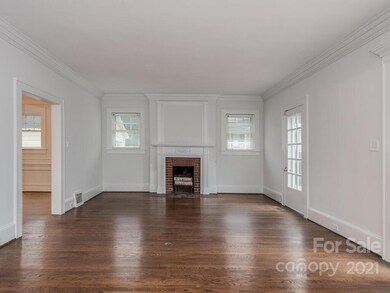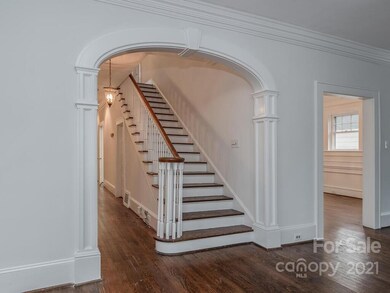
2210 Westminster Place Charlotte, NC 28207
Myers Park NeighborhoodAbout This Home
As of October 2024Golden opportunity to purchase a gem in Myers Park! Charm personified! Large open rooms, high ceilings, beautiful moldings, basket-weave tile floors in BA's. Downstairs BR presently used as office or library. Full BA. Kitchen flows into DN with built-ins and fireplace. Attic and basement are large and used presently for storage. Detached garage with upstairs apartment are not included in the HLA. Terminix contract. House, garage apt, appliances and systems are "As Is" with no repairs from Sellers.
Last Agent to Sell the Property
Allen Tate SouthPark License #8843 Listed on: 01/04/2022

Home Details
Home Type
Single Family
Est. Annual Taxes
$11,756
Year Built
1925
Lot Details
0
Listing Details
- Property Type: Residential
- Property Sub Type: Single Family Residence
- Directions: Westminster is a one block street off Sharon Road between Chilton and Briarcliff
- Lot Size: 51x237x25x47x248
- New Construction: No
- Road Surface Type: Concrete
- Structure Type: Two Story/Basement
- Subdivision Name: Myers Park
- Ratio Current Price By Acre: 3455882.35
- Special Features: None
- Year Built: 1925
Interior Features
- Appliances: Ceiling Fan(s), Gas Cooktop, Dishwasher, Disposal, Dryer, Electric Oven, Electric Dryer Hookup, Plumbed For Ice Maker, Microwave, Oven, Refrigerator, Washer
- Fireplace Features: Den, Living Room
- Full Bathrooms: 3
- Total Bedrooms: 6
- Fireplace: Yes
- Flooring: Tile, Wood
- Full Bathrooms: 1
- Total Bedrooms: 1
- Fixture Exception Yn: 0
- Lower Level Sq Ft: 0
- Main Level Sq Ft: 2243
- Third Level Sq Ft: 0
- Sq Ft Unheated Basement: 0
- Sq Ft Unheated Lower: 0
- Sq Ft Unheated Main: 0
- Sq Ft Unheated Third: 0
- Sq Ft Unheated Total: 0
- Sq Ft Unheated Upper: 0
- Sq Ft Upper: 1719
- Porch: Front
- Full Bathrooms: 2
- Total Bedrooms: 5
Exterior Features
- Roof: Shingle
- Foundation Details: Basement
- Construction Type: Vinyl Siding, Wood Siding
- Tax Location: Charlotte
- Construction Type: Site Built
Garage/Parking
- Parking Features: Driveway
- Main Level Garage YN: 1
Utilities
- Heating: Central, Gas Hot Air Furnace
- Laundry Features: Main Level
- Sewer: Public Sewer
- Water Source: Public
- Water Heater: Electric
Schools
- Elementary School: Dilworth / Sedgefield
- High School: Myers Park
- Middle Or Junior School: Sedgefield
- HOA Subject To: None
Lot Info
- Zoning Description: R3
Tax Info
- RATIO List Price By Tax Amount: 0.87122
Multi Family
- Unit Count: 0
Ownership History
Purchase Details
Home Financials for this Owner
Home Financials are based on the most recent Mortgage that was taken out on this home.Purchase Details
Home Financials for this Owner
Home Financials are based on the most recent Mortgage that was taken out on this home.Purchase Details
Similar Homes in Charlotte, NC
Home Values in the Area
Average Home Value in this Area
Purchase History
| Date | Type | Sale Price | Title Company |
|---|---|---|---|
| Warranty Deed | $1,650,000 | Investors Title | |
| Warranty Deed | $2,350 | Renger & Reynolds Pllc | |
| Deed | $229,500 | -- |
Mortgage History
| Date | Status | Loan Amount | Loan Type |
|---|---|---|---|
| Open | $1,050,000 | New Conventional | |
| Previous Owner | $1,200,000 | New Conventional | |
| Previous Owner | $880,000 | Construction | |
| Previous Owner | $650,000 | Commercial | |
| Previous Owner | $235,000 | Unknown |
Property History
| Date | Event | Price | Change | Sq Ft Price |
|---|---|---|---|---|
| 10/23/2024 10/23/24 | Sold | $1,650,000 | -2.9% | $418 / Sq Ft |
| 08/16/2024 08/16/24 | Price Changed | $1,700,000 | +3.0% | $431 / Sq Ft |
| 07/24/2024 07/24/24 | For Sale | $1,650,000 | +40.4% | $418 / Sq Ft |
| 02/14/2022 02/14/22 | Sold | $1,175,000 | +11.9% | $297 / Sq Ft |
| 01/05/2022 01/05/22 | Pending | -- | -- | -- |
| 01/04/2022 01/04/22 | For Sale | $1,050,000 | -- | $265 / Sq Ft |
Tax History Compared to Growth
Tax History
| Year | Tax Paid | Tax Assessment Tax Assessment Total Assessment is a certain percentage of the fair market value that is determined by local assessors to be the total taxable value of land and additions on the property. | Land | Improvement |
|---|---|---|---|---|
| 2023 | $11,756 | $1,627,400 | $783,800 | $843,600 |
| 2022 | $11,756 | $1,205,200 | $700,000 | $505,200 |
| 2021 | $11,745 | $1,205,200 | $700,000 | $505,200 |
| 2020 | $11,737 | $1,205,200 | $700,000 | $505,200 |
| 2019 | $11,722 | $1,205,200 | $700,000 | $505,200 |
| 2018 | $8,804 | $665,500 | $330,000 | $335,500 |
| 2017 | $8,677 | $665,500 | $330,000 | $335,500 |
| 2016 | $8,668 | $665,500 | $330,000 | $335,500 |
| 2015 | $8,656 | $665,100 | $330,000 | $335,100 |
| 2014 | $8,605 | $665,100 | $330,000 | $335,100 |
Agents Affiliated with this Home
-
Maren Brisson-Kuester

Seller's Agent in 2024
Maren Brisson-Kuester
Corcoran HM Properties
(704) 287-7072
12 in this area
189 Total Sales
-
Anne Spencer

Buyer's Agent in 2024
Anne Spencer
Corcoran HM Properties
(704) 264-9621
12 in this area
138 Total Sales
-
Kemp Dunaway

Seller's Agent in 2022
Kemp Dunaway
Allen Tate Realtors
(704) 458-6997
5 in this area
27 Total Sales
-
Heather Mackey

Buyer's Agent in 2022
Heather Mackey
Mackey Realty LLC
(704) 661-0635
23 in this area
114 Total Sales
Map
Source: Canopy MLS (Canopy Realtor® Association)
MLS Number: 3815157
APN: 175-022-38
- 2636 Chilton Place
- 2909 Hanson Dr
- 2251 Selwyn Ave Unit 201
- 2113 Brandon Cir
- 2312 Selwyn Ave Unit 502
- 2526 Sherwood Ave
- 2503 Roswell Ave Unit 208
- 1619 Providence Rd
- 1915 Providence Rd
- 1928 Providence Rd
- 1655 Scotland Ave
- 1919 Kensal Ct
- 1638 Hertford Rd
- 1401 Scotland Ave
- 916 Cherokee Rd Unit B2
- 1550 Queens Rd W
- 1625 Bibury Ln
- 2043 Lynnwood Dr
- 1550 High St
- 1831 Jameston Dr Unit 1831
