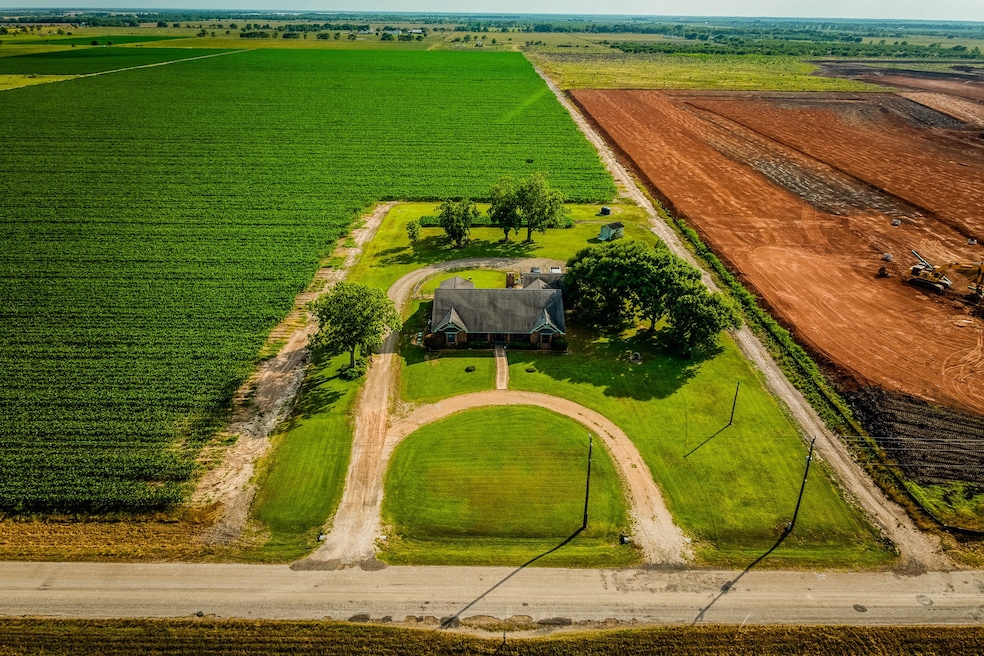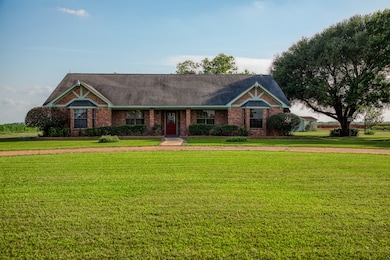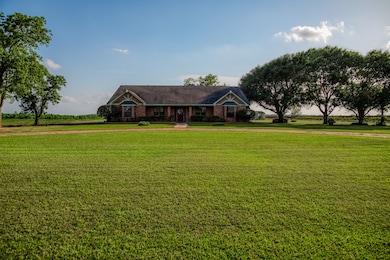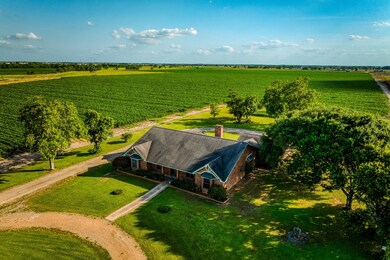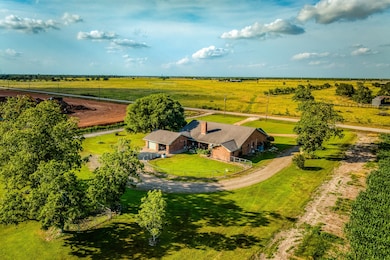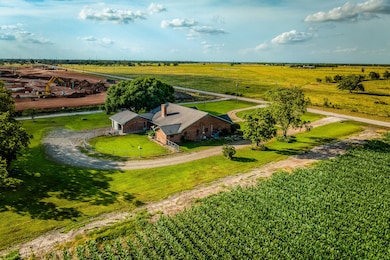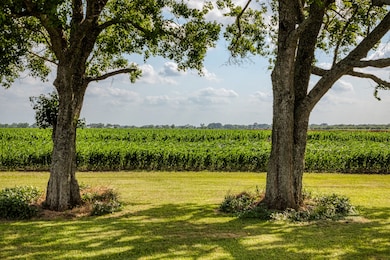
2211 Beasley West End Rd Beasley, TX 77417
Estimated payment $2,329/month
Total Views
202
3
Beds
2.5
Baths
2,729
Sq Ft
$147
Price per Sq Ft
Highlights
- Hot Property
- 2 Car Attached Garage
- Central Heating and Cooling System
- Circular Driveway
- Living Room
- Dining Room
About This Home
2 acre lot with current 1986 home on site. Property is connected to a 97 acre land tract that is also for sale.
Listing Agent
Coldwell Banker Properties Unlimited License #0695119 Listed on: 07/17/2025

Home Details
Home Type
- Single Family
Est. Annual Taxes
- $1,353
Year Built
- Built in 1986
Lot Details
- 2 Acre Lot
- East Facing Home
- Cleared Lot
Parking
- 2 Car Attached Garage
- Circular Driveway
- Additional Parking
Home Design
- Brick Exterior Construction
- Slab Foundation
- Composition Roof
Interior Spaces
- 2,729 Sq Ft Home
- 1-Story Property
- Family Room
- Living Room
- Dining Room
Bedrooms and Bathrooms
- 3 Bedrooms
Schools
- Beasley Elementary School
- George Junior High School
- Terry High School
Utilities
- Central Heating and Cooling System
- Well
- Septic Tank
Community Details
- Beasley Subdivision
Map
Create a Home Valuation Report for This Property
The Home Valuation Report is an in-depth analysis detailing your home's value as well as a comparison with similar homes in the area
Home Values in the Area
Average Home Value in this Area
Tax History
| Year | Tax Paid | Tax Assessment Tax Assessment Total Assessment is a certain percentage of the fair market value that is determined by local assessors to be the total taxable value of land and additions on the property. | Land | Improvement |
|---|---|---|---|---|
| 2023 | $1,353 | $399,432 | $0 | $447,288 |
| 2022 | $3,180 | $363,120 | $36,130 | $326,990 |
| 2021 | $5,925 | $330,110 | $48,020 | $282,090 |
| 2020 | $5,945 | $326,210 | $48,020 | $278,190 |
| 2019 | $5,795 | $296,550 | $48,020 | $248,530 |
| 2018 | $5,281 | $269,590 | $29,400 | $240,190 |
| 2017 | $4,568 | $245,080 | $29,400 | $215,680 |
| 2016 | $4,333 | $232,430 | $29,400 | $203,030 |
| 2015 | $2,406 | $237,790 | $29,400 | $208,390 |
| 2014 | $2,535 | $233,250 | $29,400 | $203,850 |
Source: Public Records
Property History
| Date | Event | Price | Change | Sq Ft Price |
|---|---|---|---|---|
| 07/17/2025 07/17/25 | For Sale | $400,000 | -- | $147 / Sq Ft |
Source: Houston Association of REALTORS®
Similar Homes in Beasley, TX
Source: Houston Association of REALTORS®
MLS Number: 11914791
APN: 0417-00-028-0004-901
Nearby Homes
- 1923 Beasley West End Rd
- 1811 Beasley West End Rd
- 6710 Pelican Ln
- 6727 Pelican Ln
- 6719 Pelican Ln
- 6702 Pelican Ln
- 6711 Pelican Ln
- 2634 Hamlink Rd
- 1922 Fm 1875
- 6720 Kacal Rd
- 2610 & 2618 Hamlink Rd
- 7718 Kovar Rd
- 823 Tejas Village Pkwy
- 3214 Fm 1875 Rd
- 2234 Hopkins Rd
- 2310 Hopkins Rd
- 2101 Daily Rd
- 2627 Beasley West End Rd
- 8014 Alamo Ct
- 8015 Alamo Ct
- 419 S 2nd St
- 1027 Rosewood Trail
- 1031 Rosewood Trail
- 1035 Rosewood Trail
- 1111 Whispering Winds Dr
- 1023 Whispering Winds Dr
- 10811 Bright Beacon Dr
- 1139 Campside Dr
- 10811 Hickory Ln
- 702 Pleasant Point Dr
- 10823 Hickory Ln
- 10919 Tawny Rdg Dr
- 1107 Rustic Willow Dr
- 1010 Whispering Winds Dr
- 1126 Whispering Winds Dr
- 1006 Whispering Winds Dr
- 926 Whispering Winds Dr
- 910 Whispering Winds Dr
- 1626 Red Oak Dr
- 1619 Red Oak Dr
