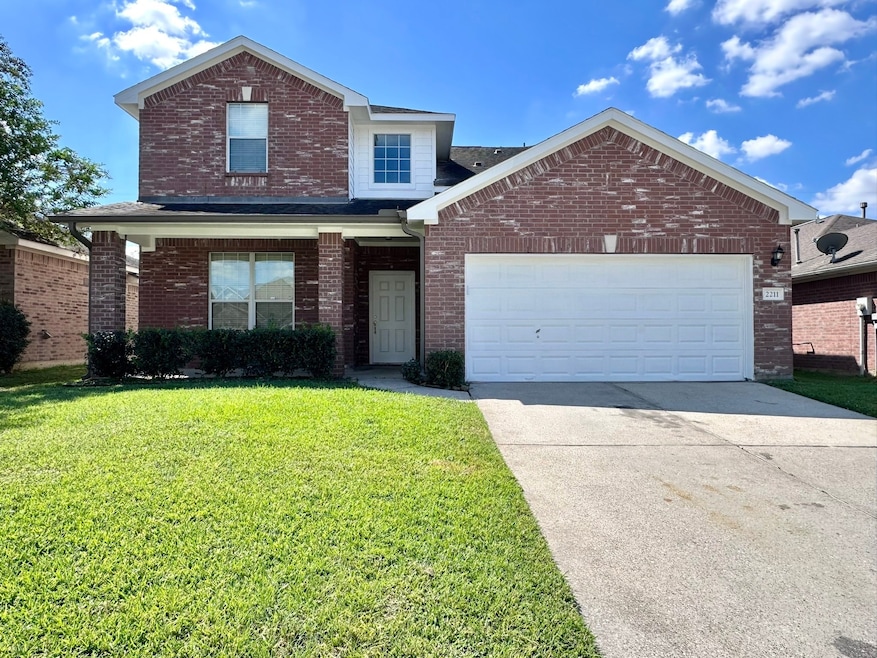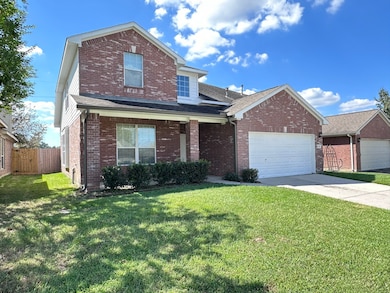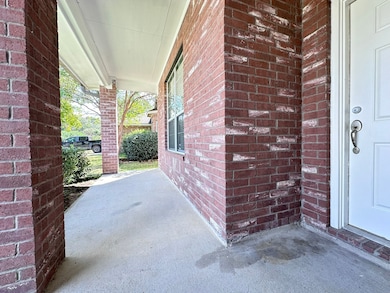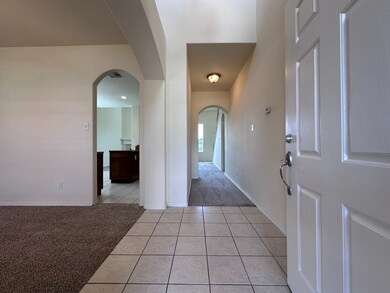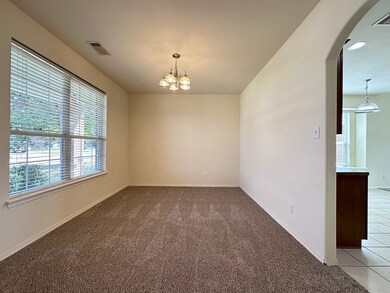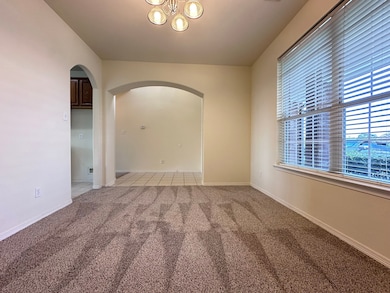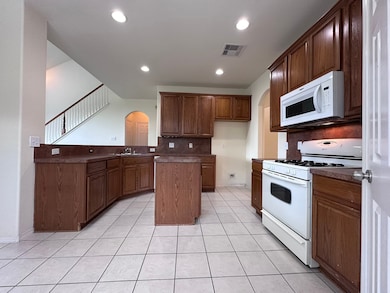2211 Highland Crossing Dr Conroe, TX 77304
Highlights
- Cathedral Ceiling
- Game Room
- Family Room Off Kitchen
- Traditional Architecture
- Walk-In Pantry
- Cul-De-Sac
About This Home
LAWN CARE INCLUDED. beautiful 4 BR in conveniently located neighborhood. You'll enjoy coming home to your welcoming front patio with space for your favorite chair and be greeted with a open floorplan and high ceilings. Enjoy big windows and gas fireplace in the living room with cathedral ceilings and open flow to the kitchen. Plenty of cabinetry, walk-in pantry, counter-space. Separate formal dining. Primary bedroom downstairs with beautiful natural light. Bath has double sinks, separate shower/soaking tub and oversized walk in closet. 3 bedrooms upstairs, all spacious with ceiling fans, high ceilings. So many options for the game room! There is space for game tables, sofas and entertainment! Fresh paint, brand new carpet throughout! In house laundry, half bath, 2 garage remotes. Back yard fenced with concrete sitting area. Sprinklered yard! Short drives to schools, dining, shopping and movie theatre. Easy commutes to I-45, Lake Conroe, Grand Parkway 99, Hardy Toll Road, Huntsville.
Home Details
Home Type
- Single Family
Est. Annual Taxes
- $5,396
Year Built
- Built in 2005
Lot Details
- 5,751 Sq Ft Lot
- Cul-De-Sac
- Back Yard Fenced
- Sprinkler System
Parking
- 2 Car Attached Garage
Home Design
- Traditional Architecture
Interior Spaces
- 2,264 Sq Ft Home
- 2-Story Property
- Cathedral Ceiling
- Ceiling Fan
- Gas Fireplace
- Window Treatments
- Family Room Off Kitchen
- Dining Room
- Game Room
- Utility Room
- Washer and Electric Dryer Hookup
- Fire and Smoke Detector
Kitchen
- Breakfast Bar
- Walk-In Pantry
- Gas Oven
- Gas Range
- Microwave
- Dishwasher
Flooring
- Carpet
- Tile
Bedrooms and Bathrooms
- 4 Bedrooms
- En-Suite Primary Bedroom
- Double Vanity
- Soaking Tub
- Separate Shower
Schools
- Lagway Elementary School
- Calfee Middle School
- Willis High School
Utilities
- Central Heating and Cooling System
- Heating System Uses Gas
Listing and Financial Details
- Property Available on 11/12/25
- Long Term Lease
Community Details
Overview
- Front Yard Maintenance
- Teas Lakes 03 Subdivision
Pet Policy
- Call for details about the types of pets allowed
- Pet Deposit Required
Map
Source: Houston Association of REALTORS®
MLS Number: 37302474
APN: 9223-03-06100
- 2202 Highland Crossing Dr
- 7807 Board Crossing
- 2308 Perkins Crossing Dr
- 2316 Perkins Crossing Dr
- 2318 Perkins Crossing Dr
- 2317 Jefferson Crossing Dr Unit D
- 2207 Highland Hills Dr
- 8013 N Tarrytown Crossing Dr
- 10436 League Line Rd
- 7510 Fettle Ln
- 7675 Dragon Pearls Ln
- 7545 Tyler Run Blvd
- 7588 Tyler Run Blvd
- 10594 League Line Rd
- 7583 Fettle Ln
- 7623 Square Garden Ln
- 38 Hallmark Dr
- 8885 Oval Glass St
- 8957 Oval Glass St
- 399 Rolling Hills Dr
- 2202 Highland Crossing Dr
- 2213 Perkins Crossing Dr
- 2309 Highland Crossing Dr
- 7819 Niki's Crossing
- 2221 Nicholas Crossing
- 10485 League Line Rd Unit B3-4208
- 10485 League Line Rd Unit 1201
- 10485 League Line Rd Unit 4206
- 10485 League Line Rd
- 7734 Boulder Sunstone Ln
- 240 Point Clear Dr
- 62 Greenbriar Dr
- 1799 League Line Rd Unit 4
- 3531 White Oak Point Dr
- 650 Sgt ed Holcomb Blvd N Unit 2B7102
- 3522 White Oak Point Dr
- 4 Hanover Ln
- 119 Buttonwood Ct
- 3517 Oak Landing
- 151 Silva Creek Trail
