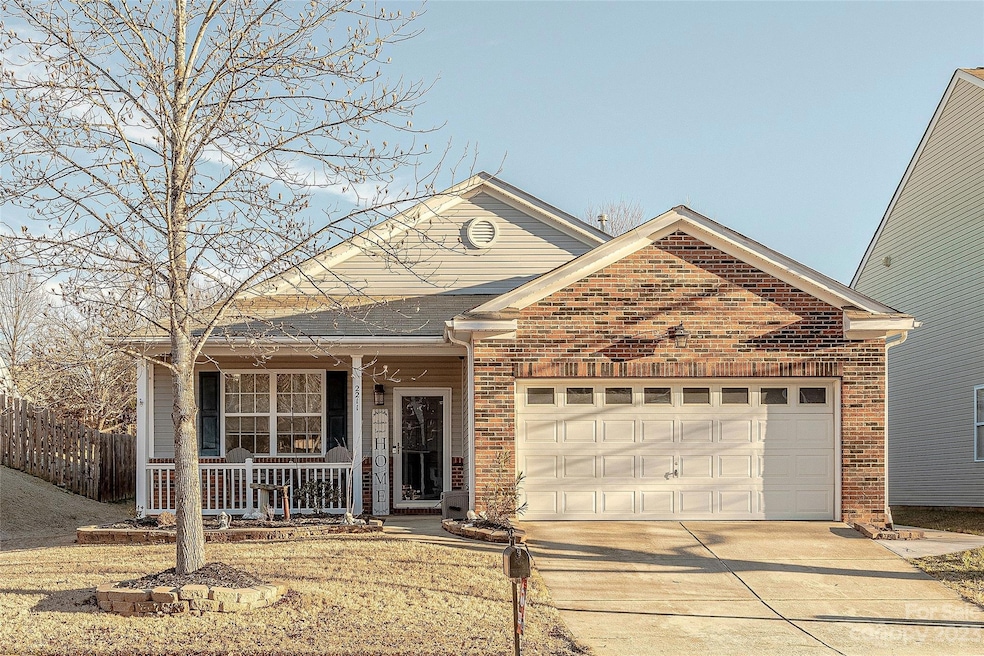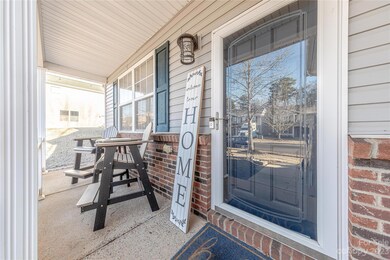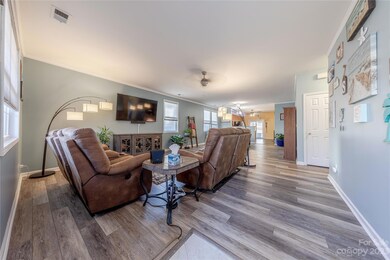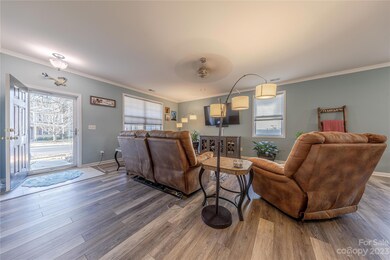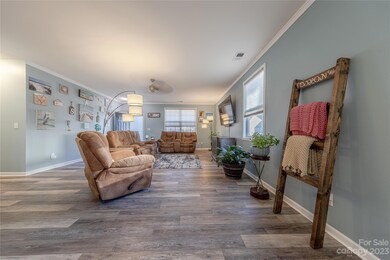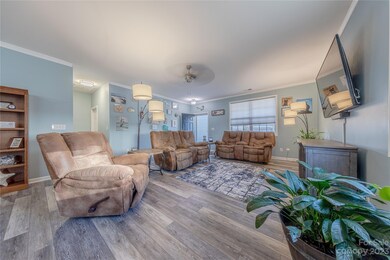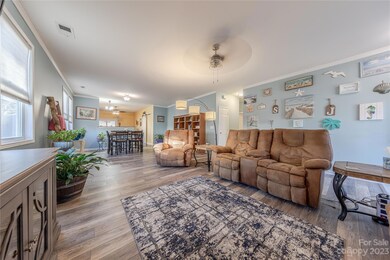
2211 Savannah Hills Dr Matthews, NC 28105
Providence NeighborhoodHighlights
- Transitional Architecture
- Covered patio or porch
- Walk-In Closet
- Crestdale Middle School Rated A-
- 2 Car Attached Garage
- Laundry Room
About This Home
As of March 2024Rocking chair front porch, new LVP flooring throughout main living areas & laundry. Very open floor plan, bright and cheerful! Kitchen w/newer ceramic tile flooring, backsplash, updated light fixtures, 42" maple cabs w/lower pull-out drawers. New sliders w/built-in shades lead to expanded slab patio w/covered pergola & walkway to driveway. Fully fenced, private backyard. Primary BR w/ceiling fan, closet shelving, totally renovated primary bath (2021-2022) w/LVT flooring, double vanity w/quartz, double-sized designer-tiled shower, added built-in linen closet. Ceiling fans in both additional BRs. Hall bath, new vanity w/raised glass sink, new light fixture. HVAC (6-8 yrs old), Gas hot water heater (5-6 yrs old). Close to shopping, food stores, restaurants and close access to I-485. This is a lovely one level home that won't last!!
Last Agent to Sell the Property
Allen Tate Charlotte South Brokerage Email: jeremy.ordan@allentate.com License #280072 Listed on: 02/09/2024

Co-Listed By
Allen Tate Charlotte South Brokerage Email: jeremy.ordan@allentate.com License #151473
Home Details
Home Type
- Single Family
Est. Annual Taxes
- $2,294
Year Built
- Built in 2005
Lot Details
- Lot Dimensions are 54 x 120
- Fenced
- Property is zoned R3
HOA Fees
- $23 Monthly HOA Fees
Parking
- 2 Car Attached Garage
Home Design
- Transitional Architecture
- Brick Exterior Construction
- Slab Foundation
- Composition Roof
- Vinyl Siding
Interior Spaces
- 1-Story Property
- Ceiling Fan
- Laundry Room
Kitchen
- Electric Range
- <<microwave>>
- Dishwasher
- Disposal
Flooring
- Tile
- Vinyl
Bedrooms and Bathrooms
- 3 Main Level Bedrooms
- Walk-In Closet
- 2 Full Bathrooms
Outdoor Features
- Covered patio or porch
Schools
- Matthews Elementary School
- Crestdale Middle School
- Butler High School
Utilities
- Forced Air Heating and Cooling System
- Gas Water Heater
Community Details
- Bumgardner Assoc Mgmt Association, Phone Number (704) 829-7878
- Matthews Grove Subdivision
- Mandatory home owners association
Listing and Financial Details
- Assessor Parcel Number 231-216-73
Ownership History
Purchase Details
Home Financials for this Owner
Home Financials are based on the most recent Mortgage that was taken out on this home.Purchase Details
Home Financials for this Owner
Home Financials are based on the most recent Mortgage that was taken out on this home.Similar Homes in Matthews, NC
Home Values in the Area
Average Home Value in this Area
Purchase History
| Date | Type | Sale Price | Title Company |
|---|---|---|---|
| Warranty Deed | $422,000 | None Listed On Document | |
| Warranty Deed | $172,500 | -- |
Mortgage History
| Date | Status | Loan Amount | Loan Type |
|---|---|---|---|
| Open | $400,900 | New Conventional | |
| Previous Owner | $28,300 | Credit Line Revolving | |
| Previous Owner | $185,592 | FHA | |
| Previous Owner | $209,905 | FHA | |
| Previous Owner | $206,803 | FHA | |
| Previous Owner | $137,600 | Fannie Mae Freddie Mac |
Property History
| Date | Event | Price | Change | Sq Ft Price |
|---|---|---|---|---|
| 07/18/2025 07/18/25 | For Sale | $469,900 | +11.4% | $259 / Sq Ft |
| 03/15/2024 03/15/24 | Sold | $422,000 | +1.7% | $233 / Sq Ft |
| 02/09/2024 02/09/24 | For Sale | $415,000 | -- | $229 / Sq Ft |
Tax History Compared to Growth
Tax History
| Year | Tax Paid | Tax Assessment Tax Assessment Total Assessment is a certain percentage of the fair market value that is determined by local assessors to be the total taxable value of land and additions on the property. | Land | Improvement |
|---|---|---|---|---|
| 2023 | $2,294 | $404,500 | $90,000 | $314,500 |
| 2022 | $2,294 | $224,700 | $70,000 | $154,700 |
| 2021 | $2,283 | $224,700 | $70,000 | $154,700 |
| 2020 | $2,276 | $223,200 | $70,000 | $153,200 |
| 2019 | $2,245 | $223,200 | $70,000 | $153,200 |
| 2018 | $2,036 | $149,600 | $40,500 | $109,100 |
| 2016 | $1,990 | $149,600 | $40,500 | $109,100 |
| 2015 | $1,978 | $149,600 | $40,500 | $109,100 |
| 2014 | $1,983 | $149,600 | $40,500 | $109,100 |
Agents Affiliated with this Home
-
Karen Parsons

Seller's Agent in 2025
Karen Parsons
RE/MAX Executives Charlotte, NC
(704) 408-0401
4 in this area
157 Total Sales
-
Jeremy Ordan

Seller's Agent in 2024
Jeremy Ordan
Allen Tate Realtors
(704) 609-9300
24 in this area
336 Total Sales
-
Terry Alfero

Seller Co-Listing Agent in 2024
Terry Alfero
Allen Tate Realtors
(704) 608-8300
5 in this area
75 Total Sales
Map
Source: Canopy MLS (Canopy Realtor® Association)
MLS Number: 4102410
APN: 231-216-73
- 2306 Nettleton Ct
- 2316 Savannah Hills Dr
- 2015 Savannah Hills Dr
- 3015 Liddington Rd
- 1022 Moffatt Ln
- 2149 Bexar Trail
- 2141 Bexar Trail
- 3533 Weddington Ridge Ln
- 1911 Savannah Hills Dr
- 3933 Cameron Creek Dr
- 2107 N Castle Ct
- 000 Simfield Church Rd
- 2410 Simfield Church Rd
- 2406 Simfield Church Rd
- 2402 Simfield Church Rd
- 2335 Big Pine Dr
- 3318 Providence Hills Dr
- 3109 Savannah Hills Dr
- 3609 Benseval Ln
- 3247 Mannington Dr
