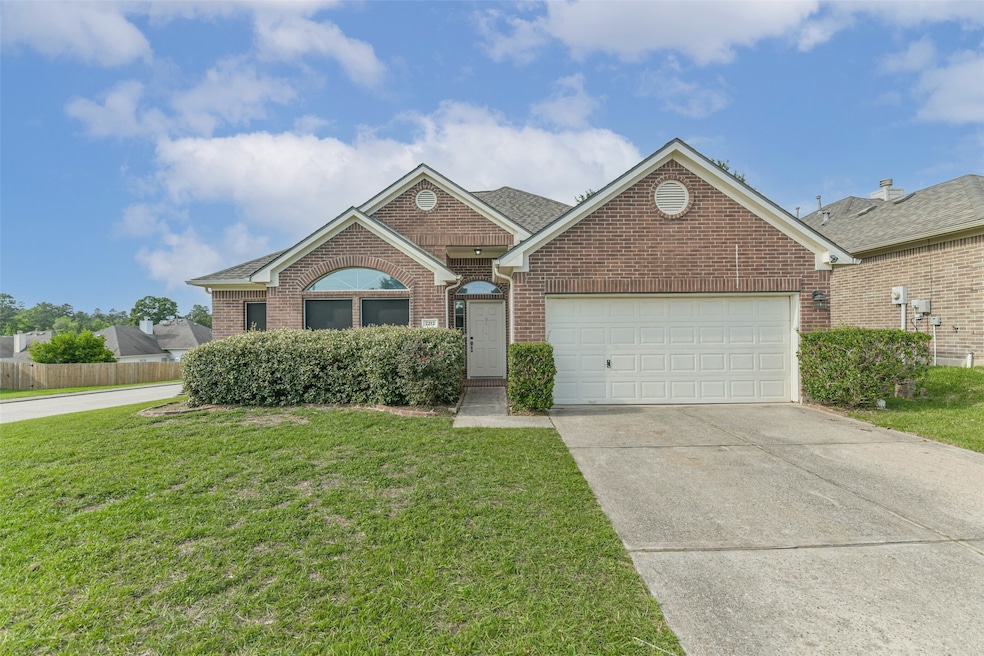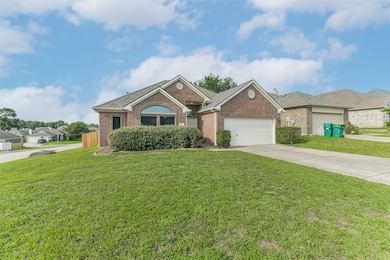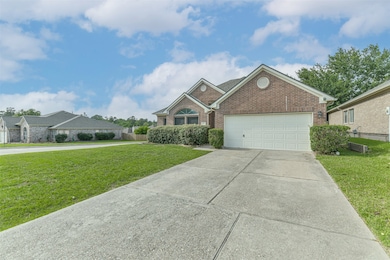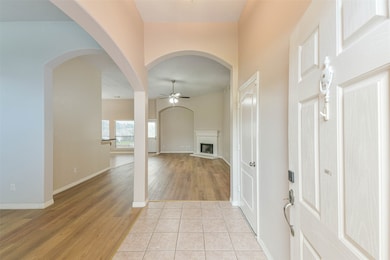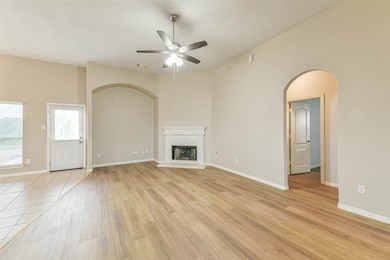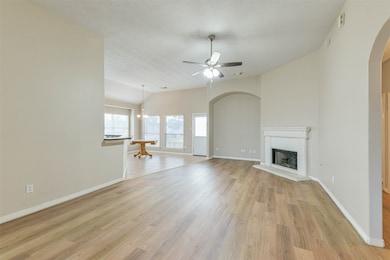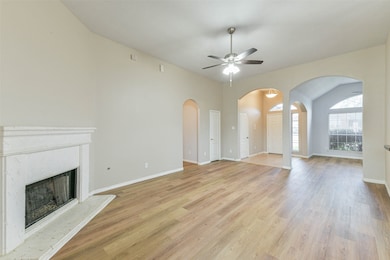
2212 Highland Crossing Dr Conroe, TX 77304
Estimated payment $2,203/month
Highlights
- Traditional Architecture
- Breakfast Room
- 2 Car Attached Garage
- Corner Lot
- Family Room Off Kitchen
- Soaking Tub
About This Home
Charming 3-bedroom, 2-bath one-story home with fresh paint and brand new Luxury Vinyl Plank flooring—no carpet! Step inside to a bright, open layout filled with natural light and high ceilings. Enjoy a cozy gaslog fireplace in the spacious living room, a dedicated dining area, and a sunny breakfast nook—perfect for everyday living and entertaining. The kitchen features a gas oven and stove, and the refrigerator is included.The spacious primary suite includes a large walk-in closet, soaking tub, separate shower, and a bonus room—perfect for a home office, nursery, hobby space, or more. The fully fenced backyard with a patio offers plenty of space to relax or host gatherings. A 2-car attached garage provides added convenience and storage. Move-in ready!
Home Details
Home Type
- Single Family
Est. Annual Taxes
- $6,248
Year Built
- Built in 2005
Lot Details
- 7,096 Sq Ft Lot
- Corner Lot
HOA Fees
- $21 Monthly HOA Fees
Parking
- 2 Car Attached Garage
Home Design
- Traditional Architecture
- Brick Exterior Construction
- Slab Foundation
- Composition Roof
Interior Spaces
- 2,097 Sq Ft Home
- 1-Story Property
- Gas Log Fireplace
- Family Room Off Kitchen
- Living Room
- Breakfast Room
- Dining Room
- Utility Room
- Washer and Electric Dryer Hookup
Kitchen
- Breakfast Bar
- Gas Oven
- Gas Range
- <<microwave>>
- Dishwasher
- Laminate Countertops
- Disposal
Flooring
- Laminate
- Tile
Bedrooms and Bathrooms
- 3 Bedrooms
- 2 Full Bathrooms
- Double Vanity
- Soaking Tub
- Separate Shower
Schools
- Lagway Elementary School
- Robert P. Brabham Middle School
- Willis High School
Utilities
- Central Heating and Cooling System
- Heating System Uses Gas
Community Details
- Teas Lakes Property Owners Assoc Association, Phone Number (832) 364-6880
- Teas Lakes 03 Subdivision
Listing and Financial Details
- Seller Concessions Offered
Map
Home Values in the Area
Average Home Value in this Area
Tax History
| Year | Tax Paid | Tax Assessment Tax Assessment Total Assessment is a certain percentage of the fair market value that is determined by local assessors to be the total taxable value of land and additions on the property. | Land | Improvement |
|---|---|---|---|---|
| 2024 | $6,248 | $312,656 | $36,889 | $275,767 |
| 2023 | $4,391 | $303,470 | $36,890 | $266,580 |
| 2022 | $5,639 | $266,740 | $36,890 | $229,850 |
| 2021 | $4,583 | $210,010 | $36,890 | $173,120 |
| 2020 | $4,995 | $215,150 | $36,890 | $178,260 |
| 2019 | $4,986 | $204,180 | $36,890 | $167,290 |
| 2018 | $4,127 | $191,740 | $36,890 | $154,850 |
| 2017 | $4,780 | $195,030 | $36,890 | $158,140 |
| 2016 | $4,464 | $182,140 | $24,000 | $158,140 |
| 2015 | $3,548 | $167,730 | $24,000 | $144,020 |
| 2014 | $3,548 | $152,480 | $24,000 | $128,480 |
Property History
| Date | Event | Price | Change | Sq Ft Price |
|---|---|---|---|---|
| 06/17/2025 06/17/25 | Price Changed | $1,995 | 0.0% | $1 / Sq Ft |
| 06/17/2025 06/17/25 | Price Changed | $299,900 | -2.9% | $143 / Sq Ft |
| 05/16/2025 05/16/25 | For Sale | $309,000 | 0.0% | $147 / Sq Ft |
| 05/13/2025 05/13/25 | For Rent | $2,095 | +2.2% | -- |
| 08/26/2023 08/26/23 | Rented | $2,050 | -2.1% | -- |
| 08/24/2023 08/24/23 | Under Contract | -- | -- | -- |
| 08/17/2023 08/17/23 | Price Changed | $2,095 | -4.6% | $1 / Sq Ft |
| 08/01/2023 08/01/23 | Price Changed | $2,195 | -0.2% | $1 / Sq Ft |
| 07/27/2023 07/27/23 | For Rent | $2,200 | +15.8% | -- |
| 10/09/2020 10/09/20 | For Rent | $1,900 | +3.0% | -- |
| 10/09/2020 10/09/20 | Rented | $1,845 | -- | -- |
Purchase History
| Date | Type | Sale Price | Title Company |
|---|---|---|---|
| Deed | -- | None Listed On Document | |
| Deed | -- | Transact Title Llc | |
| Deed | -- | Transact Title Llc | |
| Deed | $276,685 | Transact Title Llc | |
| Special Warranty Deed | -- | Superior Abstract & Title Llc | |
| Warranty Deed | -- | Momentum Title Llc | |
| Contract Of Sale | -- | None Listed On Document | |
| Vendors Lien | -- | Fidelity National Title | |
| Vendors Lien | -- | Fidelity National Title |
Mortgage History
| Date | Status | Loan Amount | Loan Type |
|---|---|---|---|
| Open | $273,946 | New Conventional | |
| Previous Owner | $273,946 | FHA | |
| Previous Owner | $150,000 | Stand Alone Second | |
| Previous Owner | $137,385 | Fannie Mae Freddie Mac | |
| Previous Owner | $6,000,000 | Purchase Money Mortgage | |
| Closed | $7,632 | No Value Available |
Similar Homes in the area
Source: Houston Association of REALTORS®
MLS Number: 10654849
APN: 9223-03-07300
- 2202 Highland Crossing Dr
- 2316 Perkins Crossing Dr
- 2200 Jefferson Crossing Dr
- 7807 Board Crossing
- 8010 N Tarrytown Crossing Dr
- 2207 Highland Hills Dr
- 10436 League Line Rd
- 7550 Fettle Ln
- 7675 Dragon Pearls Ln
- 7535 Fettle Ln
- 7551 Fettle Ln
- 10594 League Line Rd
- 7571 Fettle Ln
- 7545 Tyler Run Blvd
- 7623 Square Garden Ln
- 418 Rolling Hills Dr
- 38 Hallmark Dr
- 272 Boca Raton Dr
- 376 Rolling Hills Dr
- 161 Thunderbird Dr
- 2209 Jefferson Crossing Dr
- 8000 N Tarrytown Crossing Dr
- 9040 Nina Rd
- 2307 Siegen Dr
- 7618 Dragon Pearls Ln
- 7565 Tyler Run
- 7622 Dusty Melody Ln
- 8884 Oval Glass St
- 10485 League Line Rd Unit 1201
- 10485 League Line Rd Unit 3208
- 10485 League Line Rd Unit 4206
- 10485 League Line Rd Unit 2203
- 10485 League Line Rd
- 13 Moon Valley Ct
- 132 La Quinta Dr
- 158 Custers Ct
- 625 Cherokee Dr
- 52 Greentree Ln
- 104 Wind Flower Track Ct
- 1799 League Line Rd Unit 4
