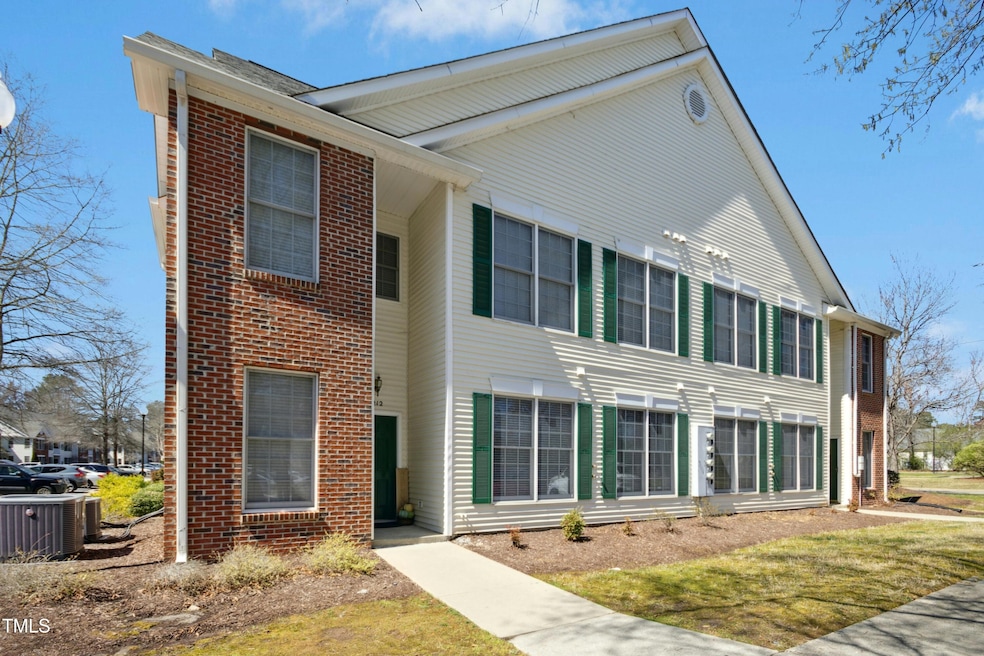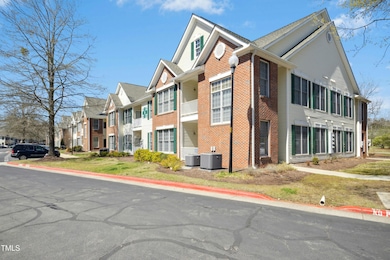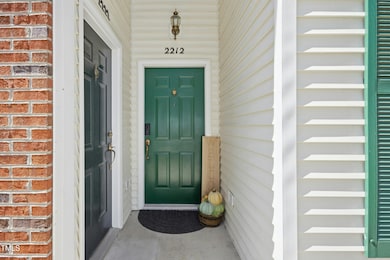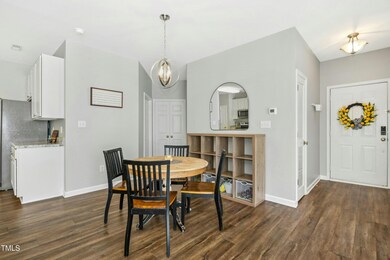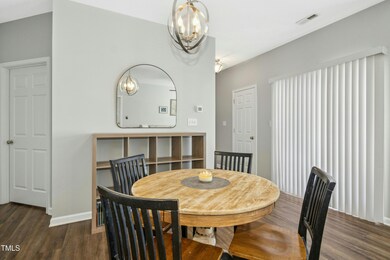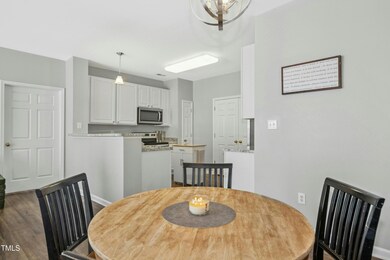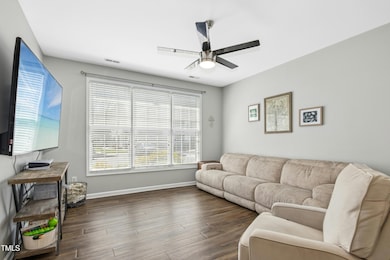
2212 Kudrow Ln Unit 2212 Morrisville, NC 27560
Highlights
- Open Floorplan
- Traditional Architecture
- L-Shaped Dining Room
- Morrisville Elementary Rated A
- End Unit
- Double Pane Windows
About This Home
As of April 2025Welcome to this inviting first-floor 3-bedroom condo, featuring sleek LVP flooring throughout and no carpets for easy maintenance. The primary suite offers a large walk-in closet and an en-suite bathroom with a luxurious garden bathtub. The spacious kitchen is a chef's delight, equipped with ample cabinet and counter space, a peninsula with bar-height counters, and stainless steel appliances. Abundant windows fill the space with natural light, and a private covered patio provides a cozy outdoor retreat. This building uniquely offers its own side parking area, enhancing accessibility. Enjoy the convenience of being minutes from RTP, the proposed Apple Campus, RDU International Airport, universities, hospitals, and more. With walking distance to shopping and dining, and direct access to a popular trail leading to Crabtree Lake, and adjoining Morrisville Community Park, this condo offers an ideal blend of comfort and location!
Last Buyer's Agent
Non Member
Non Member Office
Property Details
Home Type
- Condominium
Est. Annual Taxes
- $2,043
Year Built
- Built in 2001
Lot Details
- End Unit
- No Units Located Below
- Two or More Common Walls
- East Facing Home
HOA Fees
- $228 Monthly HOA Fees
Home Design
- Traditional Architecture
- Brick Veneer
- Slab Foundation
- Shingle Roof
- Vinyl Siding
Interior Spaces
- 1,237 Sq Ft Home
- 1-Story Property
- Open Floorplan
- Ceiling Fan
- Double Pane Windows
- L-Shaped Dining Room
- Luxury Vinyl Tile Flooring
Kitchen
- Electric Range
- <<microwave>>
- Dishwasher
Bedrooms and Bathrooms
- 3 Bedrooms
- 2 Full Bathrooms
- Double Vanity
- <<tubWithShowerToken>>
Laundry
- Laundry on main level
- Dryer
- Washer
Parking
- 1 Parking Space
- Additional Parking
- 115 Open Parking Spaces
- Assigned Parking
Schools
- Morrisville Elementary School
- Alston Ridge Middle School
- Green Hope High School
Utilities
- Central Air
- Heat Pump System
- Electric Water Heater
Listing and Financial Details
- Assessor Parcel Number 0745824036
Community Details
Overview
- Association fees include ground maintenance
- Preston Creekside Condominiums Association, Phone Number (919) 786-8064
- Preston Subdivision
- Maintained Community
Security
- Resident Manager or Management On Site
Ownership History
Purchase Details
Home Financials for this Owner
Home Financials are based on the most recent Mortgage that was taken out on this home.Purchase Details
Home Financials for this Owner
Home Financials are based on the most recent Mortgage that was taken out on this home.Purchase Details
Home Financials for this Owner
Home Financials are based on the most recent Mortgage that was taken out on this home.Similar Homes in Morrisville, NC
Home Values in the Area
Average Home Value in this Area
Purchase History
| Date | Type | Sale Price | Title Company |
|---|---|---|---|
| Warranty Deed | -- | None Available | |
| Warranty Deed | -- | None Available | |
| Warranty Deed | -- | None Available | |
| Warranty Deed | $172,500 | None Available | |
| Warranty Deed | $126,500 | -- |
Mortgage History
| Date | Status | Loan Amount | Loan Type |
|---|---|---|---|
| Previous Owner | $138,000 | New Conventional | |
| Previous Owner | $79,796 | New Conventional | |
| Previous Owner | $100,840 | No Value Available | |
| Previous Owner | $28,000 | Credit Line Revolving |
Property History
| Date | Event | Price | Change | Sq Ft Price |
|---|---|---|---|---|
| 07/15/2025 07/15/25 | Rented | $1,700 | -5.3% | -- |
| 07/09/2025 07/09/25 | Under Contract | -- | -- | -- |
| 06/25/2025 06/25/25 | Price Changed | $1,795 | -2.7% | $1 / Sq Ft |
| 06/13/2025 06/13/25 | Price Changed | $1,845 | -7.5% | $1 / Sq Ft |
| 05/27/2025 05/27/25 | For Rent | $1,995 | 0.0% | -- |
| 04/30/2025 04/30/25 | Sold | $323,000 | -0.6% | $261 / Sq Ft |
| 04/16/2025 04/16/25 | Pending | -- | -- | -- |
| 03/24/2025 03/24/25 | For Sale | $325,000 | +1.9% | $263 / Sq Ft |
| 09/30/2024 09/30/24 | Sold | $319,000 | 0.0% | $254 / Sq Ft |
| 09/11/2024 09/11/24 | Pending | -- | -- | -- |
| 09/07/2024 09/07/24 | For Sale | $319,000 | -- | $254 / Sq Ft |
Tax History Compared to Growth
Tax History
| Year | Tax Paid | Tax Assessment Tax Assessment Total Assessment is a certain percentage of the fair market value that is determined by local assessors to be the total taxable value of land and additions on the property. | Land | Improvement |
|---|---|---|---|---|
| 2024 | $2,603 | $299,146 | $0 | $299,146 |
| 2023 | $2,043 | $193,226 | $0 | $193,226 |
| 2022 | $1,971 | $193,226 | $0 | $193,226 |
| 2021 | $1,875 | $193,226 | $0 | $193,226 |
| 2020 | $1,875 | $193,226 | $0 | $193,226 |
| 2019 | $1,524 | $135,452 | $0 | $135,452 |
| 2018 | $1,435 | $135,452 | $0 | $135,452 |
| 2017 | $1,394 | $135,452 | $0 | $135,452 |
| 2016 | $1,362 | $135,452 | $0 | $135,452 |
| 2015 | $1,391 | $133,810 | $0 | $133,810 |
| 2014 | $1,315 | $133,810 | $0 | $133,810 |
Agents Affiliated with this Home
-
Lisa Quin

Seller's Agent in 2025
Lisa Quin
Compass -- Cary
(919) 559-1788
4 in this area
105 Total Sales
-
Bev Roberts
B
Seller's Agent in 2025
Bev Roberts
Bev Roberts Rentals
(919) 630-3882
2 Total Sales
-
N
Buyer's Agent in 2025
Non Member
Non Member Office
-
Roger N
R
Seller's Agent in 2024
Roger N
REIT Place, llc
(919) 926-9790
1 in this area
8 Total Sales
-
Al Lobo
A
Seller Co-Listing Agent in 2024
Al Lobo
REIT Place, llc
(919) 449-1408
2 in this area
10 Total Sales
Map
Source: Doorify MLS
MLS Number: 10084328
APN: 0745.20-82-4036-002
- 2213 Kudrow Ln Unit 2213
- 1911 Kudrow Ln
- 3113 Kudrow Ln Unit 3113
- 325 Millet Dr
- 103 Wyseferry Ct
- 106 Rock Nest Ct
- 2124 Claret Ln Unit 2124
- 113 Star Magnolia Dr
- 121 Fort Jackson Rd
- 104 Fox Trail Ln
- 115 E Seve Ct
- 107 E Seve Ct
- 107 Ivy Hollow Ct
- 105 Guldahl Ct
- 161 Fort Jackson Rd
- 320 Madres Ln
- 120 Hatchet Creek Ct
- 309 Malvern Hill Ln
- 325 Hogans Valley Way
- 116 Dallavia Ct
