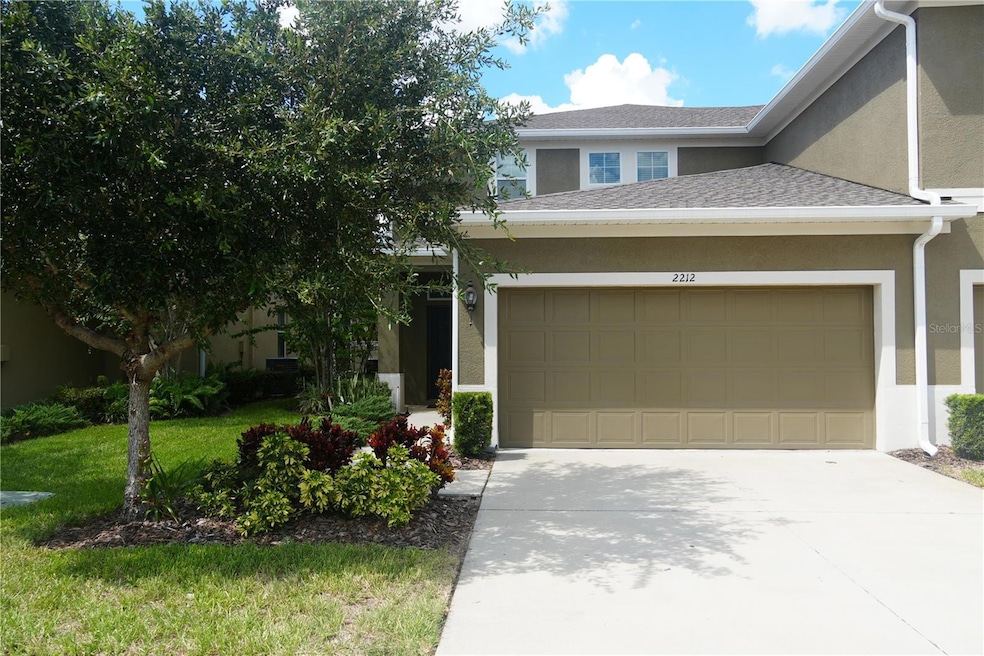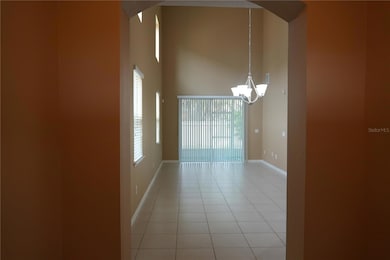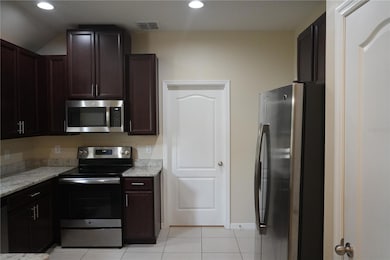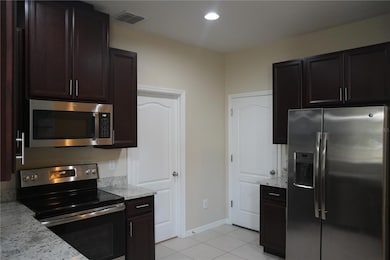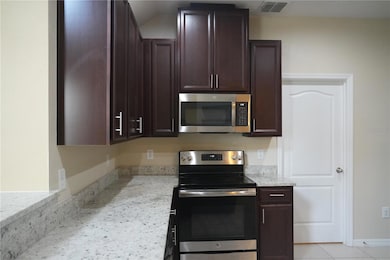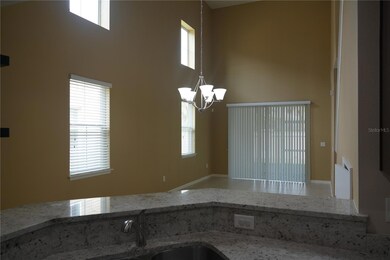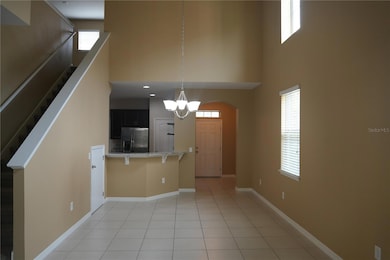2212 Lennox Dale Ln Brandon, FL 33510
Highlights
- Community Pool
- Laundry Room
- Ceiling Fan
- 2 Car Attached Garage
- Central Heating and Cooling System
- Family Room
About This Home
Welcome to 2212 Lennox Dale Lane! This spacious 1860 sq ft. townhome features 3 large bedrooms and 2 1/2 bathrooms. The living area is flooded with natural light and has an ultra high ceiling creating an open airy atmosphere throughout the unit, it also features an open concept perfect for entertaining family and friends. The kitchen is fully equipped with stainless steel appliances and granite countertops. The OWNERS SUITE is conveniently located on the first floor. Enjoy spending time outside on the screened lanai. The upstairs loft is perfect for a home office or entertainment space. This property is in close proximity to local parks, gyms, shopping malls and fine dining. Conveniently located just minutes away from I-75 and I 4 making commuting a breeze to MacDill AFB, downtown Tampa, Orlando, local attractions and the surrounding Tampa Bay area. Water, sewer and garbage collection is included in the rent. Schedule a viewing today! This townhome won't last schedule your showing now!
Listing Agent
DALTON WADE INC Brokerage Phone: 888-668-8283 License #3429935 Listed on: 11/08/2025

Townhouse Details
Home Type
- Townhome
Est. Annual Taxes
- $3,314
Year Built
- Built in 2018
Parking
- 2 Car Attached Garage
Home Design
- Bi-Level Home
Interior Spaces
- 1,860 Sq Ft Home
- Ceiling Fan
- Family Room
Kitchen
- Cooktop
- Microwave
- Dishwasher
- Disposal
Bedrooms and Bathrooms
- 3 Bedrooms
Laundry
- Laundry Room
- Dryer
- Washer
Schools
- Schmidt Elementary School
- Mclane Middle School
- Armwood High School
Additional Features
- 2,819 Sq Ft Lot
- Central Heating and Cooling System
Listing and Financial Details
- Residential Lease
- Property Available on 11/7/25
- The owner pays for grounds care, management, sewer, trash collection, water
- 12-Month Minimum Lease Term
- $50 Application Fee
- Assessor Parcel Number U-08-29-20-9X6-000018-00001.0
Community Details
Overview
- Property has a Home Owners Association
- Greenacre Properties, Inc Association, Phone Number (813) 600-1100
- Broadway Centre Twnhms Subdivision
Recreation
- Community Pool
Pet Policy
- Pet Deposit $300
- 1 Pet Allowed
- $300 Pet Fee
- Small pets allowed
Map
Source: Stellar MLS
MLS Number: TB8446250
APN: U-08-29-20-9X6-000018-00001.0
- 2129 Lennox Dale Ln
- 2153 Broadway View Ave
- 2138 Broadway View Ave
- 2130 Broadway View Ave
- 2208 Laceflower Dr
- 3102 Williams Rd
- 2110 Laceflower Dr
- 2714 Chestnut Creek Place
- 2760 Emory Sound Place
- 0 Williams Rd Unit MFRTB8446110
- 3506 High Hampton Cir
- 1911 Rambling Ln
- 2445 Earlswood Ct
- 2070 Sarah Louise Dr
- 1610 Burning Tree Ln
- 1306 Ivywood Dr
- 1933 Fruitridge St
- 1608 Southcrest Ct
- 0 Reeves Rd
- 1614 Dusty Rose Ln
- 2153 Broadway View Ave
- 2144 Laceflower Dr
- 2900 Rambler Ivy Lp
- 2766 Scarlet Bay Place
- 2648 Bermuda Lake Dr
- 1904 Dove Field Place Unit ID1296219P
- 3814 Valley Tree Dr
- 11033 Black Swan Ct
- 11050 Black Swan Ct
- 13 Brandonwood
- 1312 Brandonwood Dr
- 1739 Lakeview Village Dr
- 1804 Orange Hill Dr
- 1917 Derbywood Dr
- 1707 Open Field Loop
- 10881 Caladesi Ave Unit AS2
- 10881 Caladesi Ave Unit B2
- 10881 Caladesi Ave Unit A2
- 10881 Caladesi Ave
- 2107 Shady Point Ln
