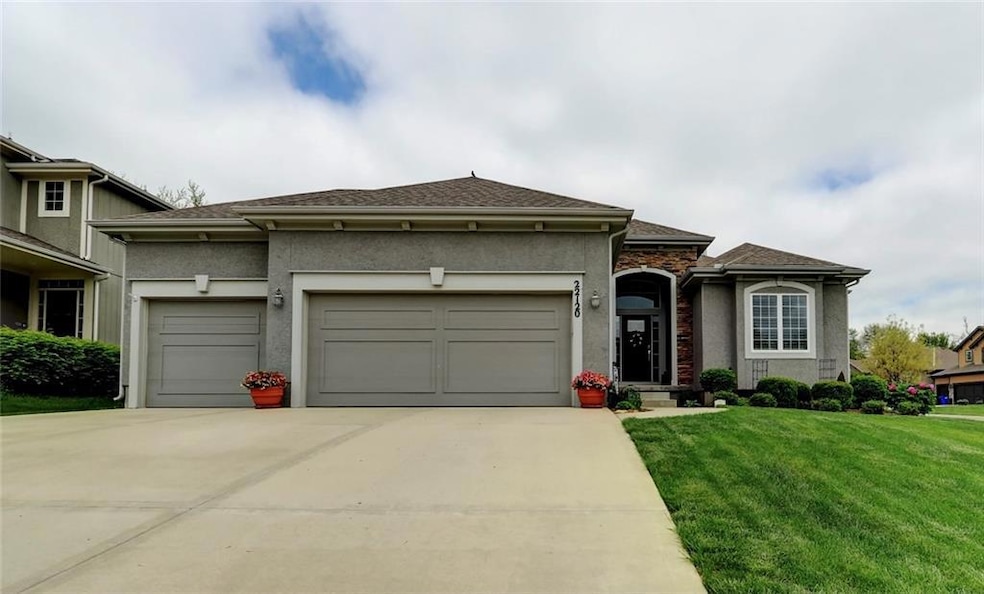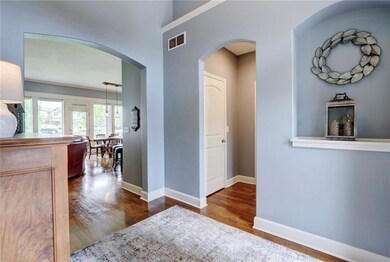
22120 W 122nd St Olathe, KS 66061
Highlights
- A-Frame Home
- Clubhouse
- Wood Flooring
- Millbrooke Elementary Rated A-
- Recreation Room
- Corner Lot
About This Home
As of July 2025Welcome to this stunning 4-bedroom, 3-bath ranch home offering true main-level living and thoughtful upgrades throughout. Built in 2018 and situated on a desirable corner lot with a fenced backyard, this home combines modern design with everyday comfort. Step inside to find an open-concept layout featuring a chef’s kitchen complete with granite countertops, a spacious island, gas stove, walk-in pantry, double oven, and stainless steel appliances — all of which stay, including the washer and dryer. Enjoy the convenience of automated blinds in the dining and living room, where a cozy gas fireplace adds warmth and ambiance. The primary suite is a luxurious retreat with vaulted ceilings, lighted tray detail, and crown molding. The ensuite bath features a double vanity, soaker tub, and tile shower, plus direct access to the walk-in closet and connected laundry room. The finished basement offers incredible space with two conforming bedrooms, a full bath, a large rec room, and an oversized storage room — ideal for guests, hobbies, or entertainment. Don't miss this rare opportunity to own a well-appointed home that checks all the boxes in comfort, style, and functionality!
Last Agent to Sell the Property
1st Class Real Estate Summit Brokerage Phone: 816-721-0306 License #2014016072 Listed on: 05/01/2025

Home Details
Home Type
- Single Family
Est. Annual Taxes
- $6,685
Year Built
- Built in 2018
Lot Details
- 10,548 Sq Ft Lot
- Aluminum or Metal Fence
- Corner Lot
- Paved or Partially Paved Lot
HOA Fees
- $42 Monthly HOA Fees
Parking
- 3 Car Attached Garage
- Front Facing Garage
Home Design
- A-Frame Home
- Ranch Style House
- Composition Roof
- Stucco
Interior Spaces
- Ceiling Fan
- Self Contained Fireplace Unit Or Insert
- Thermal Windows
- Living Room
- Combination Kitchen and Dining Room
- Home Office
- Recreation Room
- Finished Basement
- Basement Window Egress
Kitchen
- Gas Range
- Dishwasher
- Stainless Steel Appliances
- Kitchen Island
- Disposal
Flooring
- Wood
- Carpet
- Ceramic Tile
Bedrooms and Bathrooms
- 4 Bedrooms
- Walk-In Closet
- 3 Full Bathrooms
Laundry
- Laundry Room
- Laundry on main level
- Washer
Home Security
- Smart Thermostat
- Fire and Smoke Detector
Outdoor Features
- Porch
Utilities
- Forced Air Heating and Cooling System
- Satellite Dish
Listing and Financial Details
- Assessor Parcel Number DP73870000-0023
- $0 special tax assessment
Community Details
Overview
- First Service Residential/Grayson Place Master Ass Association
- Estates Of Prairie Haven Subdivision
Amenities
- Clubhouse
Recreation
- Community Pool
- Trails
Ownership History
Purchase Details
Home Financials for this Owner
Home Financials are based on the most recent Mortgage that was taken out on this home.Similar Homes in Olathe, KS
Home Values in the Area
Average Home Value in this Area
Purchase History
| Date | Type | Sale Price | Title Company |
|---|---|---|---|
| Warranty Deed | -- | First American Title |
Mortgage History
| Date | Status | Loan Amount | Loan Type |
|---|---|---|---|
| Open | $297,000 | New Conventional | |
| Closed | $306,740 | New Conventional | |
| Previous Owner | $303,280 | Construction |
Property History
| Date | Event | Price | Change | Sq Ft Price |
|---|---|---|---|---|
| 07/17/2025 07/17/25 | Sold | -- | -- | -- |
| 05/23/2025 05/23/25 | Pending | -- | -- | -- |
| 05/16/2025 05/16/25 | For Sale | $535,000 | +41.2% | $207 / Sq Ft |
| 05/17/2019 05/17/19 | Sold | -- | -- | -- |
| 04/08/2019 04/08/19 | Pending | -- | -- | -- |
| 01/08/2019 01/08/19 | Price Changed | $378,990 | -5.0% | $152 / Sq Ft |
| 06/12/2018 06/12/18 | For Sale | $398,990 | -- | $160 / Sq Ft |
Tax History Compared to Growth
Tax History
| Year | Tax Paid | Tax Assessment Tax Assessment Total Assessment is a certain percentage of the fair market value that is determined by local assessors to be the total taxable value of land and additions on the property. | Land | Improvement |
|---|---|---|---|---|
| 2024 | $6,685 | $58,892 | $9,913 | $48,979 |
| 2023 | $6,454 | $55,982 | $9,913 | $46,069 |
| 2022 | $5,960 | $50,301 | $8,620 | $41,681 |
| 2021 | $5,686 | $45,850 | $8,620 | $37,230 |
| 2020 | $5,651 | $45,160 | $8,620 | $36,540 |
| 2019 | $5,658 | $44,908 | $6,384 | $38,524 |
| 2018 | $852 | $6,661 | $6,661 | $0 |
| 2017 | $548 | $4,238 | $4,238 | $0 |
| 2016 | $0 | $3 | $3 | $0 |
| 2015 | $0 | $3 | $3 | $0 |
| 2013 | -- | $3 | $3 | $0 |
Agents Affiliated with this Home
-
Nic Trotter

Seller's Agent in 2025
Nic Trotter
1st Class Real Estate Summit
(816) 721-0306
4 in this area
102 Total Sales
-
Kenn Williamson

Buyer's Agent in 2025
Kenn Williamson
Keller Williams Realty Partners Inc.
(913) 208-4270
26 in this area
135 Total Sales
-
N
Seller's Agent in 2019
Neets Hadel
E F Hadel Realty Inc
-
K
Buyer's Agent in 2019
Krissa Johansen
KW Diamond Partners
Map
Source: Heartland MLS
MLS Number: 2547107
APN: DP73870000-0023
- 21732 W 122nd St
- 21818 W 123rd Terrace
- 21605 W 122nd Terrace
- 12184 S Tallgrass Dr
- 21533 W 122nd St
- 1310 N Leeview Cir
- 21766 W 119th Terrace Unit 1301
- 21480 W 121st St
- 22640 W 119th St
- 11901 S Tallgrass Dr Unit 701
- 11901 S Tallgrass Dr Unit 703
- 11901 S Tallgrass Dr Unit 702
- 11901 S Tallgrass Dr Unit 700
- 21320 W 123rd Ct
- 11961 S Tallgrass Dr Unit 403
- 11921 S Tallgrass Dr Unit 603
- 11921 S Tallgrass Dr Unit 602
- 11921 S Tallgrass Dr Unit 601
- 11921 S Tallgrass Dr Unit 600
- 12100 S Hedge Lane Terrace






