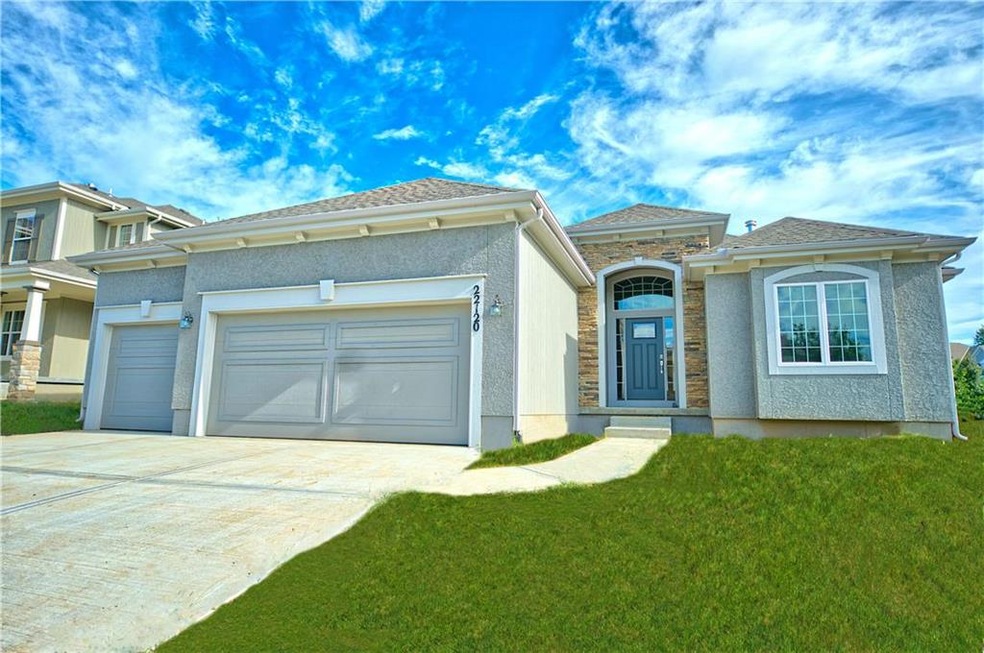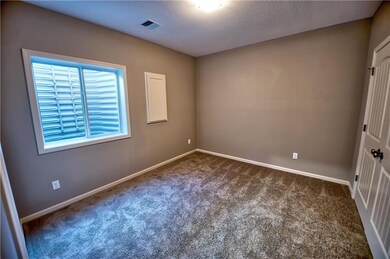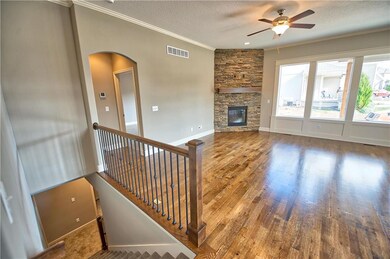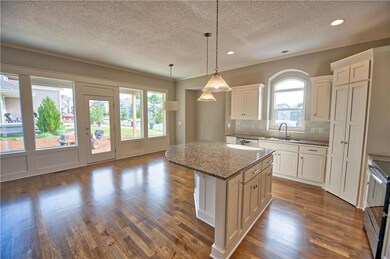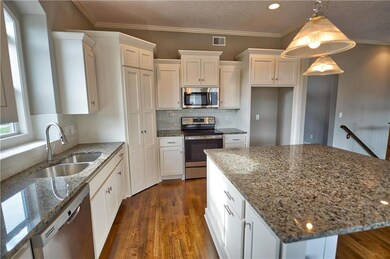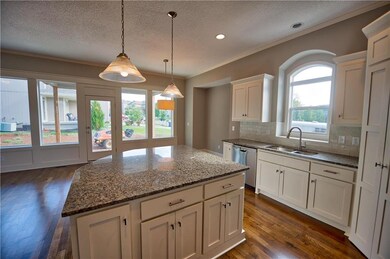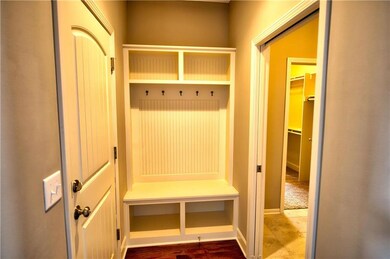
22120 W 122nd St Olathe, KS 66061
Highlights
- Custom Closet System
- Clubhouse
- Ranch Style House
- Millbrooke Elementary Rated A-
- Recreation Room
- Wood Flooring
About This Home
As of July 2025Ready move in! The Cypress by Chris George Homes Reverse 1.5 4 Bedrooms 3 Baths. Entry has lovely built-in niche, Hardwoods in Entry, Kitchen, Great room, Breakfast area. Large Granite Center Island and counters. Walk-in Pantry, Stainless Appliances. OPEN to Great room, with corner fireplace, floor to ceiling windows. MBR Suites features vaulted ceiling and recessed lighting, bow window, double vanities, huge soaker tub, beautiful tiled walk-in shower and walk-in closet and conveniently located laundry room room with tiled floor.Iron Spindles and upgraded carpet leading to finished Lower Level with 2 Bedrooms, full bath and Family Room. Covered Patio, large corner lot. Sprinkler System. A Darol Rodrock Community, with 2 pools, Clubhouse-Community Center walking trails.
Last Agent to Sell the Property
Neets Hadel
E F Hadel Realty Inc License #BR00035889 Listed on: 06/12/2018
Last Buyer's Agent
Krissa Johansen
KW Diamond Partners License #SP00239701
Home Details
Home Type
- Single Family
Est. Annual Taxes
- $4,400
Year Built
- Built in 2018 | Under Construction
Lot Details
- 10,548 Sq Ft Lot
- Sprinkler System
HOA Fees
- $33 Monthly HOA Fees
Parking
- 3 Car Attached Garage
- Front Facing Garage
Home Design
- Ranch Style House
- Traditional Architecture
- Composition Roof
- Stone Trim
Interior Spaces
- Mud Room
- Great Room with Fireplace
- Formal Dining Room
- Recreation Room
- Home Gym
Kitchen
- Breakfast Area or Nook
- Electric Oven or Range
- Dishwasher
- Kitchen Island
- Disposal
Flooring
- Wood
- Carpet
Bedrooms and Bathrooms
- 4 Bedrooms
- Custom Closet System
- 3 Full Bathrooms
Laundry
- Laundry in Hall
- Laundry on main level
Finished Basement
- Basement Fills Entire Space Under The House
- Sump Pump
Outdoor Features
- Enclosed patio or porch
- Playground
Schools
- Millbrooke Elementary School
- Olathe Northwest High School
Utilities
- Central Heating and Cooling System
- Heating System Uses Natural Gas
Community Details
Overview
- Grayson Place Subdivision, Cypress Floorplan
Amenities
- Clubhouse
- Community Center
Recreation
- Community Pool
- Trails
Ownership History
Purchase Details
Home Financials for this Owner
Home Financials are based on the most recent Mortgage that was taken out on this home.Similar Homes in Olathe, KS
Home Values in the Area
Average Home Value in this Area
Purchase History
| Date | Type | Sale Price | Title Company |
|---|---|---|---|
| Warranty Deed | -- | First American Title |
Mortgage History
| Date | Status | Loan Amount | Loan Type |
|---|---|---|---|
| Open | $297,000 | New Conventional | |
| Closed | $306,740 | New Conventional | |
| Previous Owner | $303,280 | Construction |
Property History
| Date | Event | Price | Change | Sq Ft Price |
|---|---|---|---|---|
| 07/17/2025 07/17/25 | Sold | -- | -- | -- |
| 05/23/2025 05/23/25 | Pending | -- | -- | -- |
| 05/16/2025 05/16/25 | For Sale | $535,000 | +41.2% | $207 / Sq Ft |
| 05/17/2019 05/17/19 | Sold | -- | -- | -- |
| 04/08/2019 04/08/19 | Pending | -- | -- | -- |
| 01/08/2019 01/08/19 | Price Changed | $378,990 | -5.0% | $152 / Sq Ft |
| 06/12/2018 06/12/18 | For Sale | $398,990 | -- | $160 / Sq Ft |
Tax History Compared to Growth
Tax History
| Year | Tax Paid | Tax Assessment Tax Assessment Total Assessment is a certain percentage of the fair market value that is determined by local assessors to be the total taxable value of land and additions on the property. | Land | Improvement |
|---|---|---|---|---|
| 2024 | $6,685 | $58,892 | $9,913 | $48,979 |
| 2023 | $6,454 | $55,982 | $9,913 | $46,069 |
| 2022 | $5,960 | $50,301 | $8,620 | $41,681 |
| 2021 | $5,686 | $45,850 | $8,620 | $37,230 |
| 2020 | $5,651 | $45,160 | $8,620 | $36,540 |
| 2019 | $5,658 | $44,908 | $6,384 | $38,524 |
| 2018 | $852 | $6,661 | $6,661 | $0 |
| 2017 | $548 | $4,238 | $4,238 | $0 |
| 2016 | $0 | $3 | $3 | $0 |
| 2015 | $0 | $3 | $3 | $0 |
| 2013 | -- | $3 | $3 | $0 |
Agents Affiliated with this Home
-
Nic Trotter

Seller's Agent in 2025
Nic Trotter
1st Class Real Estate Summit
(816) 721-0306
4 in this area
102 Total Sales
-
Kenn Williamson

Buyer's Agent in 2025
Kenn Williamson
Keller Williams Realty Partners Inc.
(913) 208-4270
26 in this area
135 Total Sales
-
N
Seller's Agent in 2019
Neets Hadel
E F Hadel Realty Inc
-
K
Buyer's Agent in 2019
Krissa Johansen
KW Diamond Partners
Map
Source: Heartland MLS
MLS Number: 2112554
APN: DP73870000-0023
- 21732 W 122nd St
- 21818 W 123rd Terrace
- 21605 W 122nd Terrace
- 12184 S Tallgrass Dr
- 21533 W 122nd St
- 1310 N Leeview Cir
- 21766 W 119th Terrace Unit 1301
- 21480 W 121st St
- 22640 W 119th St
- 11901 S Tallgrass Dr Unit 701
- 11901 S Tallgrass Dr Unit 703
- 11901 S Tallgrass Dr Unit 702
- 11901 S Tallgrass Dr Unit 700
- 21320 W 123rd Ct
- 11961 S Tallgrass Dr Unit 403
- 11921 S Tallgrass Dr Unit 603
- 11921 S Tallgrass Dr Unit 602
- 11921 S Tallgrass Dr Unit 601
- 11921 S Tallgrass Dr Unit 600
- 12100 S Hedge Lane Terrace
