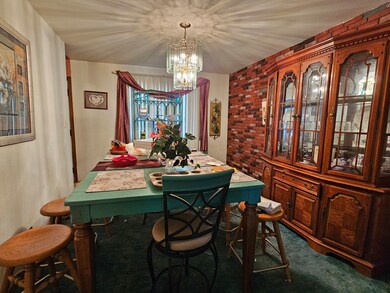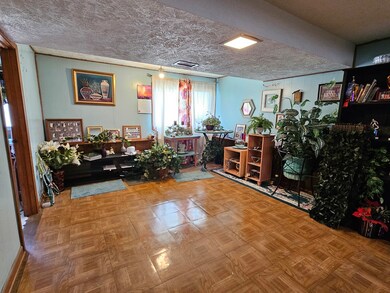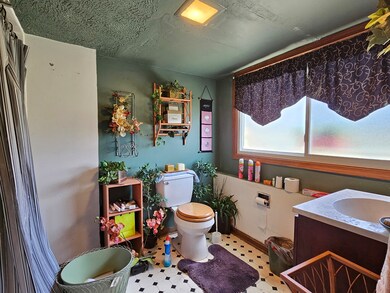
2213 Belmont Ave Joliet, IL 60432
Belmont NeighborhoodHighlights
- Deck
- Den
- Living Room
- Recreation Room
- Formal Dining Room
- Laundry Room
About This Home
As of May 2025Great Opportunity to Own a Huge Quad Level!! Tons of potential and possibilities with a large formal living room that carries over into the formal dining room. Big eat-in kitchen that looks over the lower level family room. Family room is extended with an extra den area that can be walled off and turned into a 4th bedroom. Lower level full bath with access to the attached 2 car garage. Partially finished basement has lots of space for a big rec room and plenty of storage space. Upstairs has 3 spacious bedrooms and a full bath with a walk-in closet in the master bed. Step out to the deck from the kitchen and see the huge backyard. NEW A/C in 2024! Make this place your own! Cash and conventional offers only, to be sold as is.
Last Agent to Sell the Property
Century 21 Pride Realty License #471005987 Listed on: 03/26/2025

Home Details
Home Type
- Single Family
Est. Annual Taxes
- $5,499
Year Built
- Built in 1969
Lot Details
- 0.28 Acre Lot
- Lot Dimensions are 96 x 130
- Paved or Partially Paved Lot
Parking
- 2 Car Garage
- Driveway
Home Design
- Split Level with Sub
- Quad-Level Property
- Asphalt Roof
- Stone Siding
- Concrete Perimeter Foundation
Interior Spaces
- 1,904 Sq Ft Home
- Whole House Fan
- Ceiling Fan
- Window Screens
- Family Room
- Living Room
- Formal Dining Room
- Den
- Recreation Room
- Carbon Monoxide Detectors
Kitchen
- Range<<rangeHoodToken>>
- <<microwave>>
Flooring
- Carpet
- Laminate
Bedrooms and Bathrooms
- 3 Bedrooms
- 3 Potential Bedrooms
- 2 Full Bathrooms
Laundry
- Laundry Room
- Dryer
- Washer
Basement
- Basement Fills Entire Space Under The House
- Sump Pump
Outdoor Features
- Deck
Schools
- Issac Singleton Elementary Schoo
- Gompers Junior High School
- Joliet Central High School
Utilities
- Forced Air Heating and Cooling System
- Heating System Uses Natural Gas
Listing and Financial Details
- Homeowner Tax Exemptions
Ownership History
Purchase Details
Home Financials for this Owner
Home Financials are based on the most recent Mortgage that was taken out on this home.Purchase Details
Purchase Details
Purchase Details
Similar Homes in Joliet, IL
Home Values in the Area
Average Home Value in this Area
Purchase History
| Date | Type | Sale Price | Title Company |
|---|---|---|---|
| Warranty Deed | $260,000 | Fidelity National Title | |
| Deed | -- | Attorney | |
| Warranty Deed | -- | -- | |
| Deed | $99,600 | -- |
Mortgage History
| Date | Status | Loan Amount | Loan Type |
|---|---|---|---|
| Open | $182,000 | New Conventional | |
| Previous Owner | $135,000 | New Conventional | |
| Previous Owner | $111,200 | Unknown | |
| Previous Owner | $100,000 | Unknown |
Property History
| Date | Event | Price | Change | Sq Ft Price |
|---|---|---|---|---|
| 05/22/2025 05/22/25 | Sold | $260,000 | -1.9% | $137 / Sq Ft |
| 04/21/2025 04/21/25 | Pending | -- | -- | -- |
| 03/26/2025 03/26/25 | For Sale | $265,000 | -- | $139 / Sq Ft |
Tax History Compared to Growth
Tax History
| Year | Tax Paid | Tax Assessment Tax Assessment Total Assessment is a certain percentage of the fair market value that is determined by local assessors to be the total taxable value of land and additions on the property. | Land | Improvement |
|---|---|---|---|---|
| 2023 | $5,895 | $69,638 | $12,627 | $57,011 |
| 2022 | $5,263 | $62,992 | $11,422 | $51,570 |
| 2021 | $4,965 | $58,833 | $10,668 | $48,165 |
| 2020 | $4,682 | $55,872 | $10,131 | $45,741 |
| 2019 | $4,413 | $51,925 | $9,415 | $42,510 |
| 2018 | $4,183 | $47,981 | $8,700 | $39,281 |
| 2017 | $3,886 | $43,623 | $7,910 | $35,713 |
| 2016 | $3,671 | $40,154 | $7,252 | $32,902 |
| 2015 | $3,469 | $37,650 | $6,800 | $30,850 |
| 2014 | $3,469 | $37,450 | $6,750 | $30,700 |
| 2013 | $3,469 | $39,300 | $7,516 | $31,784 |
Agents Affiliated with this Home
-
Robert Kroll

Seller's Agent in 2025
Robert Kroll
Century 21 Pride Realty
(815) 735-0749
2 in this area
470 Total Sales
-
Teresa Kroll

Seller Co-Listing Agent in 2025
Teresa Kroll
Century 21 Pride Realty
(815) 735-0749
2 in this area
366 Total Sales
-
Luis O. Rojas

Buyer's Agent in 2025
Luis O. Rojas
Turn Key Realty Solutions
(773) 502-5400
1 in this area
96 Total Sales
Map
Source: Midwest Real Estate Data (MRED)
MLS Number: 12321479
APN: 30-07-12-203-025
- 2208 Fiesta Dr
- 551 Parkwood Dr
- 817 Longwood Dr
- 2412 Fleetwood Dr
- 2447 Saddle Ridge Dr
- 2434 Timber Wood Ct
- 1016 Rocky Hill Cir
- 939 Saddle Ridge Dr
- 526 Osage St
- 1111 Colonial Dr Unit 1
- 2549 Golf Rd
- 402 Miami St
- 534 Mohawk St
- 526 Algonquin St
- 2702 Hoberg Dr
- 2458 E Cass St
- 1607 Maple Rd
- 1600 Elgin Ave
- 1010 Maplecrest St
- 2109 Lorraine Ave






