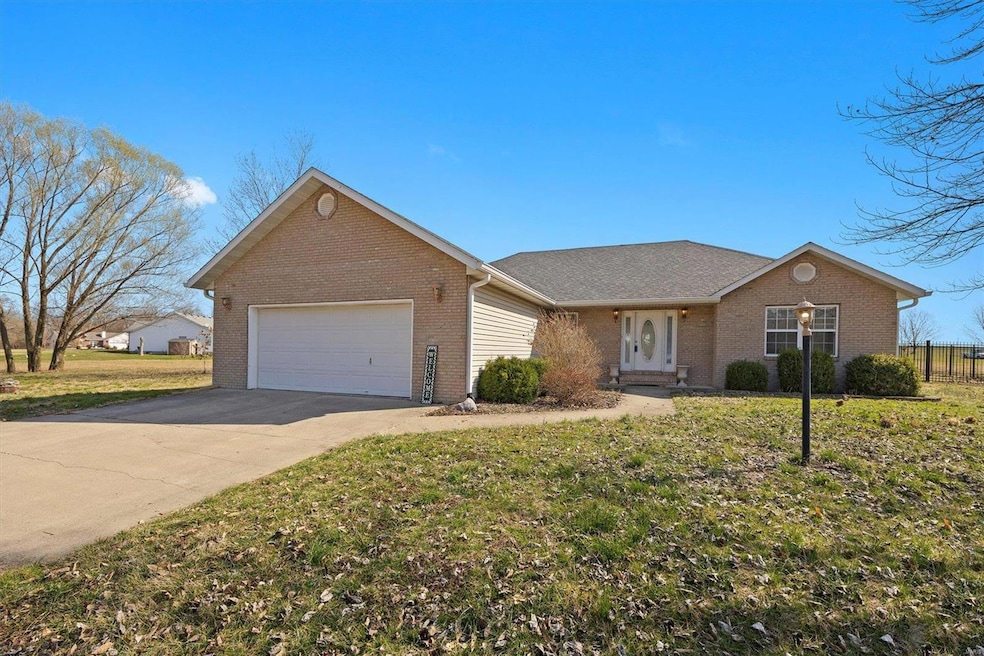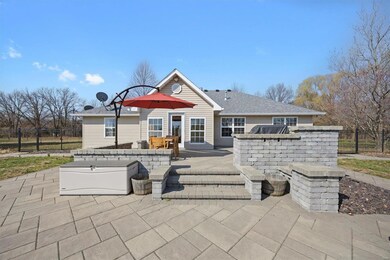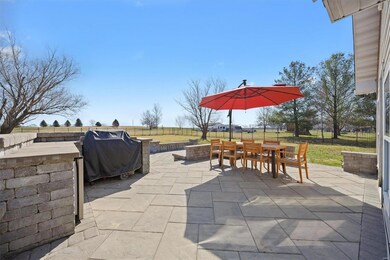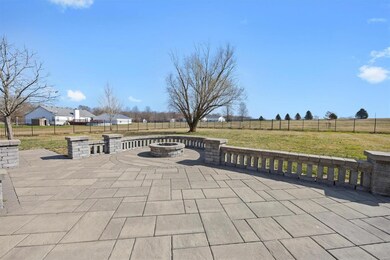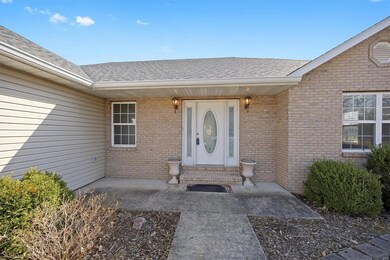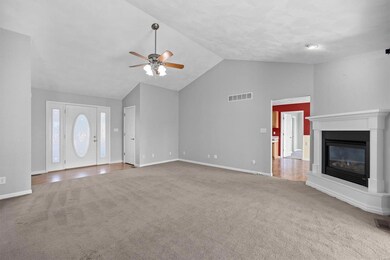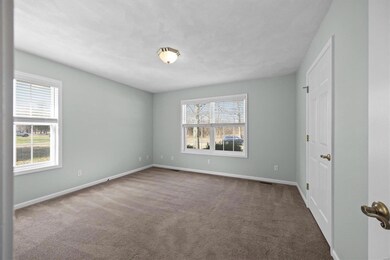
2214 Motel Rd Highland, IL 62249
Highlights
- Recreation Room
- Outdoor Kitchen
- Sun or Florida Room
- Marine Elementary School Rated A-
- 1 Fireplace
- Great Room
About This Home
As of May 2025Nestled on over 2 acres, this beautiful 3 bedroom, 2-1/2 bath home offers the perfect blend of comfort and space. The split-bedroom floor plan ensures privacy, while the main floor laundry adds everyday convenience. Start your mornings in the cozy sunroom, the perfect spot to enjoy your coffee while soaking in the peaceful views. Cozy up to the fireplace in the large great room. The finished basement provides endless possibilities - whether you need a family room, game room, exercise space or even bonus bedrooms with egress windows, the finished basement is sure to please. When its time to entertain, step outside to your expansive outdoor living area designed for gatherings, BBQs or simply unwinding under the stars at the gas firepit. This is the retreat you've been waiting for so schedule your showing today! Additional Rooms: Sun Room
Last Agent to Sell the Property
Coldwell Banker Brown Realtors License #475.208219 Listed on: 03/14/2025

Home Details
Home Type
- Single Family
Est. Annual Taxes
- $6,293
Year Built
- Built in 2002
Lot Details
- 2.13 Acre Lot
- Kennel or Dog Run
Parking
- 2 Car Attached Garage
- Garage Door Opener
Home Design
- Brick Veneer
- Vinyl Siding
Interior Spaces
- 1-Story Property
- 1 Fireplace
- Window Treatments
- Great Room
- Family Room
- Dining Room
- Recreation Room
- Sun or Florida Room
- Storage Room
- Home Gym
Kitchen
- <<microwave>>
- Dishwasher
- Disposal
Flooring
- Carpet
- Laminate
- Ceramic Tile
- Luxury Vinyl Plank Tile
Bedrooms and Bathrooms
- 3 Bedrooms
Basement
- Basement Ceilings are 8 Feet High
- Basement Window Egress
Outdoor Features
- Outdoor Kitchen
- Outdoor Grill
Schools
- Triad Dist 2 Elementary And Middle School
- Triad High School
Utilities
- Forced Air Heating and Cooling System
Listing and Financial Details
- Assessor Parcel Number 05-2-23-01-02-201-016
Ownership History
Purchase Details
Home Financials for this Owner
Home Financials are based on the most recent Mortgage that was taken out on this home.Purchase Details
Home Financials for this Owner
Home Financials are based on the most recent Mortgage that was taken out on this home.Purchase Details
Home Financials for this Owner
Home Financials are based on the most recent Mortgage that was taken out on this home.Purchase Details
Purchase Details
Home Financials for this Owner
Home Financials are based on the most recent Mortgage that was taken out on this home.Purchase Details
Home Financials for this Owner
Home Financials are based on the most recent Mortgage that was taken out on this home.Similar Homes in Highland, IL
Home Values in the Area
Average Home Value in this Area
Purchase History
| Date | Type | Sale Price | Title Company |
|---|---|---|---|
| Warranty Deed | $390,000 | Highland Community Title Llc | |
| Warranty Deed | $210,000 | Community Title & Escrow | |
| Special Warranty Deed | $165,000 | Wheatland Title Guaranty | |
| Legal Action Court Order | -- | None Available | |
| Interfamily Deed Transfer | -- | -- | |
| Warranty Deed | $200,000 | First American Title Ins Co |
Mortgage History
| Date | Status | Loan Amount | Loan Type |
|---|---|---|---|
| Open | $312,000 | New Conventional | |
| Previous Owner | $127,000 | New Conventional | |
| Previous Owner | $196,000 | New Conventional | |
| Previous Owner | $199,405 | New Conventional | |
| Previous Owner | $157,000 | Adjustable Rate Mortgage/ARM | |
| Previous Owner | $162,011 | FHA | |
| Previous Owner | $51,800 | Stand Alone Refi Refinance Of Original Loan | |
| Previous Owner | $198,900 | Purchase Money Mortgage | |
| Previous Owner | $179,091 | VA |
Property History
| Date | Event | Price | Change | Sq Ft Price |
|---|---|---|---|---|
| 05/29/2025 05/29/25 | Sold | $390,000 | -1.3% | $129 / Sq Ft |
| 03/14/2025 03/14/25 | For Sale | $395,000 | +1.3% | $131 / Sq Ft |
| 02/25/2025 02/25/25 | Off Market | $390,000 | -- | -- |
| 06/01/2016 06/01/16 | Sold | $209,900 | -4.5% | $70 / Sq Ft |
| 04/25/2016 04/25/16 | Pending | -- | -- | -- |
| 03/28/2016 03/28/16 | For Sale | $219,900 | -- | $73 / Sq Ft |
Tax History Compared to Growth
Tax History
| Year | Tax Paid | Tax Assessment Tax Assessment Total Assessment is a certain percentage of the fair market value that is determined by local assessors to be the total taxable value of land and additions on the property. | Land | Improvement |
|---|---|---|---|---|
| 2023 | $6,900 | $100,040 | $19,030 | $81,010 |
| 2022 | $6,293 | $92,240 | $17,550 | $74,690 |
| 2021 | $5,695 | $85,090 | $16,190 | $68,900 |
| 2020 | $5,720 | $83,430 | $15,870 | $67,560 |
| 2019 | $5,445 | $78,450 | $14,920 | $63,530 |
| 2018 | $5,358 | $71,860 | $13,670 | $58,190 |
| 2017 | $5,152 | $69,810 | $13,280 | $56,530 |
| 2016 | $4,682 | $64,320 | $13,640 | $50,680 |
| 2015 | $4,288 | $62,750 | $13,310 | $49,440 |
| 2014 | $4,288 | $62,750 | $13,310 | $49,440 |
| 2013 | $4,288 | $64,320 | $13,640 | $50,680 |
Agents Affiliated with this Home
-
Judy Brooks
J
Seller's Agent in 2025
Judy Brooks
Coldwell Banker Brown Realtors
(618) 210-7206
22 Total Sales
-
Iean Finley

Buyer's Agent in 2025
Iean Finley
eXp Realty
(618) 401-8682
169 Total Sales
-
Phil Hardas

Seller's Agent in 2016
Phil Hardas
RE/MAX
85 Total Sales
-
K
Buyer's Agent in 2016
Kristin Hunsche
RE/MAX
Map
Source: MARIS MLS
MLS Number: MIS25010077
APN: 05-2-23-01-02-201-016
- 20 Chase Way Unit B
- 0 Sportsman Rd
- 108 Baileys Ct
- 316 Madison St
- 1312 Old Trenton Rd
- 607 9th St
- 60 Liberty Ln
- 2636 Pineview Dr
- 11652 Osanna Ln
- 11640 Osanna Ln
- 2628 Pineview Dr
- 2624 Pineview Dr
- 11628 Osanna Ln
- 2629 Pineview Dr
- 2620 Pineview Dr
- 2715 Pineview Dr
- 11616 Osanna Ln
- 2625 Pineview Dr
- 2616 Pineview Dr
- 2719 Pineview Dr
