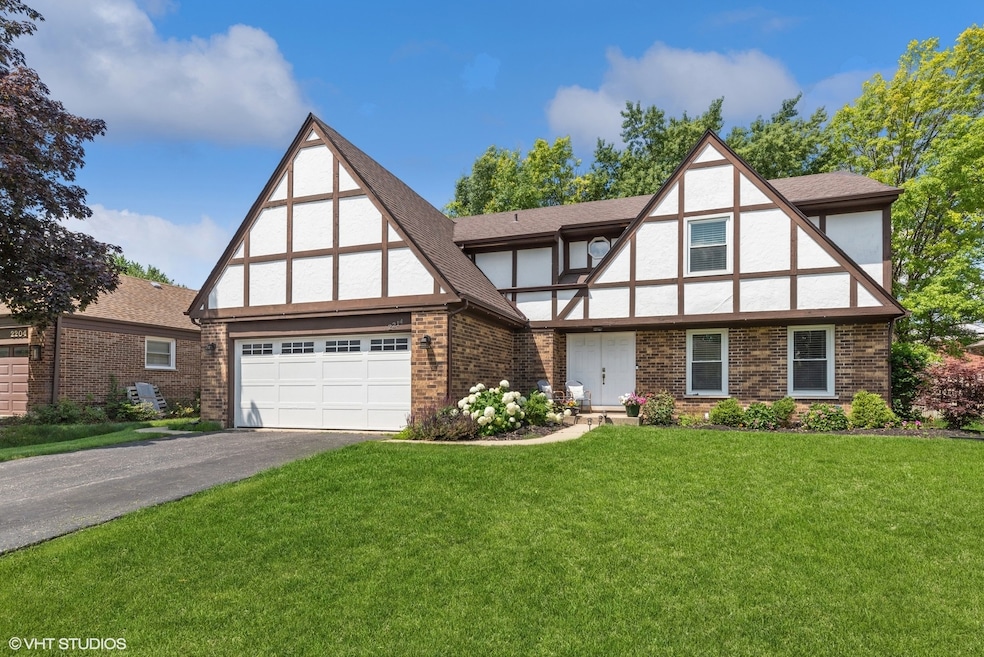
2214 N Dryden Ln Arlington Heights, IL 60004
Ivy Hill NeighborhoodHighlights
- Recreation Room
- Wood Flooring
- Wine Refrigerator
- Ivy Hill Elementary School Rated A-
- Tudor Architecture
- Formal Dining Room
About This Home
As of June 2025The definition of simply stunning. Nestled in the highly sought after Ivy Hill subdivision, this fully renovated home has everything that you have been looking for and more! Fully appointed floor plan seamlessly infused with designer finishes throughout. Exquisitely tailored kitchen featuring crisp white cabinetry, quartz countertops, stainless steel appliance package, subway tiled backsplash and breakfast bar with seating. Adjoining family room accented with brick stacked fireplace, formal dining room, stunning two-story entryway, spacious living room and first floor mudroom/laundry facility. Expansive primary suite with private bath and walk-in closet. Full finished basement boasting recreation room, play area, flex space and storage. Fantastic oversized yard with fence. Additional features to include: gleaming hardwood flooring throughout, newer roof, move-in condition and the list goes on and on. Prime location: steps to award winning school, parks, pool, Lake Arlington and so much more.
Last Agent to Sell the Property
@properties Christie's International Real Estate License #475146842 Listed on: 04/04/2025

Last Buyer's Agent
@properties Christie's International Real Estate License #475166459

Home Details
Home Type
- Single Family
Est. Annual Taxes
- $11,100
Year Built
- Built in 1977
Lot Details
- 8,751 Sq Ft Lot
- Lot Dimensions are 70x126
Parking
- 2 Car Garage
- Driveway
Home Design
- Tudor Architecture
- Brick Exterior Construction
- Asphalt Roof
- Concrete Perimeter Foundation
Interior Spaces
- 2,578 Sq Ft Home
- 2-Story Property
- Fireplace With Gas Starter
- Entrance Foyer
- Family Room with Fireplace
- Living Room
- Formal Dining Room
- Recreation Room
- Wood Flooring
- Basement Fills Entire Space Under The House
Kitchen
- Gas Oven
- Range<<rangeHoodToken>>
- <<microwave>>
- Freezer
- Dishwasher
- Wine Refrigerator
- Stainless Steel Appliances
Bedrooms and Bathrooms
- 4 Bedrooms
- 4 Potential Bedrooms
- Walk-In Closet
- Dual Sinks
Laundry
- Laundry Room
- Dryer
- Washer
Outdoor Features
- Patio
Schools
- Ivy Hill Elementary School
- Thomas Middle School
- Buffalo Grove High School
Utilities
- Forced Air Heating and Cooling System
- Heating System Uses Natural Gas
- 200+ Amp Service
- Lake Michigan Water
Community Details
- Ivy Hill Subdivision, Farmington Floorplan
Listing and Financial Details
- Homeowner Tax Exemptions
Ownership History
Purchase Details
Home Financials for this Owner
Home Financials are based on the most recent Mortgage that was taken out on this home.Purchase Details
Home Financials for this Owner
Home Financials are based on the most recent Mortgage that was taken out on this home.Purchase Details
Similar Homes in Arlington Heights, IL
Home Values in the Area
Average Home Value in this Area
Purchase History
| Date | Type | Sale Price | Title Company |
|---|---|---|---|
| Warranty Deed | $826,000 | Chicago Title | |
| Warranty Deed | $589,000 | Attorneys Title Guaranty Fun | |
| Warranty Deed | $400,000 | Chicago Title Company |
Mortgage History
| Date | Status | Loan Amount | Loan Type |
|---|---|---|---|
| Open | $600,000 | New Conventional | |
| Previous Owner | $530,100 | Adjustable Rate Mortgage/ARM | |
| Previous Owner | $75,000 | Credit Line Revolving |
Property History
| Date | Event | Price | Change | Sq Ft Price |
|---|---|---|---|---|
| 06/20/2025 06/20/25 | Sold | $826,000 | +4.6% | $320 / Sq Ft |
| 04/08/2025 04/08/25 | For Sale | $789,925 | -- | $306 / Sq Ft |
| 04/07/2025 04/07/25 | Pending | -- | -- | -- |
Tax History Compared to Growth
Tax History
| Year | Tax Paid | Tax Assessment Tax Assessment Total Assessment is a certain percentage of the fair market value that is determined by local assessors to be the total taxable value of land and additions on the property. | Land | Improvement |
|---|---|---|---|---|
| 2024 | $11,100 | $43,861 | $9,625 | $34,236 |
| 2023 | $11,424 | $43,861 | $9,625 | $34,236 |
| 2022 | $11,424 | $46,748 | $9,625 | $37,123 |
| 2021 | $9,909 | $36,249 | $5,468 | $30,781 |
| 2020 | $9,720 | $36,249 | $5,468 | $30,781 |
| 2019 | $13,277 | $53,999 | $5,468 | $48,531 |
| 2018 | $12,505 | $46,289 | $4,812 | $41,477 |
| 2017 | $13,349 | $46,289 | $4,812 | $41,477 |
| 2016 | $6,222 | $46,289 | $4,812 | $41,477 |
| 2015 | $7,175 | $40,620 | $4,156 | $36,464 |
| 2014 | $6,821 | $40,620 | $4,156 | $36,464 |
| 2013 | $6,807 | $40,620 | $4,156 | $36,464 |
Agents Affiliated with this Home
-
Maria DelBoccio

Seller's Agent in 2025
Maria DelBoccio
@ Properties
(773) 859-2183
12 in this area
1,017 Total Sales
-
Debbie Hepburn

Buyer's Agent in 2025
Debbie Hepburn
@ Properties
(847) 867-5825
1 in this area
133 Total Sales
Map
Source: Midwest Real Estate Data (MRED)
MLS Number: 12311014
APN: 03-17-412-002-0000
- 907 E Crabtree Dr
- 2006 N Burke Dr
- 1424 E Jonquil Cir
- 1923 N Carlyle Place
- 2425 N Drury Ln
- 1418 E Waverly Dr
- 1738 E Jonquil Terrace
- 1527 E Arbor Ln
- 1529 E Arbor Ln
- 1205 E Hintz Rd Unit 206
- 2315 N Arlington Heights Rd
- 2638 N Windsor Dr Unit 169
- 1910 E Crabtree Dr
- 2100 N Ridge Rd
- 2642 N Windsor Dr Unit 102
- 1808 N Normandy Ct Unit 301808
- 11 E Appletree Ln
- 1612 N Clarence Ave Unit B
- 2105 E Mulberry Ln
- 1671 N Belmont Ct Unit 44
