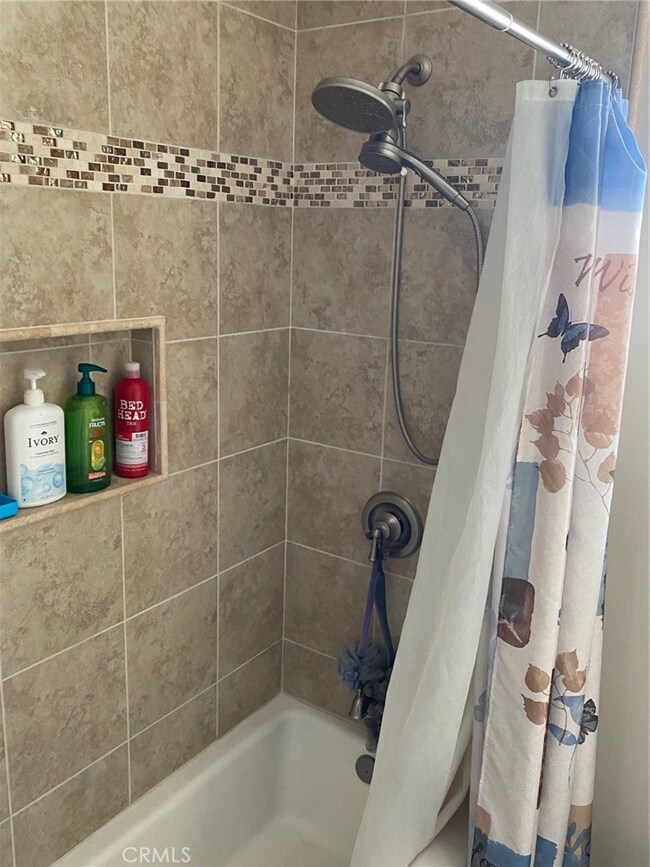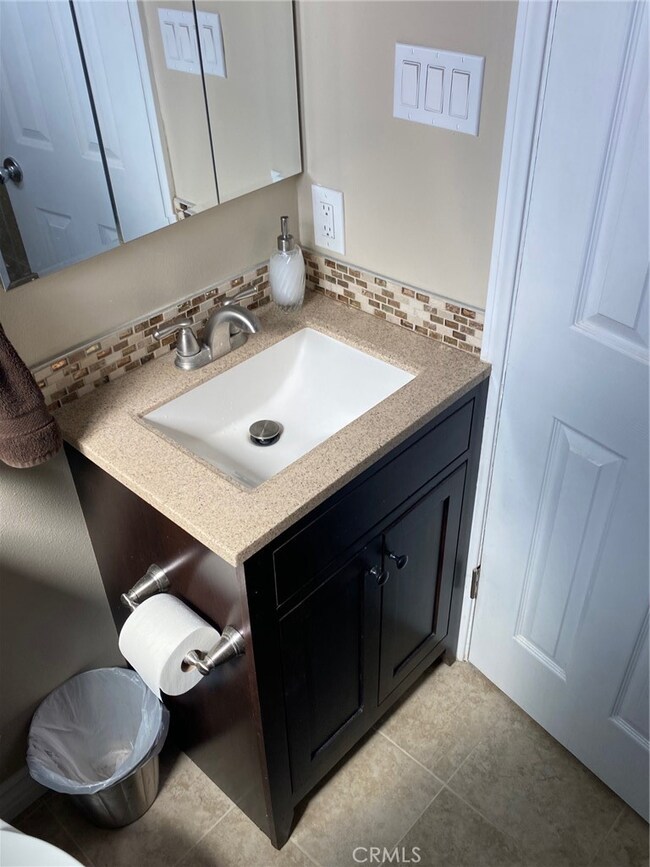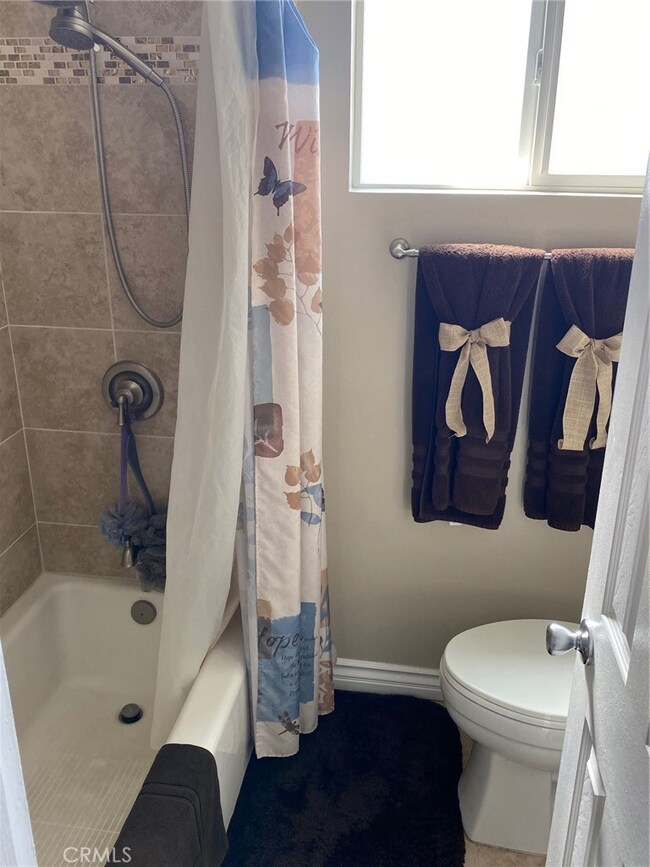
2214 Roswell Ave Long Beach, CA 90815
Artcraft Manor NeighborhoodHighlights
- No HOA
- Cooling System Mounted To A Wall/Window
- Floor Furnace
- Stanford Middle School Rated A-
- Laundry Room
- Back and Front Yard
About This Home
As of December 2024If you're looking for a huge lot to build an ADU and still have space to park your vehicles, well look no further. This Long Beach home sits on a 9,196 square foot lot and has endless possibilities, you can add living square footage to the existing house and/or build an ADU and still have sufficient space to host family events, parties and celebrations. Two car detached garage can be used to store your vehicles or use a workshop with convenient rear alley access through a 15' ft gate perfect for Boat or RV Parking. The bathroom was completely remodeled with new tub and tiled shower, new plumbing fixtures and new bathroom flooring. Newly installed Copper and Pex plumbing and new 4" drain line and clean out. Centrally located near schools, parks, shopping and local transportation Beach communities and only minutes away from theme park attractions such as Knott's Berry Farm and Disneyland Theme park.
Last Agent to Sell the Property
PREMIERE HOMES Brokerage Phone: 909-268-5853 License #01107545 Listed on: 10/06/2024
Home Details
Home Type
- Single Family
Est. Annual Taxes
- $3,594
Year Built
- Built in 1943
Lot Details
- 9,196 Sq Ft Lot
- Back and Front Yard
- Property is zoned LBR1N
Parking
- 2 Car Garage
Interior Spaces
- 1,067 Sq Ft Home
- 1-Story Property
Bedrooms and Bathrooms
- 3 Main Level Bedrooms
- 1 Full Bathroom
Laundry
- Laundry Room
- Laundry in Kitchen
- Washer and Gas Dryer Hookup
Utilities
- Cooling System Mounted To A Wall/Window
- Floor Furnace
Community Details
- No Home Owners Association
Listing and Financial Details
- Tax Lot 22
- Tax Tract Number 12287
- Assessor Parcel Number 7218017022
- $498 per year additional tax assessments
- Seller Considering Concessions
Ownership History
Purchase Details
Purchase Details
Home Financials for this Owner
Home Financials are based on the most recent Mortgage that was taken out on this home.Purchase Details
Home Financials for this Owner
Home Financials are based on the most recent Mortgage that was taken out on this home.Purchase Details
Home Financials for this Owner
Home Financials are based on the most recent Mortgage that was taken out on this home.Purchase Details
Purchase Details
Home Financials for this Owner
Home Financials are based on the most recent Mortgage that was taken out on this home.Similar Homes in the area
Home Values in the Area
Average Home Value in this Area
Purchase History
| Date | Type | Sale Price | Title Company |
|---|---|---|---|
| Grant Deed | -- | None Listed On Document | |
| Gift Deed | -- | None Listed On Document | |
| Grant Deed | -- | Lawyers Title Company | |
| Grant Deed | -- | Lawyers Title Company | |
| Grant Deed | $990,000 | Lawyers Title Company | |
| Grant Deed | $990,000 | Lawyers Title Company | |
| Grant Deed | $163,500 | -- | |
| Trustee Deed | $109,083 | -- | |
| Gift Deed | -- | Stewart Title |
Mortgage History
| Date | Status | Loan Amount | Loan Type |
|---|---|---|---|
| Previous Owner | $776,000 | New Conventional | |
| Previous Owner | $450,000 | New Conventional | |
| Previous Owner | $256,877 | New Conventional | |
| Previous Owner | $275,000 | Unknown | |
| Previous Owner | $280,000 | Unknown | |
| Previous Owner | $215,000 | Unknown | |
| Previous Owner | $27,000 | Stand Alone Second | |
| Previous Owner | $157,904 | FHA | |
| Previous Owner | $160,072 | FHA | |
| Previous Owner | $95,000 | Balloon |
Property History
| Date | Event | Price | Change | Sq Ft Price |
|---|---|---|---|---|
| 12/06/2024 12/06/24 | Sold | $990,000 | +3.1% | $928 / Sq Ft |
| 11/01/2024 11/01/24 | Pending | -- | -- | -- |
| 10/27/2024 10/27/24 | Price Changed | $960,000 | 0.0% | $900 / Sq Ft |
| 10/25/2024 10/25/24 | Price Changed | $959,900 | 0.0% | $900 / Sq Ft |
| 10/18/2024 10/18/24 | Price Changed | $960,000 | -3.5% | $900 / Sq Ft |
| 10/06/2024 10/06/24 | For Sale | $995,000 | -- | $933 / Sq Ft |
Tax History Compared to Growth
Tax History
| Year | Tax Paid | Tax Assessment Tax Assessment Total Assessment is a certain percentage of the fair market value that is determined by local assessors to be the total taxable value of land and additions on the property. | Land | Improvement |
|---|---|---|---|---|
| 2024 | $3,594 | $255,920 | $204,746 | $51,174 |
| 2023 | $3,533 | $250,903 | $200,732 | $50,171 |
| 2022 | $3,329 | $245,985 | $196,797 | $49,188 |
| 2021 | $3,260 | $241,163 | $192,939 | $48,224 |
| 2019 | $3,213 | $234,012 | $187,217 | $46,795 |
| 2018 | $2,974 | $229,425 | $183,547 | $45,878 |
| 2016 | $2,736 | $220,519 | $176,421 | $44,098 |
| 2015 | $2,629 | $217,207 | $173,771 | $43,436 |
| 2014 | $2,617 | $212,954 | $170,368 | $42,586 |
Agents Affiliated with this Home
-
RICHARD CENTENO

Seller's Agent in 2024
RICHARD CENTENO
PREMIERE HOMES
(909) 467-1500
1 in this area
66 Total Sales
-
NoEmail NoEmail
N
Buyer's Agent in 2024
NoEmail NoEmail
NONMEMBER MRML
(646) 541-2551
5,728 Total Sales
Map
Source: California Regional Multiple Listing Service (CRMLS)
MLS Number: IV24198041
APN: 7218-017-022
- 3950 E De Ora Way
- 4303 E De Ora Way
- 2218 Ximeno Ave
- 2236 Grand Ave
- 2200 Ximeno Ave
- 2275 Ximeno Ave
- 2241 Grand Ave
- 2021 Euclid Ave
- 2310 Belmont Ave
- 4513 E Cervato St
- 2292 Euclid Ave
- 4161 Hathaway Ave Unit 46
- 2510 Termino Ave
- 4841 E Los Coyotes Diagonal
- 4138 E Mendez St Unit 311
- 3424 Hathaway Ave Unit 213
- 3408 Hathaway Ave Unit 301
- 4142 E Mendez St Unit 331
- 4144 E Mendez St Unit 115
- 2420 Roycroft Ave






