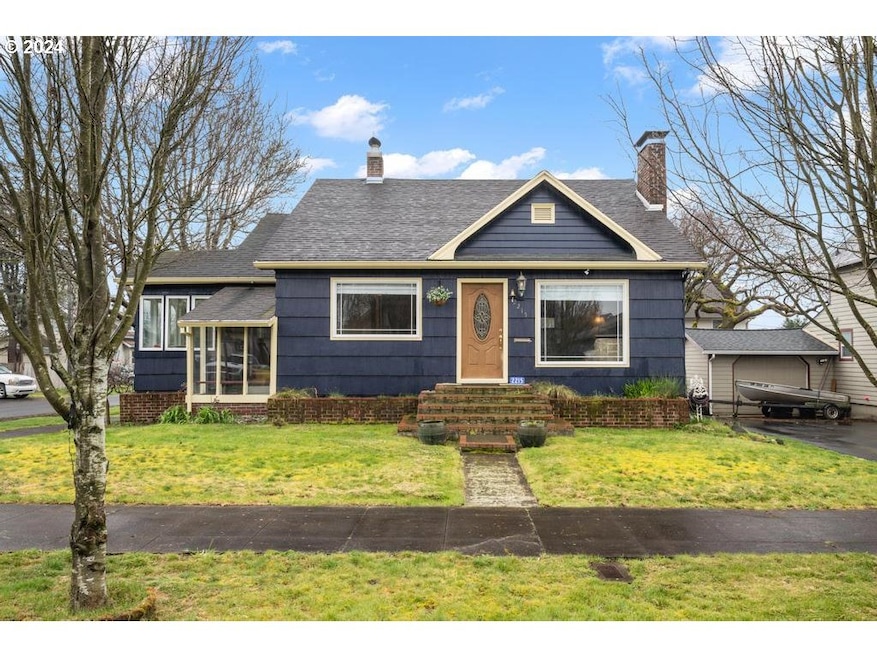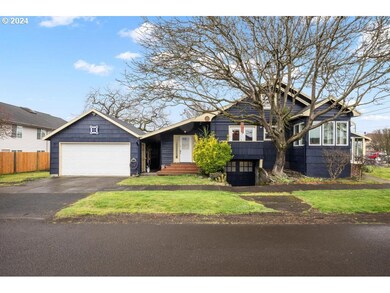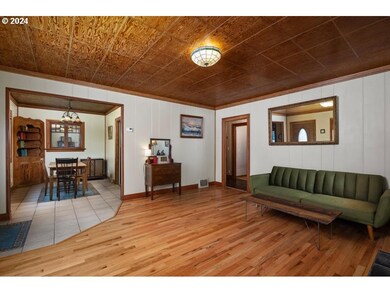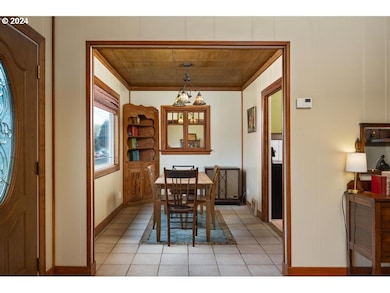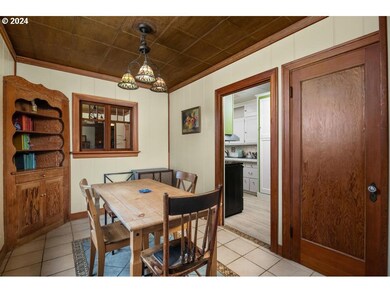This charming residence boasts everything you've been searching for and more. Nestled on a corner lot, this property offers a perfect blend of modern convenience and classic charm. 4 BEDROOMS with ample space for the whole family, including guests or a home office. 3 BATHROOMS; Enjoy the luxury and convenience of multiple baths, ensuring no one is ever waiting in line. NEW PAINT; Fresh, modern exterior paint and interior living, dining, and kitchen cabinets provide a bright and welcoming atmosphere. NEW ROOF; Enjoy peace of mind knowing your home is protected by a recently installed roof. MANY UPGRADES; From fixtures to finishes, this home has been thoughtfully upgraded to meet your needs and exceed your expectations. DOUBLE GARAGE; Keep your vehicles safe from the elements or utilize the extra space for storage. New deck: Step outside and unwind on your brand-new deck, perfect for entertaining or simply enjoying the sunshine. FENCED YARD; Ideal for pets, children, or simply for your privacy and peace of mind. CORNER LOT; Offering added space and privacy, with potential for landscaping or gardening enthusiasts. Located in Tillamook, Oregon, this home is conveniently situated near schools, parks, shopping, and dining, offering the perfect balance of suburban tranquility and urban convenience. Whether you're relaxing in the spacious living areas, hosting gatherings on the new deck, or exploring the vibrant local community, there's something here for everyone to love. 13min to Happy Camp Beach, 16min to Bayocean Peninsula Park, 17min to Oceanside, 18min to Cape Lookout, 24min to Rockaway, 33min to Pacific City!

