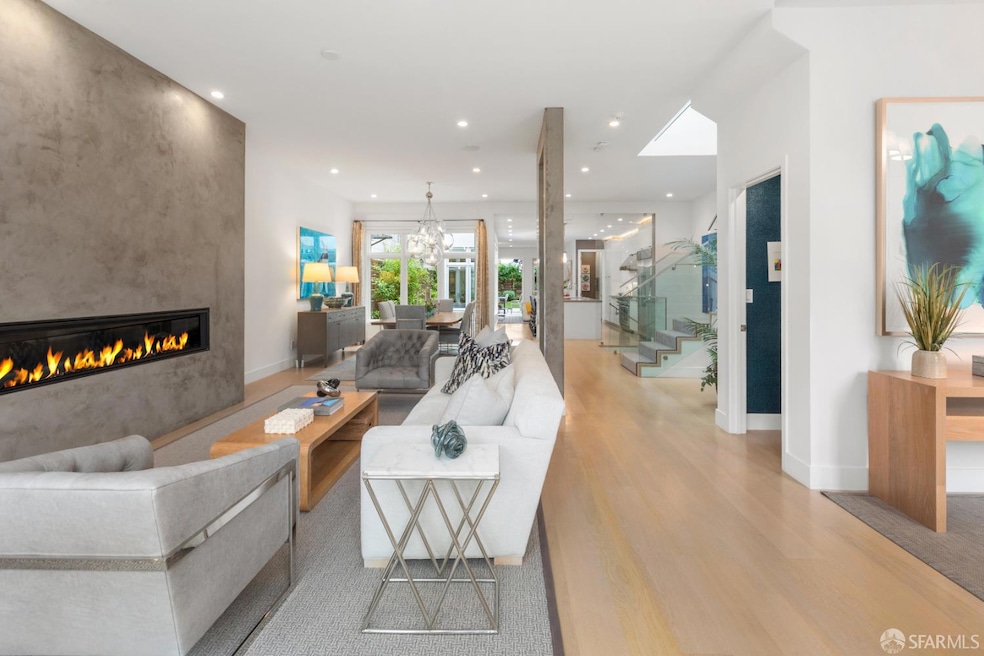2215 California St San Francisco, CA 94115
Lower Pacific Heights NeighborhoodEstimated payment $43,337/month
Highlights
- Wine Room
- Home Theater
- Two Primary Bedrooms
- Sherman Elementary Rated A-
- Rooftop Deck
- 5-minute walk to Lafayette Park
About This Home
At the crossroads of Fillmore's vibrant culture and Lafayette Park's peaceful charm, this fully reimagined c.1890 Victorian is understated glam, blending classic architecture and modern intelligence. Spanning 4,000+/- sq ft, the home was completely rebuilt in 2015 with all new systems: foundation, roof, electrical, plumbing, plus features a 12-zone Sonos sound system for seamless audio inside and out. Inside, an open concept layout flows from gracious living/dining rooms to a chef-worthy kitchen with a 5-person island, ideal for hosting, quiet mornings, or kids doing homework. The adjacent family room opens to a flat, south-facing garden with built-in BBQ and lush landscaping. The primary suite is private and quiet with a luxe Waterworks bath, enviably sized walk-in closet, a swanky office/den/lounge for hosting friends/colleagues, and a spacious sunny deck with fire pit and seating. Three of five bedrooms are en-suite, there are two laundry centers, a media room for immersive viewing, and a two-car garage with EV charging. Whether you're drawn to the elegance of Victorians or the ease of smart living, chasing kids or your next round of funding, this residence offers both, just steps from Fillmore's boutiques, Lafayette Park's serenity, and remarkably easy access to Downtown.
Open House Schedule
-
Wednesday, September 17, 20254:00 to 6:00 pm9/17/2025 4:00:00 PM +00:009/17/2025 6:00:00 PM +00:00Twilight open on your way to happy hour/dinner on Fillmore.Add to Calendar
Home Details
Home Type
- Single Family
Est. Annual Taxes
- $72,831
Year Built
- Built in 1890 | Remodeled
Lot Details
- 3,454 Sq Ft Lot
Parking
- 2 Car Attached Garage
- Enclosed Parking
- Side by Side Parking
Home Design
- Modern Architecture
- Victorian Architecture
Interior Spaces
- 4,004 Sq Ft Home
- 3-Story Property
- Wet Bar
- Fireplace With Gas Starter
- Formal Entry
- Wine Room
- Family Room Off Kitchen
- Living Room with Fireplace
- Dining Room
- Home Theater
- Home Office
- Storage Room
Kitchen
- Butlers Pantry
- Free-Standing Gas Oven
- Gas Cooktop
- Range Hood
- Microwave
- Dishwasher
- Wine Refrigerator
- Kitchen Island
- Disposal
Flooring
- Wood
- Tile
Bedrooms and Bathrooms
- Sitting Area In Primary Bedroom
- Main Floor Bedroom
- Primary Bedroom Upstairs
- Double Master Bedroom
- Walk-In Closet
- Marble Bathroom Countertops
- Dual Vanity Sinks in Primary Bathroom
- Window or Skylight in Bathroom
Laundry
- Laundry Room
- Laundry on lower level
- Stacked Washer and Dryer
Outdoor Features
- Rooftop Deck
- Patio
- Fire Pit
- Front Porch
Community Details
- Electric Vehicle Charging Station
Listing and Financial Details
- Assessor Parcel Number 0652-032
Map
Home Values in the Area
Average Home Value in this Area
Tax History
| Year | Tax Paid | Tax Assessment Tax Assessment Total Assessment is a certain percentage of the fair market value that is determined by local assessors to be the total taxable value of land and additions on the property. | Land | Improvement |
|---|---|---|---|---|
| 2025 | $72,831 | $6,272,867 | $3,586,904 | $2,685,963 |
| 2024 | $72,831 | $6,149,871 | $3,516,573 | $2,633,298 |
| 2023 | $71,772 | $6,029,286 | $3,447,621 | $2,581,665 |
| 2022 | $70,468 | $5,911,067 | $3,380,021 | $2,531,046 |
| 2021 | $69,241 | $5,795,165 | $3,313,747 | $2,481,418 |
| 2020 | $69,531 | $5,735,744 | $3,279,769 | $2,455,975 |
| 2019 | $67,081 | $5,623,280 | $3,215,460 | $2,407,820 |
| 2018 | $62,384 | $5,304,020 | $3,152,412 | $2,151,608 |
| 2017 | $60,777 | $5,151,000 | $3,090,600 | $2,060,400 |
| 2016 | $22,632 | $1,889,380 | $1,322,566 | $566,814 |
| 2015 | $10,233 | $836,081 | $627,061 | $209,020 |
| 2014 | $9,964 | $819,704 | $614,778 | $204,926 |
Property History
| Date | Event | Price | Change | Sq Ft Price |
|---|---|---|---|---|
| 09/14/2025 09/14/25 | For Sale | $6,995,000 | -- | $1,747 / Sq Ft |
Purchase History
| Date | Type | Sale Price | Title Company |
|---|---|---|---|
| Grant Deed | $5,050,000 | First American Title Company | |
| Grant Deed | $1,861,000 | First American Title Company |
Mortgage History
| Date | Status | Loan Amount | Loan Type |
|---|---|---|---|
| Open | $3,020,000 | New Conventional | |
| Closed | $3,000,000 | Adjustable Rate Mortgage/ARM | |
| Previous Owner | $1,309,000 | Construction |
Source: San Francisco Association of REALTORS® MLS
MLS Number: 425073765
APN: 0652-032
- 2070 Bush St
- 1942 Bush St
- 80 Wilmot St
- 2200 Sacramento St Unit 1005
- 2200 Sacramento St Unit 403
- 1715 Webster St
- 1914 Pine St Unit 8
- 1914 Pine St Unit 5
- 2218 Clay St
- 2232 Bush St
- 1805 Fillmore St Unit 302
- 2075 Sutter St Unit 215
- 2198 Jackson St
- 1925 Gough St Unit 51
- 1925 Gough St Unit 22
- 1800 Gough St Unit 7
- 1455 Laguna St Unit 6
- 1530 Ofarrell St Unit 1
- 1400 Webster St Unit 6
- 1520 Ofarrell St Unit 4
- 1881 Sutter St
- 2474 Washington St Unit ID1259136P
- 1770 Pine St
- 2000 Post St
- 2140 Pacific Ave
- 2120 Pacific Ave
- 2614 Buchanan St Unit 3
- 1809 California St Unit ID1026497P
- 2398 Pacific Ave
- 2400 Pacific Ave
- 1945 Clay St Unit 9
- 1998 Broadway Unit 1401
- 1475 Fillmore St
- 1200 Gough St Unit 2B
- 2040 Franklin St Unit 806
- 1 Daniel Burnham Ct Unit 407
- 1856 Pacific Ave
- 1701 Jackson St Unit 203
- 1285 Sutter St Unit FL3-ID788
- 1285 Sutter St Unit FL6-ID689







