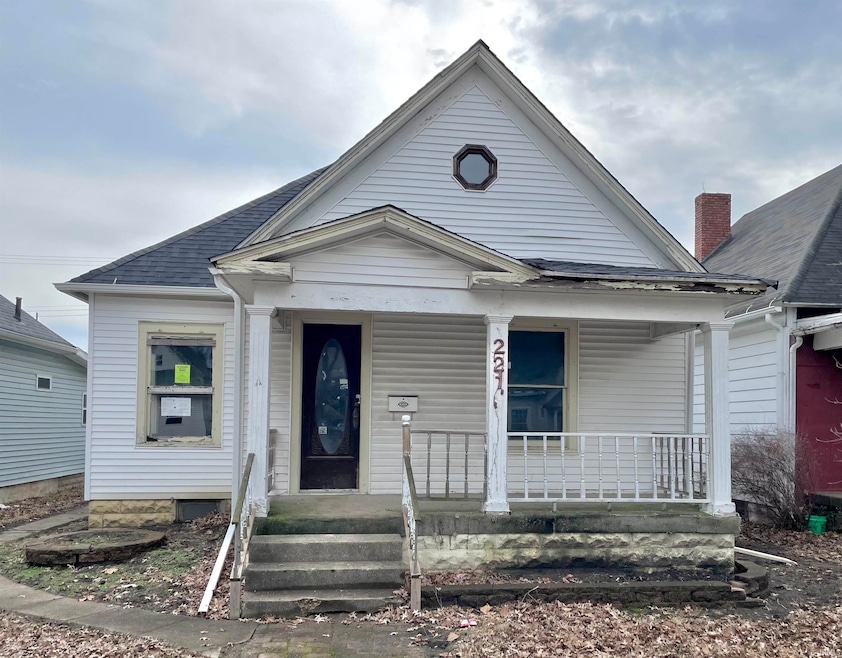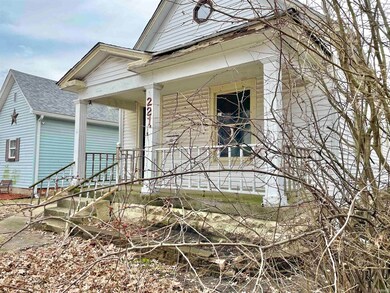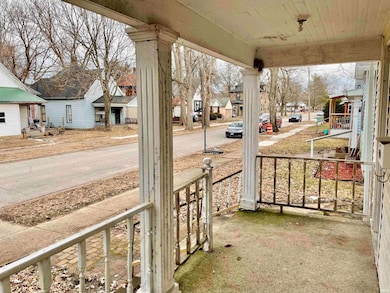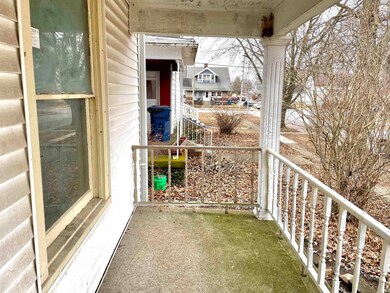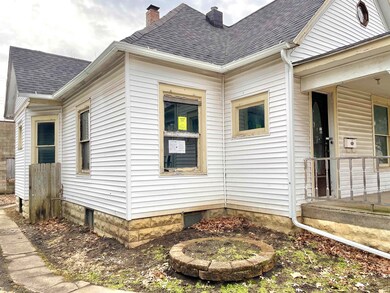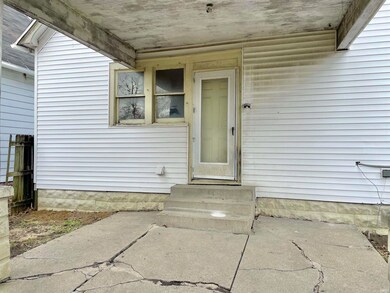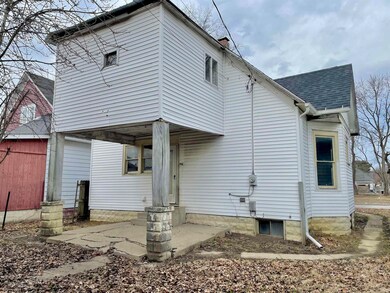
2215 Sycamore St Terre Haute, IN 47807
Liberty Avenue NeighborhoodHighlights
- Primary Bedroom Suite
- Wood Flooring
- Workshop
- Traditional Architecture
- Covered patio or porch
- Utility Room in Garage
About This Home
As of May 2025Unique 2-Story Arts & Crafts style home in the heart of Terre Haute. Just blocks from shopping, schools, parks, and US 40. Features a 1225 sq ft warehouse/garage with storage, heightened ceiling clearance, workshop, and alley access. Quality built home with lots of character, original wood work, and hardwood floors. Interior features 3 Bedrooms, Loft, formal Dining Room, raised ceilings, and additional attic space that can be finished. Unfinished basement adds to overall storage available. Appears to have updated dimensional roofing and electrical. Move fast, this is a must see!
Last Agent to Sell the Property
Keller Williams - Indy Metro South LLC Brokerage Email: chrisprice@indypropertysource.com Listed on: 03/17/2025

Last Buyer's Agent
BLOOM NonMember
NonMember BL
Home Details
Home Type
- Single Family
Year Built
- Built in 1905
Lot Details
- 5,227 Sq Ft Lot
- Lot Dimensions are 40x133
- Level Lot
Parking
- 4 Car Detached Garage
- Off-Street Parking
Home Design
- Traditional Architecture
- Poured Concrete
- Shingle Roof
- Vinyl Construction Material
Interior Spaces
- 2-Story Property
- Ceiling Fan
- Pocket Doors
- Formal Dining Room
- Workshop
- Utility Room in Garage
- Wood Flooring
- Partially Finished Basement
- Block Basement Construction
Kitchen
- Gas Oven or Range
- Laminate Countertops
Bedrooms and Bathrooms
- 3 Bedrooms
- Primary Bedroom Suite
- 1 Full Bathroom
- <<tubWithShowerToken>>
Laundry
- Laundry on main level
- Washer Hookup
Schools
- Meadows Elementary School
- Woodrow Wilson Middle School
- Terre Haute South Vigo High School
Additional Features
- Covered patio or porch
- Suburban Location
- Forced Air Heating System
Listing and Financial Details
- Assessor Parcel Number 84-06-23-165-005.000-002
- Seller Concessions Not Offered
Ownership History
Purchase Details
Purchase Details
Purchase Details
Purchase Details
Home Financials for this Owner
Home Financials are based on the most recent Mortgage that was taken out on this home.Purchase Details
Home Financials for this Owner
Home Financials are based on the most recent Mortgage that was taken out on this home.Similar Homes in Terre Haute, IN
Home Values in the Area
Average Home Value in this Area
Purchase History
| Date | Type | Sale Price | Title Company |
|---|---|---|---|
| Quit Claim Deed | -- | Meridian Title Corp | |
| Special Warranty Deed | -- | Servicelink | |
| Sheriffs Deed | $22,500 | None Available | |
| Warranty Deed | -- | -- | |
| Warranty Deed | -- | None Available |
Mortgage History
| Date | Status | Loan Amount | Loan Type |
|---|---|---|---|
| Previous Owner | $34,086 | FHA | |
| Previous Owner | $27,567 | FHA |
Property History
| Date | Event | Price | Change | Sq Ft Price |
|---|---|---|---|---|
| 05/14/2025 05/14/25 | Sold | $28,500 | -5.0% | $13 / Sq Ft |
| 04/09/2025 04/09/25 | Pending | -- | -- | -- |
| 03/17/2025 03/17/25 | For Sale | $30,000 | -- | $14 / Sq Ft |
Tax History Compared to Growth
Tax History
| Year | Tax Paid | Tax Assessment Tax Assessment Total Assessment is a certain percentage of the fair market value that is determined by local assessors to be the total taxable value of land and additions on the property. | Land | Improvement |
|---|---|---|---|---|
| 2024 | $1,354 | $62,600 | $6,200 | $56,400 |
| 2023 | $1,295 | $59,900 | $6,200 | $53,700 |
| 2022 | $0 | $55,000 | $6,200 | $48,800 |
| 2021 | $1,098 | $50,800 | $6,400 | $44,400 |
| 2020 | $1,077 | $49,800 | $6,300 | $43,500 |
| 2019 | $416 | $48,900 | $6,100 | $42,800 |
| 2018 | $575 | $47,100 | $5,900 | $41,200 |
| 2017 | $512 | $59,200 | $5,900 | $53,300 |
| 2016 | $536 | $59,200 | $5,900 | $53,300 |
| 2014 | $491 | $57,100 | $5,800 | $51,300 |
| 2013 | $491 | $56,000 | $5,700 | $50,300 |
Agents Affiliated with this Home
-
Chris Price

Seller's Agent in 2025
Chris Price
Keller Williams - Indy Metro South LLC
(317) 886-8477
1 in this area
494 Total Sales
-
B
Buyer's Agent in 2025
BLOOM NonMember
NonMember BL
Map
Source: Indiana Regional MLS
MLS Number: 202508662
APN: 84-06-23-165-005.000-002
