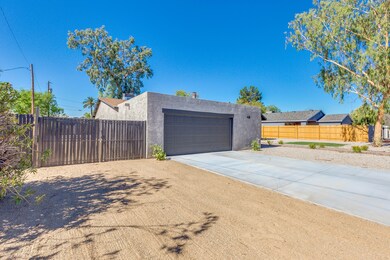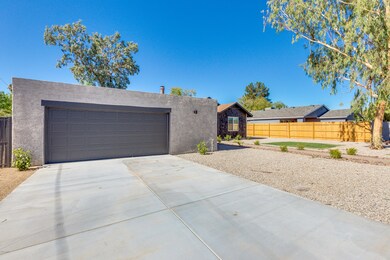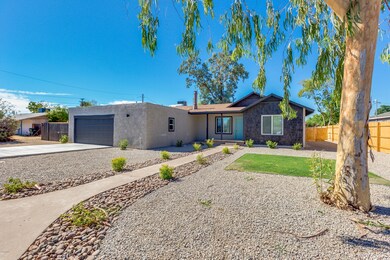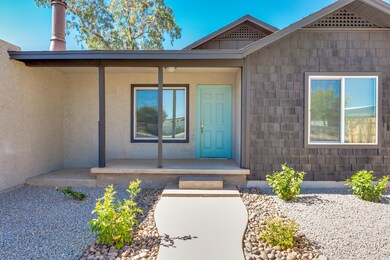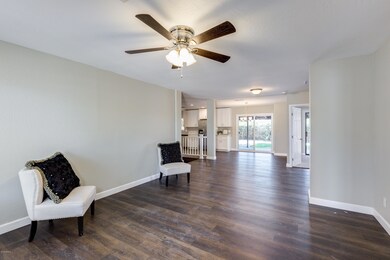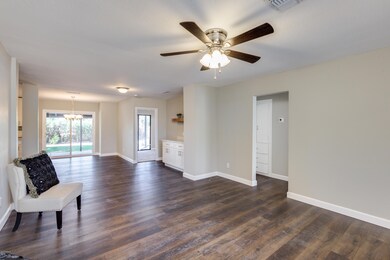
2215 W Highland Ave Phoenix, AZ 85015
Alhambra NeighborhoodHighlights
- RV Access or Parking
- 1 Fireplace
- Eat-In Kitchen
- Phoenix Coding Academy Rated A
- No HOA
- 5-minute walk to Kid Street Park
About This Home
As of July 2025AMAZING Opportunity to Own this beautifully remodeled Home.
Brilliantly positioned in the highly sought after and accessible zip code of 85015, this recently remodeled and expanded 4 bedroom, 2 bathroom Spacious home is ready and waiting for the new owners to move right on in! With a thoughtfully designed open layout, in the heart of the home lies an impressive kitchen which will be sure to impress, jam-packed with features simply perfect for those who love to entertain. Located conveniently within minutes of schools, shops and easy access to the freeway, this home ticks all the boxes!
Property Features Include:
An entertainer's dream kitchen including shaker style cabinets with soft close hinges, expansive quartz counter tops, quality stainless steel appliances and dishwasher
4 spacious bedrooms, Large Master Suite w/huge walk-in closet
New wood like tiling throughout
Beautifully painted in neutral, modern shades
Luxurious Master Suite
Mud room
Large Laundry room
Low maintenance gardens with beautiful curb side appeal means more time to relax!
Versatile and accessible back yard, with room for RV gate and parking on the side
Lovely low maintenance gardens this home has fantastic curb side appeal!
Financing available on this property - to find out more call the listing agent!!
Last Agent to Sell the Property
eXp Realty License #SA564884000 Listed on: 07/09/2019

Home Details
Home Type
- Single Family
Est. Annual Taxes
- $960
Year Built
- Built in 1946
Lot Details
- 0.3 Acre Lot
- Desert faces the front and back of the property
- Wood Fence
- Block Wall Fence
- Front and Back Yard Sprinklers
Parking
- 2 Car Garage
- RV Access or Parking
Home Design
- Wood Frame Construction
- Composition Roof
- Stucco
Interior Spaces
- 2,235 Sq Ft Home
- 1-Story Property
- 1 Fireplace
- Double Pane Windows
Kitchen
- Eat-In Kitchen
- Electric Cooktop
- <<builtInMicrowave>>
Flooring
- Carpet
- Tile
Bedrooms and Bathrooms
- 4 Bedrooms
- Remodeled Bathroom
- 2 Bathrooms
- Dual Vanity Sinks in Primary Bathroom
- Bathtub With Separate Shower Stall
Outdoor Features
- Patio
Schools
- Westwood Primary Elementary School
- R E Simpson Middle School
- Central High School
Utilities
- Central Air
- Heating Available
Community Details
- No Home Owners Association
- Association fees include no fees
- Rowlett Place 1 Subdivision
Listing and Financial Details
- Tax Lot 3
- Assessor Parcel Number 154-14-059
Ownership History
Purchase Details
Home Financials for this Owner
Home Financials are based on the most recent Mortgage that was taken out on this home.Purchase Details
Home Financials for this Owner
Home Financials are based on the most recent Mortgage that was taken out on this home.Purchase Details
Purchase Details
Home Financials for this Owner
Home Financials are based on the most recent Mortgage that was taken out on this home.Purchase Details
Home Financials for this Owner
Home Financials are based on the most recent Mortgage that was taken out on this home.Purchase Details
Home Financials for this Owner
Home Financials are based on the most recent Mortgage that was taken out on this home.Purchase Details
Home Financials for this Owner
Home Financials are based on the most recent Mortgage that was taken out on this home.Similar Homes in Phoenix, AZ
Home Values in the Area
Average Home Value in this Area
Purchase History
| Date | Type | Sale Price | Title Company |
|---|---|---|---|
| Interfamily Deed Transfer | -- | Driggs Title Agency Inc | |
| Deed | -- | American Title Svc Agcy Llc | |
| Warranty Deed | $307,000 | American Title Svc Agcy Llc | |
| Warranty Deed | $138,000 | Fidelity National Title Agen | |
| Deed | -- | Driggs Title Agency Inc | |
| Warranty Deed | $167,000 | Driggs Title Agency Inc | |
| Warranty Deed | $115,000 | North American Title Company | |
| Warranty Deed | $97,000 | North American Title Agency | |
| Warranty Deed | $80,000 | Fidelity Title |
Mortgage History
| Date | Status | Loan Amount | Loan Type |
|---|---|---|---|
| Open | $290,500 | New Conventional | |
| Closed | $291,650 | New Conventional | |
| Previous Owner | $6,680 | Stand Alone Second | |
| Previous Owner | $133,600 | New Conventional | |
| Previous Owner | $88,000 | Purchase Money Mortgage | |
| Previous Owner | $85,800 | New Conventional | |
| Previous Owner | $90,000 | Unknown | |
| Previous Owner | $88,957 | FHA | |
| Previous Owner | $79,499 | FHA |
Property History
| Date | Event | Price | Change | Sq Ft Price |
|---|---|---|---|---|
| 07/16/2025 07/16/25 | Sold | $430,000 | -4.4% | $192 / Sq Ft |
| 06/19/2025 06/19/25 | Pending | -- | -- | -- |
| 05/19/2025 05/19/25 | For Sale | $450,000 | +46.6% | $201 / Sq Ft |
| 08/30/2019 08/30/19 | Sold | $307,000 | -0.6% | $137 / Sq Ft |
| 07/17/2019 07/17/19 | Pending | -- | -- | -- |
| 07/17/2019 07/17/19 | Price Changed | $309,000 | +24.1% | $138 / Sq Ft |
| 07/09/2019 07/09/19 | For Sale | $249,000 | +49.1% | $111 / Sq Ft |
| 04/24/2018 04/24/18 | Sold | $167,000 | -4.3% | $134 / Sq Ft |
| 03/23/2018 03/23/18 | Pending | -- | -- | -- |
| 02/07/2018 02/07/18 | Price Changed | $174,500 | -3.0% | $140 / Sq Ft |
| 01/18/2018 01/18/18 | Price Changed | $179,900 | -2.8% | $144 / Sq Ft |
| 12/18/2017 12/18/17 | For Sale | $184,999 | -- | $148 / Sq Ft |
Tax History Compared to Growth
Tax History
| Year | Tax Paid | Tax Assessment Tax Assessment Total Assessment is a certain percentage of the fair market value that is determined by local assessors to be the total taxable value of land and additions on the property. | Land | Improvement |
|---|---|---|---|---|
| 2025 | $2,153 | $16,760 | -- | -- |
| 2024 | $2,168 | $15,962 | -- | -- |
| 2023 | $2,168 | $36,480 | $7,290 | $29,190 |
| 2022 | $2,134 | $26,460 | $5,290 | $21,170 |
| 2021 | $2,174 | $18,050 | $3,610 | $14,440 |
| 2020 | $2,084 | $18,760 | $3,750 | $15,010 |
| 2019 | $1,162 | $11,130 | $2,220 | $8,910 |
| 2018 | $960 | $9,370 | $1,870 | $7,500 |
| 2017 | $949 | $7,600 | $1,520 | $6,080 |
| 2016 | $496 | $6,080 | $1,210 | $4,870 |
| 2015 | $471 | $5,120 | $1,020 | $4,100 |
Agents Affiliated with this Home
-
Joey Sampaga

Seller's Agent in 2025
Joey Sampaga
Real Broker
(480) 818-4483
2 in this area
17 Total Sales
-
Abdulhadi AlSayyed

Buyer's Agent in 2025
Abdulhadi AlSayyed
Karmi Realty
(602) 332-6073
12 Total Sales
-
Christopher Collins

Seller's Agent in 2019
Christopher Collins
eXp Realty
(602) 290-0950
32 Total Sales
-
Theresa Crisostomo
T
Buyer's Agent in 2019
Theresa Crisostomo
DPR Realty
(623) 330-0997
5 Total Sales
-
Raoul Loustaunau

Seller's Agent in 2018
Raoul Loustaunau
eXp Realty
(602) 525-5617
4 in this area
104 Total Sales
-
Ernando Novais
E
Buyer's Agent in 2018
Ernando Novais
HomeSmart
(480) 600-1072
18 Total Sales
Map
Source: Arizona Regional Multiple Listing Service (ARMLS)
MLS Number: 5949811
APN: 154-14-059
- 2148 W Hazelwood St
- 4714 N 23rd Ave
- 4701 N 23rd Dr
- 2105 W Elm St Unit 3
- 2051 W Elm St
- 2049 W Pierson St
- 2041 W Pierson St
- 2377 W Hazelwood St
- 2110 W Mariposa St
- 2106 W Camelback Rd
- 4752 N 20th Ave
- 2412 W Campbell Ave Unit 318
- 2406 W Campbell Ave Unit 143
- 4628 N 19th Ave
- 1921 W Hazelwood Pkwy
- 5020 N 21st Ave Unit 7
- 4614 N 19th Ave
- 2342 W Turney Ave
- 2133 W Turney Ave Unit C88
- 4410 N 20th Ave

