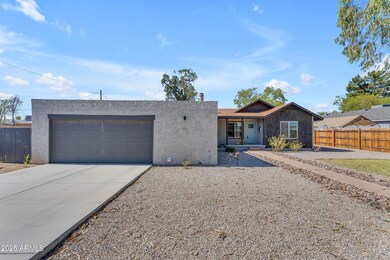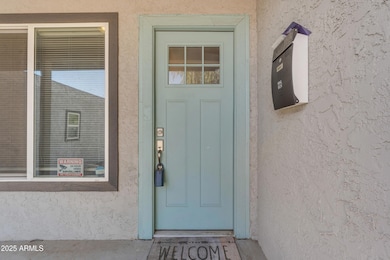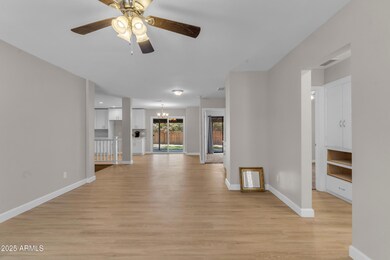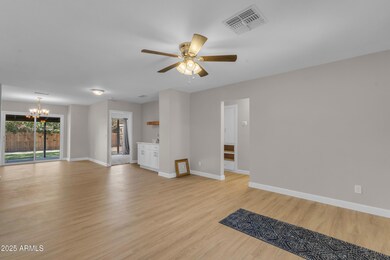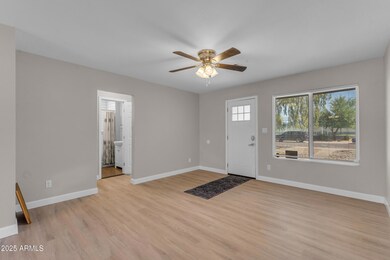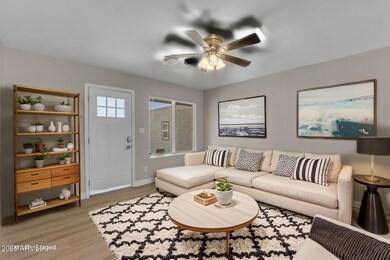
2215 W Highland Ave Phoenix, AZ 85015
Alhambra NeighborhoodHighlights
- RV Access or Parking
- 1 Fireplace
- No HOA
- Phoenix Coding Academy Rated A
- Granite Countertops
- 5-minute walk to Kid Street Park
About This Home
As of July 2025Beautifully remodeled home in the heart of Phoenix, this 4-bed, 2-bath home in the desirable 85015 zip code offers modern comfort and style. The open floor plan is anchored by an entertainer's dream kitchen with shaker-style soft-close cabinets, quartz countertops, stainless steel appliances, and a built-in dishwasher. The split floor plan includes a luxurious master suite with a large walk-in closet. Enjoy stylish wood-look tile throughout, neutral paint tones, and a spacious laundry room. The expansive yard offers low-maintenance landscaping and room to relax or entertain. Conveniently located near schools, shopping, dining, and freeways, this home is the perfect blend of functionality, beauty, and location—don't miss out! Welcome to your beautifully remodeled home, nestled in the heart of Phoenix's sought-after 85015 zip code. Renovated in 2019, this stunning 4-bedroom, 2-bathroom residence offers a perfect blend of contemporary design, functionality, and location. With no detail overlooked, this home is designed for the modern lifestyle while retaining a warm and welcoming feel.
Interior Features:
Step inside to an open and airy layout that promotes seamless flow between living, dining, and kitchen spaces. The attention to detail is evident throughout, starting with the wood-look tile flooring that offers both durability and elegant style. Neutral paint tones throughout provide a fresh and modern aesthetic, ready to complement any decor style.
At the heart of the home is a chef-inspired kitchen featuring timeless white shaker-style cabinetry with soft-close hinges, expansive quartz countertops, and premium stainless steel appliances, including a built-in dishwasher and range. Whether hosting family dinners or entertaining friends, this kitchen offers ample prep space and a layout perfect for gatherings.
The split bedroom floor plan provides privacy and functionality. The primary suite is a true retreat, featuring a spacious walk-in closet and an upgraded ensuite bathroom with modern finishes. Three additional bedrooms offer flexibility for guest space, home office, or additional family members.
Additional Features:
Oversized laundry room with plenty of space for storage and organization
Updated dual-pane windows offering improved energy efficiency
Ceiling fans and recessed lighting throughout
Stylish fixtures and finishes for a cohesive, high-end feel
Exterior Highlights:
Sitting on a generous lot, the home boasts an expansive backyard with low-maintenance landscapingideal for outdoor relaxation, pets, or even future additions like a pool or patio kitchen. The front and back yards are easy to care for, offering the right balance of usable space and convenience.
A large driveway provides plenty of parking, and there's potential for RV gate access or expansion if needed. Whether you enjoy entertaining outdoors or just want room to breathe, this home delivers on space and comfort.
Location Perks:
Situated just minutes from downtown Phoenix, this home offers unparalleled convenience. You'll find yourself close to:
Shopping centers, boutiques, and local eateries
Major freeways (I-17, I-10) for easy commuting
Light rail access
Excellent schools and nearby parks
Cultural venues, entertainment, and medical facilities
Whether you're a growing family, a professional working from home, or simply looking for a move-in ready home in a prime location, this property checks all the boxes. With modern upgrades, functional design, and a central location, it truly is a rare find in today's market.
Don't miss your chance to own this incredible homediscover why this one stands out above the rest!
Home Details
Home Type
- Single Family
Est. Annual Taxes
- $2,153
Year Built
- Built in 1946
Lot Details
- 0.3 Acre Lot
- Desert faces the front of the property
- Wood Fence
Parking
- 2 Car Garage
- Garage Door Opener
- RV Access or Parking
Home Design
- Wood Frame Construction
- Composition Roof
Interior Spaces
- 2,235 Sq Ft Home
- 1-Story Property
- Ceiling Fan
- 1 Fireplace
Kitchen
- Eat-In Kitchen
- Granite Countertops
Flooring
- Floors Updated in 2025
- Carpet
- Laminate
- Tile
Bedrooms and Bathrooms
- 4 Bedrooms
- 2 Bathrooms
- Bathtub With Separate Shower Stall
Outdoor Features
- Covered patio or porch
Schools
- Westwood Elementary School
- Alhambra Traditional Middle School
- Alhambra High School
Utilities
- Central Air
- Heating Available
Community Details
- No Home Owners Association
- Association fees include no fees
- Rowlett Place 1 Subdivision
Listing and Financial Details
- Tax Lot 3
- Assessor Parcel Number 154-14-059
Ownership History
Purchase Details
Home Financials for this Owner
Home Financials are based on the most recent Mortgage that was taken out on this home.Purchase Details
Home Financials for this Owner
Home Financials are based on the most recent Mortgage that was taken out on this home.Purchase Details
Purchase Details
Home Financials for this Owner
Home Financials are based on the most recent Mortgage that was taken out on this home.Purchase Details
Home Financials for this Owner
Home Financials are based on the most recent Mortgage that was taken out on this home.Purchase Details
Home Financials for this Owner
Home Financials are based on the most recent Mortgage that was taken out on this home.Purchase Details
Home Financials for this Owner
Home Financials are based on the most recent Mortgage that was taken out on this home.Similar Homes in Phoenix, AZ
Home Values in the Area
Average Home Value in this Area
Purchase History
| Date | Type | Sale Price | Title Company |
|---|---|---|---|
| Interfamily Deed Transfer | -- | Driggs Title Agency Inc | |
| Deed | -- | American Title Svc Agcy Llc | |
| Warranty Deed | $307,000 | American Title Svc Agcy Llc | |
| Warranty Deed | $138,000 | Fidelity National Title Agen | |
| Deed | -- | Driggs Title Agency Inc | |
| Warranty Deed | $167,000 | Driggs Title Agency Inc | |
| Warranty Deed | $115,000 | North American Title Company | |
| Warranty Deed | $97,000 | North American Title Agency | |
| Warranty Deed | $80,000 | Fidelity Title |
Mortgage History
| Date | Status | Loan Amount | Loan Type |
|---|---|---|---|
| Open | $290,500 | New Conventional | |
| Closed | $291,650 | New Conventional | |
| Previous Owner | $6,680 | Stand Alone Second | |
| Previous Owner | $133,600 | New Conventional | |
| Previous Owner | $88,000 | Purchase Money Mortgage | |
| Previous Owner | $85,800 | New Conventional | |
| Previous Owner | $90,000 | Unknown | |
| Previous Owner | $88,957 | FHA | |
| Previous Owner | $79,499 | FHA |
Property History
| Date | Event | Price | Change | Sq Ft Price |
|---|---|---|---|---|
| 07/16/2025 07/16/25 | Sold | $430,000 | -4.4% | $192 / Sq Ft |
| 06/19/2025 06/19/25 | Pending | -- | -- | -- |
| 05/19/2025 05/19/25 | For Sale | $450,000 | +46.6% | $201 / Sq Ft |
| 08/30/2019 08/30/19 | Sold | $307,000 | -0.6% | $137 / Sq Ft |
| 07/17/2019 07/17/19 | Pending | -- | -- | -- |
| 07/17/2019 07/17/19 | Price Changed | $309,000 | +24.1% | $138 / Sq Ft |
| 07/09/2019 07/09/19 | For Sale | $249,000 | +49.1% | $111 / Sq Ft |
| 04/24/2018 04/24/18 | Sold | $167,000 | -4.3% | $134 / Sq Ft |
| 03/23/2018 03/23/18 | Pending | -- | -- | -- |
| 02/07/2018 02/07/18 | Price Changed | $174,500 | -3.0% | $140 / Sq Ft |
| 01/18/2018 01/18/18 | Price Changed | $179,900 | -2.8% | $144 / Sq Ft |
| 12/18/2017 12/18/17 | For Sale | $184,999 | -- | $148 / Sq Ft |
Tax History Compared to Growth
Tax History
| Year | Tax Paid | Tax Assessment Tax Assessment Total Assessment is a certain percentage of the fair market value that is determined by local assessors to be the total taxable value of land and additions on the property. | Land | Improvement |
|---|---|---|---|---|
| 2025 | $2,153 | $16,760 | -- | -- |
| 2024 | $2,168 | $15,962 | -- | -- |
| 2023 | $2,168 | $36,480 | $7,290 | $29,190 |
| 2022 | $2,134 | $26,460 | $5,290 | $21,170 |
| 2021 | $2,174 | $18,050 | $3,610 | $14,440 |
| 2020 | $2,084 | $18,760 | $3,750 | $15,010 |
| 2019 | $1,162 | $11,130 | $2,220 | $8,910 |
| 2018 | $960 | $9,370 | $1,870 | $7,500 |
| 2017 | $949 | $7,600 | $1,520 | $6,080 |
| 2016 | $496 | $6,080 | $1,210 | $4,870 |
| 2015 | $471 | $5,120 | $1,020 | $4,100 |
Agents Affiliated with this Home
-
Joey Sampaga

Seller's Agent in 2025
Joey Sampaga
Real Broker
(480) 818-4483
2 in this area
17 Total Sales
-
Abdulhadi AlSayyed

Buyer's Agent in 2025
Abdulhadi AlSayyed
Karmi Realty
(602) 332-6073
12 Total Sales
-
Christopher Collins

Seller's Agent in 2019
Christopher Collins
eXp Realty
(602) 290-0950
32 Total Sales
-
Theresa Crisostomo
T
Buyer's Agent in 2019
Theresa Crisostomo
DPR Realty
(623) 330-0997
5 Total Sales
-
Raoul Loustaunau

Seller's Agent in 2018
Raoul Loustaunau
eXp Realty
(602) 525-5617
4 in this area
104 Total Sales
-
Ernando Novais
E
Buyer's Agent in 2018
Ernando Novais
HomeSmart
(480) 600-1072
18 Total Sales
Map
Source: Arizona Regional Multiple Listing Service (ARMLS)
MLS Number: 6871062
APN: 154-14-059
- 2148 W Hazelwood St
- 4714 N 23rd Ave
- 4701 N 23rd Dr
- 2105 W Elm St Unit 3
- 2051 W Elm St
- 2049 W Pierson St
- 2041 W Pierson St
- 2377 W Hazelwood St
- 2110 W Mariposa St
- 2106 W Camelback Rd
- 4752 N 20th Ave
- 2412 W Campbell Ave Unit 318
- 2406 W Campbell Ave Unit 143
- 4628 N 19th Ave
- 1921 W Hazelwood Pkwy
- 5020 N 21st Ave Unit 7
- 4614 N 19th Ave
- 2342 W Turney Ave
- 2133 W Turney Ave Unit C88
- 4410 N 20th Ave

