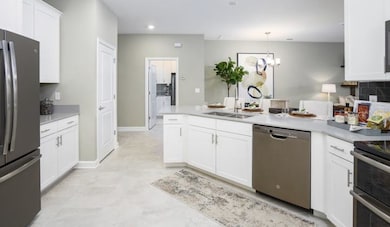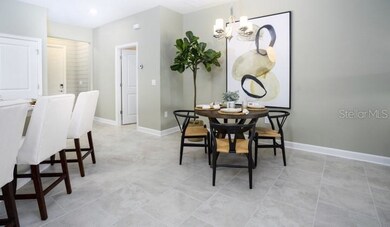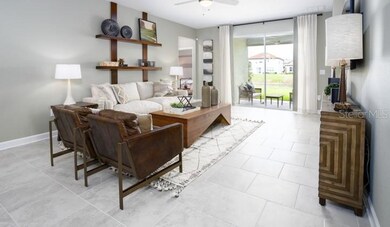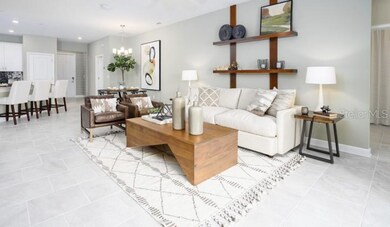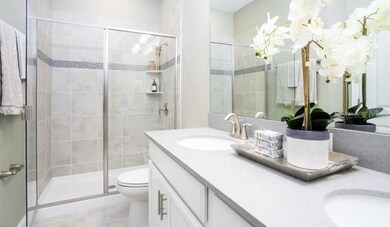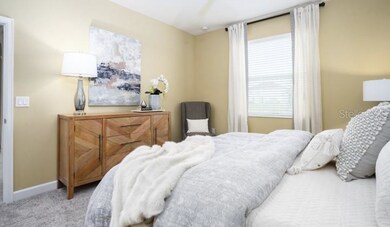
2216 Camden Park Ave Davenport, FL 33837
Highlights
- Golf Course Community
- Oak Trees
- Gated Community
- Fitness Center
- Under Construction
- Open Floorplan
About This Home
As of April 2025Caring for aging parents or have a young adult child still at home? This one story, Next Gen home has 4 bedrooms / 3 baths and a two car garage. There is a separate entrance for a Next Gen Bedroom, living room and kitchenette, giving the sense of privacy and independence within proximity. We have a limited release of NEW homes that sit on well-maintained sites, perfect for relaxing with friends and loved ones. With “Everything’s Included”, luxury and value go hand in hand. New highly energy efficient homes feature 42” wood cabinetry, quartz countertops in both kitchen and bathrooms, slate appliances, state of the art security system, and expansive covered lanais to enjoy your gorgeous views and much more! This brand new home is in the beautiful 24hr manned gated golf club community of Providence offering their residents luxury resort-like amenities. Providence is the Hidden Jewel of Davenport with elegance at every turn. The community was designed with active families in mind. Amenities include a fully-equipped fitness center, tennis courts, a resort-style swimming pool, lap pool, walking trails, tot lot, dog park, restaurant, Pro Shop and much more! The Michael Dasher designed, 18-hole course covers 7,046 yards and features championship tees and immaculately maintained greens. The in-house restaurant offers breakfast, lunch & dinner options with amazing views of the golf course. Minutes from mayor highways & theme parks. Providence was voted the #1 Grand Award Community of the Year for 2010 - 2017!
Home Details
Home Type
- Single Family
Est. Annual Taxes
- $132
Year Built
- Built in 2018 | Under Construction
Lot Details
- 6,264 Sq Ft Lot
- West Facing Home
- Metered Sprinkler System
- Oak Trees
- Property is zoned P-D
HOA Fees
- $128 Monthly HOA Fees
Parking
- 2 Car Attached Garage
- Garage Door Opener
- Driveway
- Open Parking
Home Design
- Slab Foundation
- Shingle Roof
- Block Exterior
- Stucco
Interior Spaces
- 2,109 Sq Ft Home
- Open Floorplan
- Thermal Windows
- Blinds
- Sliding Doors
- Family Room
- Inside Utility
Kitchen
- Eat-In Kitchen
- Range<<rangeHoodToken>>
- <<microwave>>
- Freezer
- Dishwasher
- Solid Surface Countertops
- Solid Wood Cabinet
- Disposal
Flooring
- Carpet
- Ceramic Tile
Bedrooms and Bathrooms
- 4 Bedrooms
- Primary Bedroom on Main
- Split Bedroom Floorplan
- Walk-In Closet
- 3 Full Bathrooms
Laundry
- Laundry in unit
- Dryer
- Washer
Home Security
- Security System Owned
- Fire and Smoke Detector
- In Wall Pest System
Schools
- Loughman Oaks Elementary School
- Boone Middle School
- Ridge Community Senior High School
Utilities
- Central Heating and Cooling System
- Thermostat
- Underground Utilities
- Fiber Optics Available
- Cable TV Available
Additional Features
- Solar Heating System
- Covered patio or porch
Listing and Financial Details
- Down Payment Assistance Available
- Visit Down Payment Resource Website
- Tax Lot 83
- Assessor Parcel Number 28-26-19-932941-000830
Community Details
Overview
- Aegis Community Mgmt Solutions/Eddie Vargus Association, Phone Number (863) 256-5052
- Built by Lennar Homes
- Camden Park 50'S Solar Subdivision, Freedom Next Gen Floorplan
- Rental Restrictions
Recreation
- Golf Course Community
- Tennis Courts
- Recreation Facilities
- Community Playground
- Fitness Center
- Park
Security
- Security Service
- Gated Community
Ownership History
Purchase Details
Home Financials for this Owner
Home Financials are based on the most recent Mortgage that was taken out on this home.Purchase Details
Home Financials for this Owner
Home Financials are based on the most recent Mortgage that was taken out on this home.Similar Homes in Davenport, FL
Home Values in the Area
Average Home Value in this Area
Purchase History
| Date | Type | Sale Price | Title Company |
|---|---|---|---|
| Warranty Deed | $420,000 | Saint Lawrence Title | |
| Warranty Deed | $420,000 | Saint Lawrence Title | |
| Special Warranty Deed | $305,000 | Calatlantic Title Inc |
Mortgage History
| Date | Status | Loan Amount | Loan Type |
|---|---|---|---|
| Open | $331,600 | New Conventional | |
| Closed | $331,600 | New Conventional | |
| Previous Owner | $299,406 | FHA |
Property History
| Date | Event | Price | Change | Sq Ft Price |
|---|---|---|---|---|
| 04/04/2025 04/04/25 | Sold | $420,000 | 0.0% | $199 / Sq Ft |
| 02/26/2025 02/26/25 | Pending | -- | -- | -- |
| 01/17/2025 01/17/25 | For Sale | $420,000 | +37.7% | $199 / Sq Ft |
| 06/24/2020 06/24/20 | Sold | $304,930 | 0.0% | $145 / Sq Ft |
| 01/19/2020 01/19/20 | Pending | -- | -- | -- |
| 01/14/2020 01/14/20 | For Sale | $304,930 | -- | $145 / Sq Ft |
Tax History Compared to Growth
Tax History
| Year | Tax Paid | Tax Assessment Tax Assessment Total Assessment is a certain percentage of the fair market value that is determined by local assessors to be the total taxable value of land and additions on the property. | Land | Improvement |
|---|---|---|---|---|
| 2023 | $4,564 | $291,916 | $0 | $0 |
| 2022 | $4,266 | $265,378 | $0 | $0 |
| 2021 | $3,793 | $241,253 | $70,000 | $171,253 |
| 2020 | $1,037 | $60,000 | $60,000 | $0 |
Agents Affiliated with this Home
-
Brandon Hamamura
B
Seller's Agent in 2025
Brandon Hamamura
STELLAR REAL ESTATE OF FLORIDA
(407) 801-0329
1 in this area
40 Total Sales
-
Marian Gonzalez

Buyer's Agent in 2025
Marian Gonzalez
TREASURE REALTY PARTNERS, LLC
(954) 588-6348
1 in this area
42 Total Sales
-
Ben Goldstein
B
Seller's Agent in 2020
Ben Goldstein
LENNAR REALTY
(800) 229-0611
35 in this area
5,841 Total Sales
Map
Source: Stellar MLS
MLS Number: T3219889
APN: 28-26-19-932941-000830
- 2215 Camden Park Ave
- 2017 Camden Loop
- 2287 Victoria Dr
- 4538 Cortland Dr
- 2610 Rosemont Cir
- 4183 Cortland Dr
- 308 Yellow Snapdragon Dr
- 4928 Cortland Dr
- 3853 Cortland Dr
- 2654 Rosemont Cir
- 256 Yellow Snapdragon Dr
- 2231 Crofton Springs Ct
- 3698 Cortland Dr
- 2377 Victoria Dr
- 2173 Victoria Dr
- 2383 Victoria Dr
- 206 Yellow Snapdragon Dr
- 389 Yellow Snapdragon Dr
- 2142 Victoria Dr
- 5307 Cortland Dr

