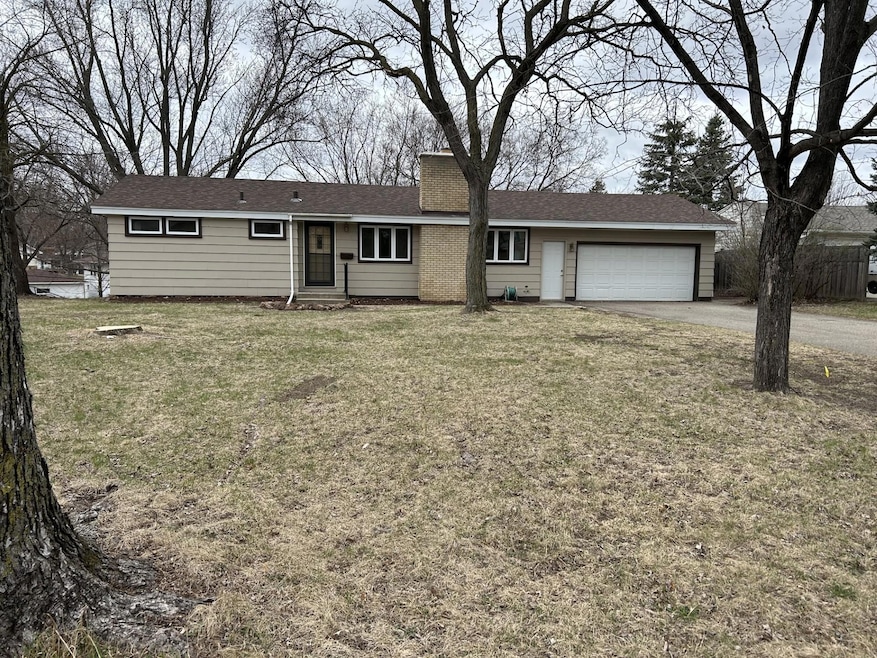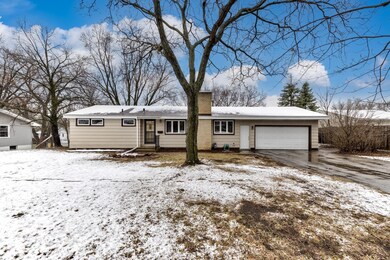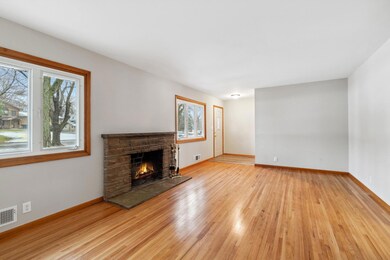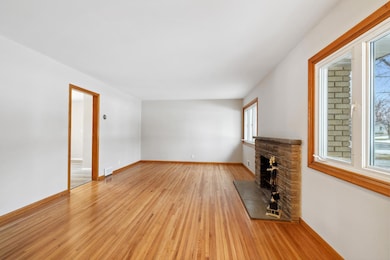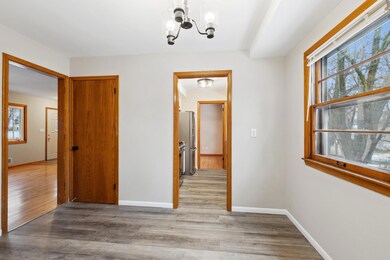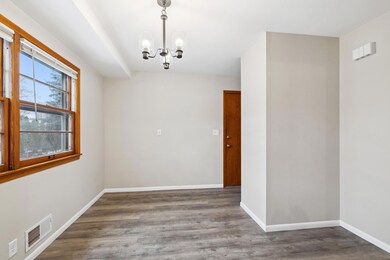
2216 Overlook Dr Minneapolis, MN 55431
West Bloomington NeighborhoodHighlights
- 1 Fireplace
- The kitchen features windows
- Living Room
- No HOA
- 2 Car Attached Garage
- 1-Story Property
About This Home
As of May 2025Very special Walkout Rambler on huge lot. New kitchen, new appliances, Quartz countertops, 2 new baths - very nicely tiled. All new paint throughout & hardwood floors refinished, new carpet & oversize double garage. Every surface of the home was touched during the renovation. Stop in - you'll be pleased.
Home Details
Home Type
- Single Family
Est. Annual Taxes
- $3,829
Year Built
- Built in 1958
Lot Details
- 0.37 Acre Lot
- Lot Dimensions are 160x98x158x101
- Irregular Lot
Parking
- 2 Car Attached Garage
- Garage Door Opener
Interior Spaces
- 1-Story Property
- 1 Fireplace
- Family Room
- Living Room
- Dining Room
Kitchen
- Range<<rangeHoodToken>>
- <<microwave>>
- Dishwasher
- The kitchen features windows
Bedrooms and Bathrooms
- 3 Bedrooms
Finished Basement
- Walk-Out Basement
- Basement Window Egress
Utilities
- Forced Air Heating System
Community Details
- No Home Owners Association
- Wells Wood Add Subdivision
Listing and Financial Details
- Assessor Parcel Number 2802724220007
Ownership History
Purchase Details
Home Financials for this Owner
Home Financials are based on the most recent Mortgage that was taken out on this home.Purchase Details
Home Financials for this Owner
Home Financials are based on the most recent Mortgage that was taken out on this home.Purchase Details
Purchase Details
Similar Homes in Minneapolis, MN
Home Values in the Area
Average Home Value in this Area
Purchase History
| Date | Type | Sale Price | Title Company |
|---|---|---|---|
| Warranty Deed | $395,000 | Ascension Title | |
| Deed | -- | Midland Title | |
| Warranty Deed | $293,117 | Midland Title | |
| Deed | -- | None Listed On Document |
Mortgage History
| Date | Status | Loan Amount | Loan Type |
|---|---|---|---|
| Open | $296,250 | New Conventional |
Property History
| Date | Event | Price | Change | Sq Ft Price |
|---|---|---|---|---|
| 05/22/2025 05/22/25 | Sold | $395,000 | -1.2% | $225 / Sq Ft |
| 05/20/2025 05/20/25 | Pending | -- | -- | -- |
| 04/11/2025 04/11/25 | Price Changed | $399,900 | -3.6% | $227 / Sq Ft |
| 04/07/2025 04/07/25 | Price Changed | $414,900 | -2.4% | $236 / Sq Ft |
| 04/04/2025 04/04/25 | For Sale | $424,900 | +40.7% | $242 / Sq Ft |
| 12/30/2024 12/30/24 | Sold | $302,000 | -10.9% | $182 / Sq Ft |
| 12/11/2024 12/11/24 | Pending | -- | -- | -- |
| 11/08/2024 11/08/24 | Price Changed | $339,000 | -1.5% | $204 / Sq Ft |
| 10/21/2024 10/21/24 | Price Changed | $344,000 | -1.4% | $207 / Sq Ft |
| 10/01/2024 10/01/24 | Price Changed | $349,000 | -3.1% | $210 / Sq Ft |
| 09/23/2024 09/23/24 | For Sale | $360,000 | -- | $217 / Sq Ft |
Tax History Compared to Growth
Tax History
| Year | Tax Paid | Tax Assessment Tax Assessment Total Assessment is a certain percentage of the fair market value that is determined by local assessors to be the total taxable value of land and additions on the property. | Land | Improvement |
|---|---|---|---|---|
| 2023 | $3,592 | $306,000 | $145,000 | $161,000 |
| 2022 | $3,399 | $302,800 | $145,000 | $157,800 |
| 2021 | $3,022 | $275,300 | $134,000 | $141,300 |
| 2020 | $3,183 | $250,000 | $130,200 | $119,800 |
| 2019 | $2,930 | $255,200 | $130,200 | $125,000 |
| 2018 | $2,868 | $233,200 | $127,300 | $105,900 |
| 2017 | $2,497 | $199,800 | $114,300 | $85,500 |
| 2016 | $2,621 | $198,800 | $112,200 | $86,600 |
| 2015 | $2,502 | $184,800 | $108,900 | $75,900 |
| 2014 | -- | $166,600 | $105,500 | $61,100 |
Agents Affiliated with this Home
-
Daniel Ferris
D
Seller's Agent in 2025
Daniel Ferris
Edina Realty, Inc.
(612) 205-7371
3 in this area
40 Total Sales
-
Kate Manthey

Buyer's Agent in 2025
Kate Manthey
Keller Williams Realty Integrity
(612) 860-6611
3 in this area
41 Total Sales
-
Cynthia Carlson

Seller's Agent in 2024
Cynthia Carlson
Edina Realty, Inc.
(612) 990-6444
9 in this area
236 Total Sales
-
Fiana Carlson
F
Seller Co-Listing Agent in 2024
Fiana Carlson
Edina Realty, Inc.
(612) 702-2902
5 in this area
150 Total Sales
Map
Source: NorthstarMLS
MLS Number: 6696977
APN: 28-027-24-22-0007
- 11021 Russell Ave S
- 2501 W 112th St
- 2511 W 112th St
- 10832 Upton Ave S
- 11019 Xerxes Ave S
- 10624 Sheridan Ave S
- 10716 Washburn Ave S
- 10706 York Ave S
- 1020 Bliss Ln
- 3213 W Old Shakopee Rd
- 10733 Beard Ave S
- 10424 Washburn Ave S
- 10535 Dupont Rd S
- 4001 W 111th St
- 10319 York Ln
- 10212 Xerxes Ave S
- 10100 James Rd
- 10701 Hopkins Rd
- 11040 Irwin Ave S
- 10048 Upton Rd
