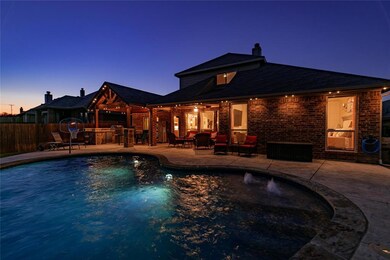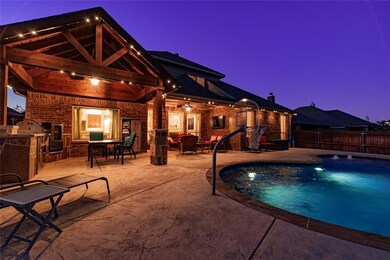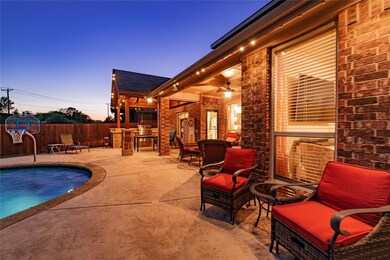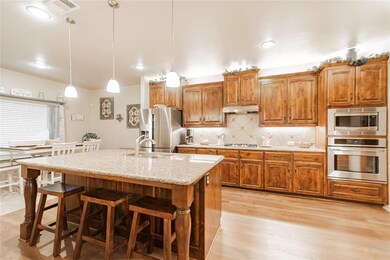
2216 Rosalinda Pass Fort Worth, TX 76131
Santa Fe Enclave NeighborhoodHighlights
- In Ground Pool
- Open Floorplan
- Outdoor Kitchen
- Saginaw High School Rated A-
- Traditional Architecture
- Covered patio or porch
About This Home
As of October 2022Wow! You will not find a more well maintained home on the market than this one! The homeowners have meticulously maintained and upgraded this home since they purchased it directly from the builder. Listed as a 2-story this home is a true 1.5 story home with all bedrooms downstairs and an upstairs that would make a great game room, media room, extra bedroom, or second master! Open concept plan with the large eat-in kitchen opening up to the living area. Butlers pantry and dining room are right off the kitchen for large family gatherings. Inviting master bedroom as an amazing custom cabinet system that you just have to see to believe. Moving to the exterior of the home there are tons of upgrades as well. New in-ground pool, new covered patio, outdoor kitchen, and front and back custom LED lighting system that you have to see to believe. This home has over $125,000 in upgrades in the last few years. If you want move in ready, this is the house for you!
Last Agent to Sell the Property
Scott Real Estate Brokerage Phone: 817-703-1165 License #0639147 Listed on: 09/15/2022
Last Buyer's Agent
NON-MLS MEMBER
NON MLS
Home Details
Home Type
- Single Family
Est. Annual Taxes
- $9,535
Year Built
- Built in 2015
Lot Details
- 7,405 Sq Ft Lot
- Wood Fence
- Landscaped
- Interior Lot
- Sprinkler System
HOA Fees
- $35 Monthly HOA Fees
Parking
- 2 Car Attached Garage
- Front Facing Garage
Home Design
- Traditional Architecture
- Brick Exterior Construction
- Slab Foundation
- Shingle Roof
- Composition Roof
- Concrete Siding
Interior Spaces
- 2,801 Sq Ft Home
- 2-Story Property
- Open Floorplan
- Fireplace With Glass Doors
- Gas Fireplace
- Family Room with Fireplace
- Living Room with Fireplace
Kitchen
- Eat-In Kitchen
- Electric Oven
- Gas Cooktop
- <<microwave>>
- Dishwasher
- Kitchen Island
- Disposal
Flooring
- Ceramic Tile
- Luxury Vinyl Plank Tile
Bedrooms and Bathrooms
- 4 Bedrooms
- Walk-In Closet
- 3 Full Bathrooms
Pool
- In Ground Pool
- Pool Water Feature
- Saltwater Pool
- Gunite Pool
Outdoor Features
- Covered patio or porch
- Outdoor Kitchen
- Built-In Barbecue
Schools
- Chisholm Ridge Elementary School
- Saginaw High School
Utilities
- Central Heating and Cooling System
- Heating System Uses Natural Gas
- Underground Utilities
- Gas Water Heater
- High Speed Internet
- Cable TV Available
Community Details
- Association fees include all facilities, management, ground maintenance
- Santa Fe Trails Of Fort Worth Owners Association
- Parr Trust Subdivision
Listing and Financial Details
- Legal Lot and Block 22 / 55
- Assessor Parcel Number 42047186
Ownership History
Purchase Details
Purchase Details
Home Financials for this Owner
Home Financials are based on the most recent Mortgage that was taken out on this home.Similar Homes in Fort Worth, TX
Home Values in the Area
Average Home Value in this Area
Purchase History
| Date | Type | Sale Price | Title Company |
|---|---|---|---|
| Warranty Deed | -- | Texas Secure Title | |
| Vendors Lien | -- | Attorney |
Mortgage History
| Date | Status | Loan Amount | Loan Type |
|---|---|---|---|
| Previous Owner | $325,600 | Credit Line Revolving | |
| Previous Owner | $270,000 | VA |
Property History
| Date | Event | Price | Change | Sq Ft Price |
|---|---|---|---|---|
| 06/16/2025 06/16/25 | Price Changed | $599,900 | -1.7% | $214 / Sq Ft |
| 05/21/2025 05/21/25 | Price Changed | $609,999 | -0.8% | $218 / Sq Ft |
| 04/25/2025 04/25/25 | Price Changed | $614,999 | -0.8% | $220 / Sq Ft |
| 03/25/2025 03/25/25 | Price Changed | $619,999 | -0.8% | $221 / Sq Ft |
| 02/01/2025 02/01/25 | Price Changed | $624,999 | -0.8% | $223 / Sq Ft |
| 11/06/2024 11/06/24 | For Sale | $629,900 | +14.5% | $225 / Sq Ft |
| 10/20/2022 10/20/22 | Sold | -- | -- | -- |
| 09/21/2022 09/21/22 | Pending | -- | -- | -- |
| 09/15/2022 09/15/22 | For Sale | $549,900 | -- | $196 / Sq Ft |
Tax History Compared to Growth
Tax History
| Year | Tax Paid | Tax Assessment Tax Assessment Total Assessment is a certain percentage of the fair market value that is determined by local assessors to be the total taxable value of land and additions on the property. | Land | Improvement |
|---|---|---|---|---|
| 2024 | $8,799 | $452,996 | $75,000 | $377,996 |
| 2023 | $11,592 | $473,626 | $60,000 | $413,626 |
| 2022 | $10,302 | $384,704 | $60,000 | $324,704 |
| 2021 | $9,735 | $343,619 | $60,000 | $283,619 |
| 2020 | $8,917 | $309,317 | $60,000 | $249,317 |
| 2019 | $8,665 | $297,132 | $51,000 | $246,132 |
| 2018 | $6,778 | $268,049 | $51,000 | $217,049 |
| 2017 | $7,864 | $260,309 | $35,000 | $225,309 |
| 2016 | $1,588 | $52,577 | $35,000 | $17,577 |
| 2015 | -- | $0 | $0 | $0 |
Agents Affiliated with this Home
-
Ryan Morris

Seller's Agent in 2024
Ryan Morris
Scott Real Estate
(214) 693-0050
1 in this area
113 Total Sales
-
N
Buyer's Agent in 2022
NON-MLS MEMBER
NON MLS
Map
Source: North Texas Real Estate Information Systems (NTREIS)
MLS Number: 20164449
APN: 42047186
- 7105 Frenton Terrace
- 1932 Arroyo Verde Trail
- 7429 Charbray Rd
- 9936 Voyager Ln
- 8121 Beltmill Pkwy
- 7937 Twin Forks Dr
- 837 Mount Vista Ln
- 2225 Bernese Ln
- 7440 Sienna Ridge Ln
- 7104 San Francisco Trail
- 1844 Rio Costilla Rd
- 7133 Old Santa fe Trail
- 2313 Angoni Way
- 1924 Overland St
- 1916 Overland St
- 7244 Montosa Trail
- 1756 Rio Costilla Rd
- 7237 Montosa Trail
- 1801 Placitas Trail
- 6824 San Fernando Dr






