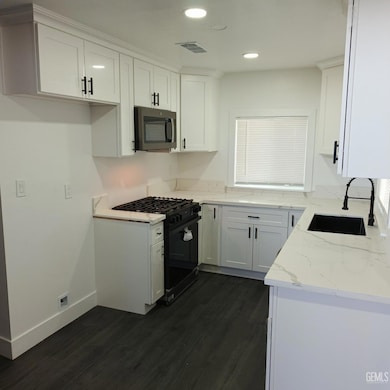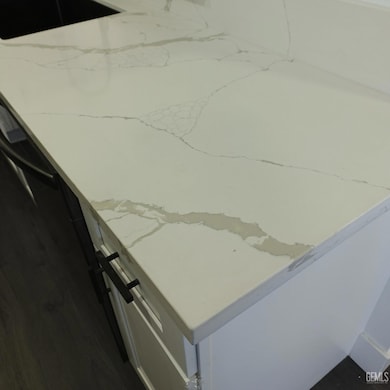
2217 Calloway Dr Bakersfield, CA 93312
Greenacres NeighborhoodEstimated payment $1,989/month
Highlights
- Central Air
- Liberty High School Rated A
- 1-Story Property
About This Home
Welcome To 2217 Calloway Drive! Offers A Beautifully Updated 2/2 Floorplan With New Roof, Windows, Doors, Cabinetry, Flooring, Paint, Lighting Fixtures, And New Gate Too. See It Today For There Is Too Much To List Here! Thank You. Bienvenidos A 2217 Calloway Drive! Cual Ofrece 2/2, Renovada Con Techo, Ventanas, Puertas, Gabinetes, Pisos, Pintura, Iluminacion, Y Nueva Cerca Tambien. Veala Hoy, Pues Hay Mucho Cual Apreciar! Muchas Gracias.
Listing Agent
Executive Realty & Investments License #01475549 Listed on: 04/18/2025
Home Details
Home Type
- Single Family
Est. Annual Taxes
- $1,336
Year Built
- Built in 1946
Lot Details
- 9,147 Sq Ft Lot
- Zoning described as RS
Interior Spaces
- 1,281 Sq Ft Home
- 1-Story Property
Bedrooms and Bathrooms
- 2 Bedrooms
- 2 Bathrooms
Parking
- 1 Car Garage
- Uncovered Parking
Schools
- Columbia Elementary School
- Fruitvale Middle School
- Liberty High School
Utilities
- Central Air
Community Details
- Greenacres Subdivision
Listing and Financial Details
- Assessor Parcel Number 11004017
Map
Home Values in the Area
Average Home Value in this Area
Tax History
| Year | Tax Paid | Tax Assessment Tax Assessment Total Assessment is a certain percentage of the fair market value that is determined by local assessors to be the total taxable value of land and additions on the property. | Land | Improvement |
|---|---|---|---|---|
| 2024 | $1,336 | $61,590 | $36,773 | $24,817 |
| 2023 | $1,293 | $60,383 | $36,052 | $24,331 |
| 2022 | $1,230 | $59,200 | $35,346 | $23,854 |
| 2021 | $1,150 | $58,040 | $34,653 | $23,387 |
| 2020 | $1,100 | $57,446 | $34,298 | $23,148 |
| 2019 | $1,087 | $57,446 | $34,298 | $23,148 |
| 2018 | $1,059 | $55,217 | $32,967 | $22,250 |
| 2017 | $1,035 | $54,135 | $32,321 | $21,814 |
| 2016 | $983 | $53,075 | $31,688 | $21,387 |
| 2015 | $979 | $52,279 | $31,213 | $21,066 |
| 2014 | $954 | $51,256 | $30,602 | $20,654 |
Property History
| Date | Event | Price | Change | Sq Ft Price |
|---|---|---|---|---|
| 07/11/2025 07/11/25 | Price Changed | $344,999 | -1.4% | $269 / Sq Ft |
| 06/20/2025 06/20/25 | For Sale | $349,999 | +3.2% | $273 / Sq Ft |
| 05/05/2025 05/05/25 | Price Changed | $339,000 | -2.9% | $265 / Sq Ft |
| 04/18/2025 04/18/25 | For Sale | $349,000 | -- | $272 / Sq Ft |
Purchase History
| Date | Type | Sale Price | Title Company |
|---|---|---|---|
| Grant Deed | $160,000 | Placer Title | |
| Quit Claim Deed | $1,000 | Fidelity National Title | |
| Interfamily Deed Transfer | -- | Fidelity Natl Title Ins Co | |
| Grant Deed | $51,500 | Lsi Title Company | |
| Individual Deed | -- | Fidelity National Title | |
| Individual Deed | -- | Fidelity National Title Ins |
Mortgage History
| Date | Status | Loan Amount | Loan Type |
|---|---|---|---|
| Open | $140,000 | New Conventional | |
| Previous Owner | $131,950 | FHA | |
| Previous Owner | $102,840 | Purchase Money Mortgage | |
| Previous Owner | $53,500 | No Value Available |
Similar Homes in Bakersfield, CA
Source: Bakersfield Association of REALTORS® / GEMLS
MLS Number: 202504314
APN: 110-040-17-00-4
- 2004 Suncrisp Ln
- 10217 Enger St
- 9131 Rosedale Hwy Unit 33
- 9131 Rosedale Hwy Unit 54
- 9131 Rosedale Hwy Unit 73
- 9005 Ribston Ave
- 1850 Verdugo Ln
- 2008 Torrey Dr
- 9930 Brimhall Rd
- 8808 Cape Flattery Dr
- 9126 Anchor Island Ct
- 10013 Tuscarora Dr Unit 1
- 3517 Abbott Dr
- 10920 Cilantro Ave
- 10729 Lindalee Ln
- 9913 Mark Twain Ave
- 10701 Meacham Rd
- 8915 Chisholm Dr
- 8711 Winlock St
- 3720 Quicksilver Dr
- 10114 Boone Valley Dr
- 10105 Laurie Ave
- 4101 Brittany St
- 8400 White Rock Dr
- 3212 Ranchgate Dr
- 3900 Riverlakes Dr
- 4015 Scenic River Ln
- 10803 Whitburn St
- 4000 Scenic River Ln
- 4201 Jewetta Ave
- 11709 Leigh River St
- 2320 Cullen Ct
- 11409 Revolution Rd
- 2600 Sablewood Dr
- 10505 Attleboro Ave
- 5601 Coffee Rd
- 12214 El Capitan Ave
- 7113 Bandolero Way
- 5200 Old Farm Rd
- 10705 Loughton Ave






