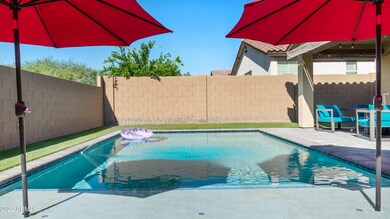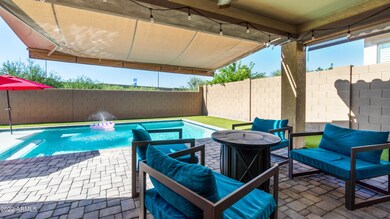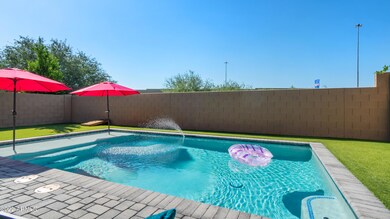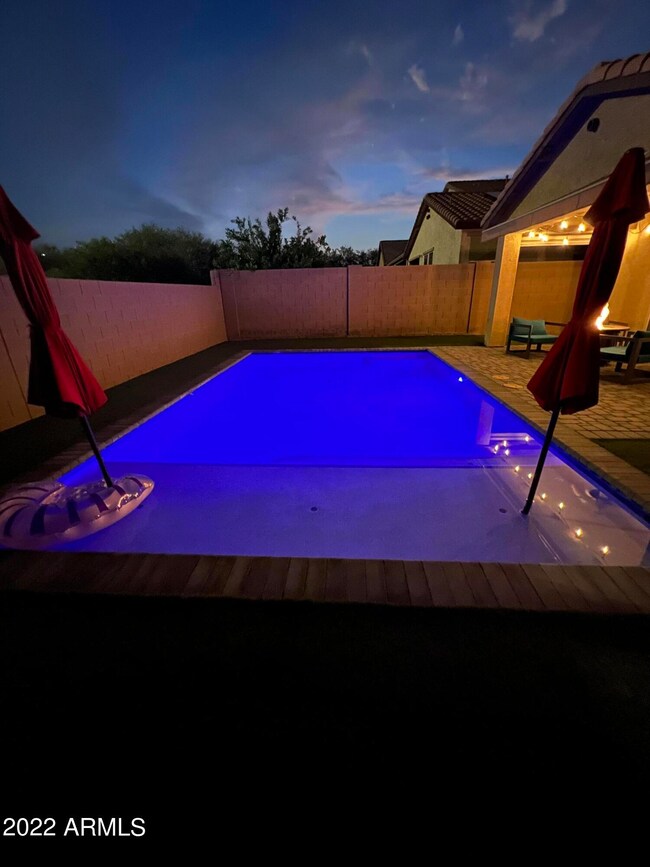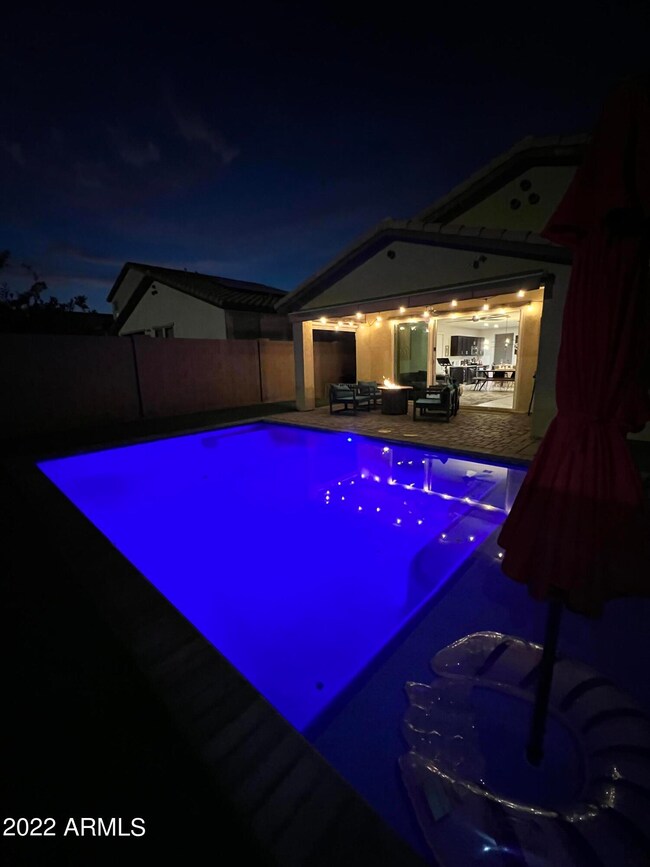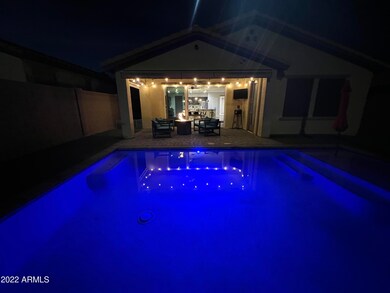
2217 E Flandreau Rd Phoenix, AZ 85024
Desert View NeighborhoodHighlights
- Private Pool
- Granite Countertops
- Kitchen Island
- Boulder Creek Elementary School Rated A
- Breakfast Bar
- Artificial Turf
About This Home
As of December 2022Seller Will Offer 2/1 Buy Down on Rate NICEST HOUSE IN AREA. DONT MISS OUT! Single Level Home. This home has it all, with 3 Bedrooms and 2 Bathrooms. Contemporary Open Floor Plan With 10 Ft Flat Ceilings. This Home is an Entertainers Paradise. Stunning Kitchen with Quartz Countertops, Large 12 ft. Kitchen Island w/ Breakfast Bar Seating. Custom Subway Tile Backsplash and Built in Dual Zone Wine Fridge. New Custom Trim/Baseboard. AMAZING Brick Veneer Wall. New West Elm Light Features, Custom Fans Throughout. New Custom Electric Blackout Shade for the Oversized Double Slider. Enjoy an Entertainers Backyard Featuring a Custom Rectangular Self-Cleaning Pool w/ Multicolored LED Light. Zero Scape Landscaping w/ Pet Friendly Artificial Lawn. Custom Built-in Cabana Shade. Over $ 125K in Upgrades
Home Details
Home Type
- Single Family
Est. Annual Taxes
- $2,349
Year Built
- Built in 2016
Lot Details
- 5,405 Sq Ft Lot
- Desert faces the front of the property
- Block Wall Fence
- Artificial Turf
- Front Yard Sprinklers
HOA Fees
- $106 Monthly HOA Fees
Parking
- 2 Car Garage
Home Design
- Tile Roof
- Metal Construction or Metal Frame
- Stucco
Interior Spaces
- 1,862 Sq Ft Home
- 1-Story Property
- Washer and Dryer Hookup
Kitchen
- Breakfast Bar
- Kitchen Island
- Granite Countertops
Bedrooms and Bathrooms
- 3 Bedrooms
- Primary Bathroom is a Full Bathroom
- 2 Bathrooms
Pool
- Private Pool
Schools
- Boulder Creek Elementary School - Phoenix
- Mountain Trail Middle School
- Pinnacle High School
Utilities
- Refrigerated Cooling System
- Heating Available
Community Details
- Association fees include ground maintenance
- Monterosa Association, Phone Number (480) 422-0888
- Built by K HOV
- Monterosa Subdivision
Listing and Financial Details
- Tax Lot 4
- Assessor Parcel Number 213-08-173
Ownership History
Purchase Details
Purchase Details
Home Financials for this Owner
Home Financials are based on the most recent Mortgage that was taken out on this home.Purchase Details
Home Financials for this Owner
Home Financials are based on the most recent Mortgage that was taken out on this home.Purchase Details
Home Financials for this Owner
Home Financials are based on the most recent Mortgage that was taken out on this home.Similar Homes in Phoenix, AZ
Home Values in the Area
Average Home Value in this Area
Purchase History
| Date | Type | Sale Price | Title Company |
|---|---|---|---|
| Special Warranty Deed | -- | Professional Escrow Services | |
| Warranty Deed | $589,000 | Title Alliance Professionals | |
| Warranty Deed | $409,000 | American Title Svc Agcy Llc | |
| Special Warranty Deed | $348,715 | New Land Title Agency |
Mortgage History
| Date | Status | Loan Amount | Loan Type |
|---|---|---|---|
| Previous Owner | $530,100 | New Conventional | |
| Previous Owner | $420,000 | New Conventional | |
| Previous Owner | $399,363 | New Conventional | |
| Previous Owner | $388,550 | New Conventional | |
| Previous Owner | $331,250 | New Conventional |
Property History
| Date | Event | Price | Change | Sq Ft Price |
|---|---|---|---|---|
| 12/28/2022 12/28/22 | Sold | $589,000 | -1.7% | $316 / Sq Ft |
| 11/12/2022 11/12/22 | Pending | -- | -- | -- |
| 10/19/2022 10/19/22 | Price Changed | $599,000 | -6.4% | $322 / Sq Ft |
| 10/08/2022 10/08/22 | Price Changed | $639,900 | -3.8% | $344 / Sq Ft |
| 09/16/2022 09/16/22 | Price Changed | $664,999 | -1.5% | $357 / Sq Ft |
| 09/09/2022 09/09/22 | For Sale | $675,000 | +65.0% | $363 / Sq Ft |
| 12/09/2019 12/09/19 | Sold | $409,000 | -2.6% | $220 / Sq Ft |
| 11/06/2019 11/06/19 | Pending | -- | -- | -- |
| 10/23/2019 10/23/19 | For Sale | $420,000 | -- | $226 / Sq Ft |
Tax History Compared to Growth
Tax History
| Year | Tax Paid | Tax Assessment Tax Assessment Total Assessment is a certain percentage of the fair market value that is determined by local assessors to be the total taxable value of land and additions on the property. | Land | Improvement |
|---|---|---|---|---|
| 2025 | $2,387 | $28,290 | -- | -- |
| 2024 | $2,332 | $26,942 | -- | -- |
| 2023 | $2,332 | $44,350 | $8,870 | $35,480 |
| 2022 | $2,311 | $34,660 | $6,930 | $27,730 |
| 2021 | $2,349 | $32,380 | $6,470 | $25,910 |
| 2020 | $2,268 | $30,820 | $6,160 | $24,660 |
| 2019 | $2,279 | $30,660 | $6,130 | $24,530 |
| 2018 | $2,196 | $26,650 | $5,330 | $21,320 |
| 2017 | $2,097 | $25,530 | $5,100 | $20,430 |
| 2016 | $426 | $4,785 | $4,785 | $0 |
Agents Affiliated with this Home
-
Wayne Beneteau

Seller's Agent in 2022
Wayne Beneteau
HomeSmart
(602) 574-8059
1 in this area
47 Total Sales
-
Kristine Seemiller
K
Buyer's Agent in 2022
Kristine Seemiller
RE/MAX
(623) 374-3944
1 in this area
2 Total Sales
-
Daren Freeman

Seller's Agent in 2019
Daren Freeman
Compass
(602) 529-8432
3 in this area
78 Total Sales
Map
Source: Arizona Regional Multiple Listing Service (ARMLS)
MLS Number: 6461700
APN: 213-08-173
- 20038 N 21st St
- 20031 N 22nd Place
- 2114 E Escuda Rd
- 1723 E Pontiac Dr
- 19844 N Cave Creek Rd
- 19650 N Cave Creek Rd
- 1701 E Yukon Dr
- 2233 E Behrend Dr Unit 128
- 2233 E Behrend Dr Unit 17
- 2233 E Behrend Dr Unit 121
- 2233 E Behrend Dr Unit 203
- 2233 E Behrend Dr Unit 29
- 2233 E Behrend Dr Unit 162
- 2233 E Behrend Dr Unit 211
- 2233 E Behrend Dr Unit 61
- 2233 E Behrend Dr Unit Lot 93
- 2233 E Behrend Dr Unit 197
- 2233 E Behrend Dr Unit 210
- 2233 E Behrend Dr Unit 41
- 2244 E Behrend Dr

