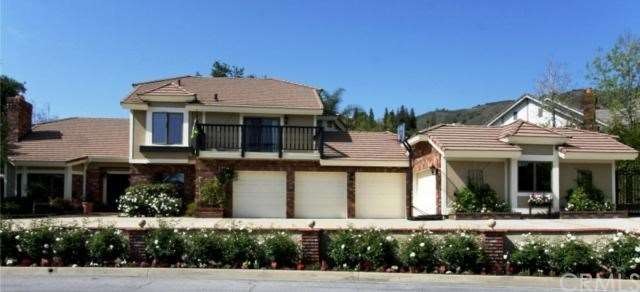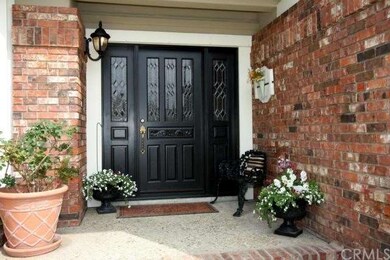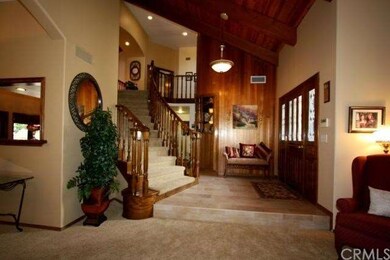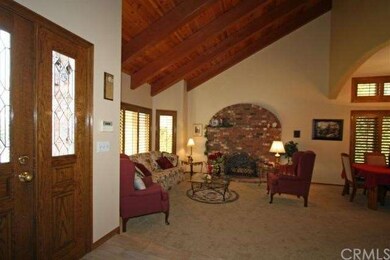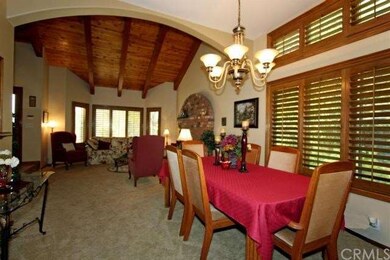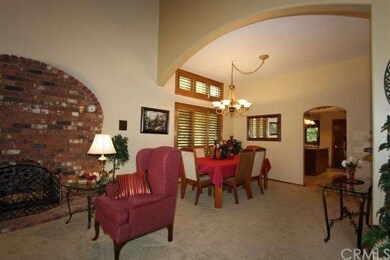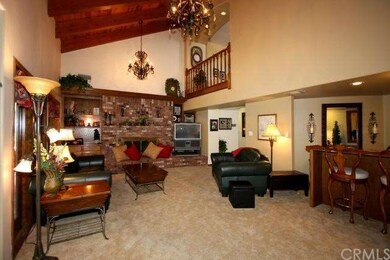
2217 Meadowbrook Ln Glendora, CA 91741
North Glendora NeighborhoodHighlights
- Heated Spa
- Mountain View
- Contemporary Architecture
- Sutherland Elementary School Rated A
- Deck
- Breakfast Area or Nook
About This Home
As of August 2021Major price reduction. This custom built Morgan Ranch home is an entertainers delight, this exquisite home features 5 bedrooms and 4 baths, 3772 sq.ft on a 16,749 sq. ft. lot. You will love the location & quality architecture of this gracious home. Immaculate condition and pride of ownership. Great family room w/brick fireplace that opens into a remodeled kitchen granite counter tops, stainless steel appliances, warmer, microwave, sub zero refrigerator & eating area. Formal living room, formal dining area & down stairs master bed room & 1 more bedroom on the first floor. A gracious stairway leads to another spacious master bedroom with a balcony with a mountain view, enormous walk-in closet & lovely soaking tub & shower. Two other bedrooms on the second level. Leaded glass windows, custom draperies & shades & plantation shutters adorn windows throughout the home. There's even a secret room, perfect for storage hidden upstairs. Stunning pool w/slide & waterfall plus a spa, great patio & yard with a view of the mountains. This is resort living. Storage abounds throughout & a hard to find 4 car garage plus workshop area with built in counters & one side has stainless steel counter top. Wonderful RV parking for your toys plus an extra wide circular drive way.
Last Agent to Sell the Property
HILL TOP REAL ESTATE License #00600892 Listed on: 03/31/2012
Home Details
Home Type
- Single Family
Est. Annual Taxes
- $20,052
Year Built
- Built in 1988
Lot Details
- 0.39 Acre Lot
- Fenced
- Paved or Partially Paved Lot
- Level Lot
- Back and Front Yard
HOA Fees
- $13 Monthly HOA Fees
Parking
- 4 Car Attached Garage
- Parking Available
- Unassigned Parking
Home Design
- Contemporary Architecture
- Turnkey
- Brick Exterior Construction
- Slab Foundation
- Stucco
Interior Spaces
- 3,772 Sq Ft Home
- Ceiling Fan
- Family Room with Fireplace
- Family Room Off Kitchen
- Living Room with Fireplace
- Combination Dining and Living Room
- Workshop
- Mountain Views
- Carbon Monoxide Detectors
Kitchen
- Breakfast Area or Nook
- Breakfast Bar
- Double Self-Cleaning Oven
- Gas Oven or Range
- Range Hood
- Dishwasher
- Disposal
Bedrooms and Bathrooms
- 5 Bedrooms
- 4 Full Bathrooms
Laundry
- Laundry Room
- Washer and Gas Dryer Hookup
Pool
- Heated Spa
- Private Pool
- Waterfall Pool Feature
Outdoor Features
- Deck
- Patio
Utilities
- Central Heating and Cooling System
- Underground Utilities
- 220 Volts in Garage
- 220 Volts in Workshop
- Sewer Paid
Listing and Financial Details
- Tax Lot 16
- Tax Tract Number 39002
- Assessor Parcel Number 8659017052
Ownership History
Purchase Details
Home Financials for this Owner
Home Financials are based on the most recent Mortgage that was taken out on this home.Purchase Details
Home Financials for this Owner
Home Financials are based on the most recent Mortgage that was taken out on this home.Purchase Details
Home Financials for this Owner
Home Financials are based on the most recent Mortgage that was taken out on this home.Purchase Details
Purchase Details
Home Financials for this Owner
Home Financials are based on the most recent Mortgage that was taken out on this home.Purchase Details
Home Financials for this Owner
Home Financials are based on the most recent Mortgage that was taken out on this home.Similar Homes in the area
Home Values in the Area
Average Home Value in this Area
Purchase History
| Date | Type | Sale Price | Title Company |
|---|---|---|---|
| Grant Deed | $1,460,000 | Chicago Title Company | |
| Interfamily Deed Transfer | -- | Chicago Title Company | |
| Grant Deed | $990,000 | Chicago Title Company | |
| Interfamily Deed Transfer | -- | None Available | |
| Grant Deed | $670,000 | Southland Title | |
| Individual Deed | $475,000 | Gateway Title |
Mortgage History
| Date | Status | Loan Amount | Loan Type |
|---|---|---|---|
| Open | $500,000 | New Conventional | |
| Previous Owner | $500,000 | Adjustable Rate Mortgage/ARM | |
| Previous Owner | $693,000 | New Conventional | |
| Previous Owner | $250,000 | Future Advance Clause Open End Mortgage | |
| Previous Owner | $550,000 | New Conventional | |
| Previous Owner | $500,000 | Credit Line Revolving | |
| Previous Owner | $75,000 | Credit Line Revolving | |
| Previous Owner | $390,000 | Unknown | |
| Previous Owner | $345,000 | No Value Available | |
| Previous Owner | $500,000 | Credit Line Revolving | |
| Previous Owner | $375,000 | No Value Available | |
| Closed | $50,000 | No Value Available |
Property History
| Date | Event | Price | Change | Sq Ft Price |
|---|---|---|---|---|
| 08/13/2021 08/13/21 | Sold | $1,460,000 | -1.4% | $387 / Sq Ft |
| 07/19/2021 07/19/21 | For Sale | $1,480,000 | +1.4% | $392 / Sq Ft |
| 07/14/2021 07/14/21 | Off Market | $1,460,000 | -- | -- |
| 05/26/2021 05/26/21 | For Sale | $1,480,000 | +49.5% | $392 / Sq Ft |
| 07/19/2012 07/19/12 | Sold | $990,000 | -0.9% | $262 / Sq Ft |
| 05/07/2012 05/07/12 | Price Changed | $999,000 | -4.9% | $265 / Sq Ft |
| 04/25/2012 04/25/12 | Price Changed | $1,050,000 | -4.5% | $278 / Sq Ft |
| 03/31/2012 03/31/12 | For Sale | $1,100,000 | -- | $292 / Sq Ft |
Tax History Compared to Growth
Tax History
| Year | Tax Paid | Tax Assessment Tax Assessment Total Assessment is a certain percentage of the fair market value that is determined by local assessors to be the total taxable value of land and additions on the property. | Land | Improvement |
|---|---|---|---|---|
| 2024 | $20,052 | $1,696,656 | $876,224 | $820,432 |
| 2023 | $17,511 | $1,489,200 | $859,044 | $630,156 |
| 2022 | $17,183 | $1,460,000 | $842,200 | $617,800 |
| 2021 | $13,548 | $1,126,265 | $602,609 | $523,656 |
| 2020 | $13,090 | $1,114,717 | $596,430 | $518,287 |
| 2019 | $12,787 | $1,092,861 | $584,736 | $508,125 |
| 2018 | $12,383 | $1,071,433 | $573,271 | $498,162 |
| 2016 | $11,870 | $1,029,830 | $551,011 | $478,819 |
| 2015 | $11,597 | $1,014,362 | $542,735 | $471,627 |
| 2014 | $11,555 | $994,493 | $532,104 | $462,389 |
Agents Affiliated with this Home
-
Johnny Lam
J
Seller's Agent in 2021
Johnny Lam
Treeline Realty & Investment
(626) 656-2889
2 in this area
83 Total Sales
-
Elloise Warner

Seller's Agent in 2012
Elloise Warner
HILL TOP REAL ESTATE
(626) 255-1613
9 in this area
28 Total Sales
-
Vivi Chu
V
Buyer's Agent in 2012
Vivi Chu
WIN-WIN REALTY
(626) 235-3894
Map
Source: California Regional Multiple Listing Service (CRMLS)
MLS Number: C12041407
APN: 8659-017-052
- 2200 Shenandoah Ln
- 112 Morgan Ranch Rd
- 2350 Oak Park Rd
- 2014 Cumberland Rd
- 202 N Lone Hill Ave
- 112 S Hacienda Ave
- 221 Grand Oaks Dr
- 648 Gordon Highlands Rd
- 1740 Branch Oak Dr
- 114 Prairie Place
- 2236 Saratoga Ln
- 1628 Brasada Ln
- 1526 Country Point Ln
- 2022 E Route 66
- 2010 E Route 66
- 1715 Chimney Oaks Ln
- 449 Fern Dell Place
- 639 Scottdale Ave
- 514 N Valley Center Ave
- 1826 Bluebird Rd
