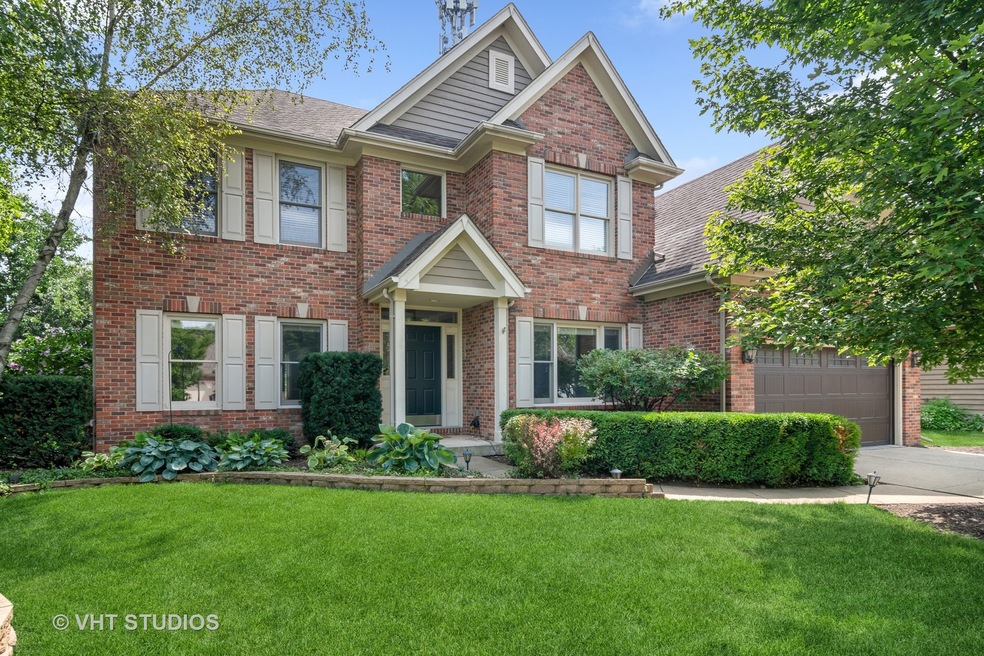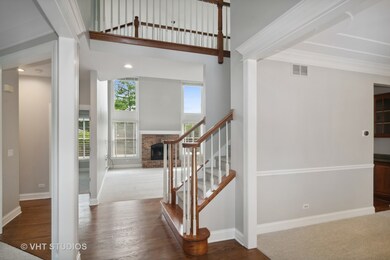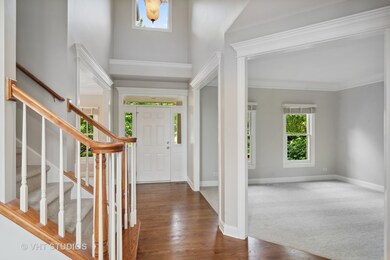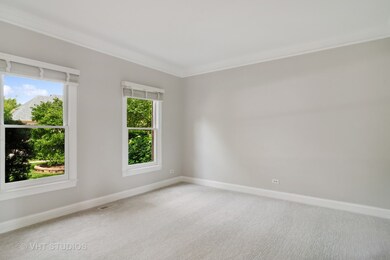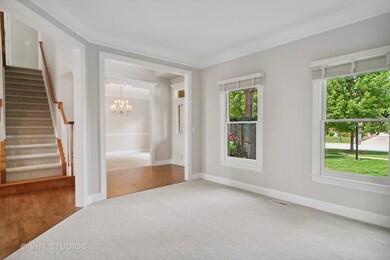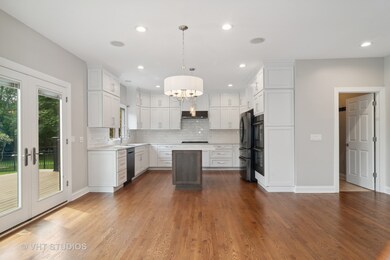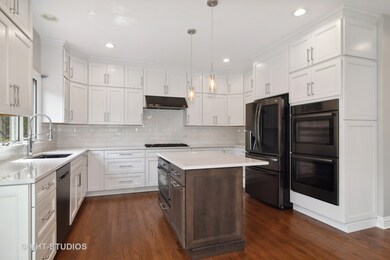
2217 Red Maple Ln Aurora, IL 60502
Big Woods Marmion NeighborhoodHighlights
- Deck
- Property is near a park
- Vaulted Ceiling
- Gwendolyn Brooks Elementary School Rated A
- Recreation Room
- Traditional Architecture
About This Home
As of October 2023PREPARE TO BE IMPRESSED! You're going to love everything about this nicely updated beauty located on a quiet interior street in highly desirable Ginger Woods. This home lives large. It has all the right spaces and just the right amount of swank. It exudes a casual elegance that you don't normally find in this price point. Relish in all the volume/vaulted ceilings, thick crown moldings, rich hardwood floors, brand new carpet and fresh paint. This home truly is turn-key! The stunning new (2022) kitchen with white custom Kraft Maid cabinets, sleek quartz counter tops, high end stainless steel appliances, and Kohler faucets and fixtures is at the heart of this home. It flows easily into the 2-story family room with brick fireplace flanked by oversized, stacked windows that flood the home with natural light. The main level office is a private retreat. It's the perfect spot for work or relaxation. Formal living and dining rooms are versatile living spaces that round out the first floor. Upstairs, you'll find four good-sized bedrooms, including the primary suite that boasts a tray ceiling, spa-like bath, and TWO walk-in closets that are outfitted with custom closet organizers. All your friends will have closet envy! The full basement was finished "right" with drywalled, ceilings, lots of recessed lighting, and a nice sized workshop area. There's a staircase leading from the basement to the garage that any hobbyist will love. The basement adds almost 1500 square feet of finished living space to this already comfortable home and it's "generator ready"! Outdoor entertaining is a breeze on your TimberTech (completely maintenance free) deck (2109) and party-sized brick paver patio with firepit (2020). The yard is fully fenced and completely private. You have no neighbors behind you! Custom blinds cover every window. The first floor powder room was remodeled in 2019. There's a newer garage door and an epoxy seal on the garage floor, too (2021). Ginger Woods is a quiet, "out of the way" community that's surprisingly close to I-88, the Rte 59 train and several neighboring communities. Be to Batavia, Geneva, Wheaton or downtown Naperville in less than 20 minutes. It's serviced by highly acclaimed Dist 101 schools. If you're craving a high quality custom home - in a great location - at a great price, here you go. Welcome home!
Home Details
Home Type
- Single Family
Est. Annual Taxes
- $14,016
Year Built
- Built in 2001
Lot Details
- Lot Dimensions are 75x151x75x152
- Fenced Yard
- Paved or Partially Paved Lot
HOA Fees
- $44 Monthly HOA Fees
Parking
- 2 Car Attached Garage
- Garage Transmitter
- Garage Door Opener
- Driveway
- Parking Included in Price
Home Design
- Traditional Architecture
- Asphalt Roof
- Concrete Perimeter Foundation
Interior Spaces
- 2,792 Sq Ft Home
- 2-Story Property
- Vaulted Ceiling
- Ceiling Fan
- Wood Burning Fireplace
- Fireplace With Gas Starter
- Family Room with Fireplace
- Living Room
- Formal Dining Room
- Den
- Recreation Room
- Bonus Room
- Workshop
- Utility Room with Study Area
- Full Attic
- Carbon Monoxide Detectors
Kitchen
- Breakfast Bar
- <<doubleOvenToken>>
- <<microwave>>
- Dishwasher
- Disposal
Flooring
- Wood
- Carpet
Bedrooms and Bathrooms
- 4 Bedrooms
- 4 Potential Bedrooms
- Walk-In Closet
- Dual Sinks
- <<bathWithWhirlpoolToken>>
- Separate Shower
Laundry
- Laundry Room
- Laundry on main level
- Dryer
- Washer
Finished Basement
- Basement Fills Entire Space Under The House
- Exterior Basement Entry
- Sump Pump
Outdoor Features
- Deck
- Patio
Location
- Property is near a park
Schools
- Louise White Elementary School
- Sam Rotolo Middle School Of Bat
- Batavia Sr High School
Utilities
- Forced Air Heating and Cooling System
- Heating System Uses Natural Gas
- 200+ Amp Service
- Power Generator
Community Details
- Association fees include insurance
- Kelly Henry Association, Phone Number (630) 897-0500
- Ginger Woods Subdivision
- Property managed by RealManage
Listing and Financial Details
- Homeowner Tax Exemptions
Ownership History
Purchase Details
Home Financials for this Owner
Home Financials are based on the most recent Mortgage that was taken out on this home.Purchase Details
Home Financials for this Owner
Home Financials are based on the most recent Mortgage that was taken out on this home.Purchase Details
Home Financials for this Owner
Home Financials are based on the most recent Mortgage that was taken out on this home.Similar Homes in Aurora, IL
Home Values in the Area
Average Home Value in this Area
Purchase History
| Date | Type | Sale Price | Title Company |
|---|---|---|---|
| Warranty Deed | $660,000 | None Listed On Document | |
| Warranty Deed | $400,000 | Chicago Title Insurance Co | |
| Corporate Deed | $330,000 | Chicago Title Insurance Co |
Mortgage History
| Date | Status | Loan Amount | Loan Type |
|---|---|---|---|
| Open | $612,000 | New Conventional | |
| Closed | $620,400 | New Conventional | |
| Previous Owner | $380,000 | New Conventional | |
| Previous Owner | $40,000 | Credit Line Revolving | |
| Previous Owner | $233,500 | New Conventional | |
| Previous Owner | $236,700 | No Value Available |
Property History
| Date | Event | Price | Change | Sq Ft Price |
|---|---|---|---|---|
| 10/11/2023 10/11/23 | Sold | $660,000 | -1.5% | $236 / Sq Ft |
| 09/07/2023 09/07/23 | Pending | -- | -- | -- |
| 08/17/2023 08/17/23 | For Sale | $670,000 | +67.5% | $240 / Sq Ft |
| 05/30/2014 05/30/14 | Sold | $400,000 | -3.6% | $143 / Sq Ft |
| 04/03/2014 04/03/14 | Pending | -- | -- | -- |
| 03/06/2014 03/06/14 | Price Changed | $415,000 | -2.3% | $148 / Sq Ft |
| 02/06/2014 02/06/14 | For Sale | $424,900 | -- | $152 / Sq Ft |
Tax History Compared to Growth
Tax History
| Year | Tax Paid | Tax Assessment Tax Assessment Total Assessment is a certain percentage of the fair market value that is determined by local assessors to be the total taxable value of land and additions on the property. | Land | Improvement |
|---|---|---|---|---|
| 2023 | $13,872 | $155,166 | $36,970 | $118,196 |
| 2022 | $14,016 | $151,169 | $33,732 | $117,437 |
| 2021 | $13,318 | $140,740 | $31,405 | $109,335 |
| 2020 | $14,378 | $150,491 | $29,171 | $121,320 |
| 2019 | $13,655 | $139,434 | $27,028 | $112,406 |
| 2018 | $12,880 | $132,103 | $27,133 | $104,970 |
| 2017 | $13,568 | $136,166 | $23,332 | $112,834 |
| 2016 | $15,230 | $149,030 | $25,307 | $123,723 |
| 2015 | -- | $132,945 | $21,762 | $111,183 |
| 2014 | -- | $122,770 | $20,930 | $101,840 |
| 2013 | -- | $121,022 | $20,632 | $100,390 |
Agents Affiliated with this Home
-
Lisa Byrne

Seller's Agent in 2023
Lisa Byrne
Baird Warner
(630) 670-1580
25 in this area
309 Total Sales
-
Brady Byrne

Seller Co-Listing Agent in 2023
Brady Byrne
Baird Warner
(630) 220-0037
8 in this area
75 Total Sales
-
Lisa Wolf

Buyer's Agent in 2023
Lisa Wolf
Keller Williams North Shore West
(224) 627-5600
24 in this area
1,152 Total Sales
-
Kimberly Zahand

Buyer Co-Listing Agent in 2023
Kimberly Zahand
Keller Williams North Shore West
(630) 215-6063
23 in this area
405 Total Sales
-
Shantel Shimkus

Seller's Agent in 2014
Shantel Shimkus
@ Properties
2 in this area
25 Total Sales
-
Daniel Firks

Buyer's Agent in 2014
Daniel Firks
Coldwell Banker Real Estate Group
(630) 674-6547
1 in this area
192 Total Sales
Map
Source: Midwest Real Estate Data (MRED)
MLS Number: 11862440
APN: 15-01-231-010
- 2156 Red Maple Ln Unit 2
- 2800 Packford Ln Unit 5102
- 2312 Scott Ln Unit 5011
- 2766 Borkshire Ln Unit 5282
- 2317 Scott Ln Unit 5333
- 1748 Pinnacle Dr
- 2374 Handley Ln Unit 1
- 2695 Stoneybrook Ln
- 1691 Bilter Rd
- 2674 Stanton Ct S Unit 4
- 2431 Blue Spruce Ct
- 2675 Stanton Ct S
- 2677 Stanton Ct S Unit 4
- 2663 Prairieview Ln S Unit 3
- 2739 Wilshire Ct
- 2909 Savannah Dr Unit 1
- 2957 Savannah Dr
- 2937 Arbor Ln
- 2975 Partridge Ct
- 1672 Bentz Way
