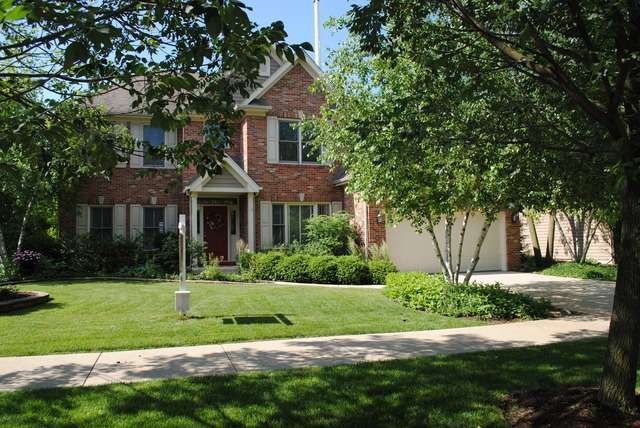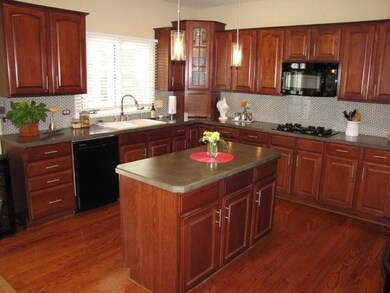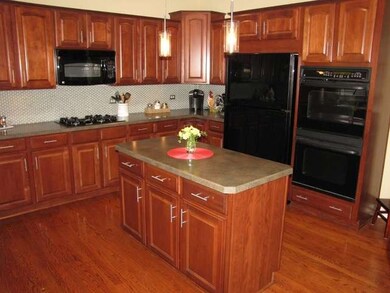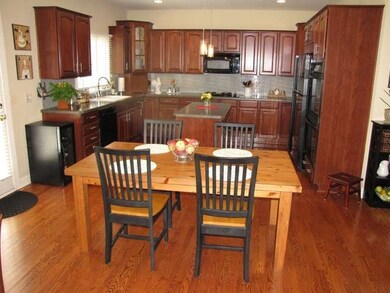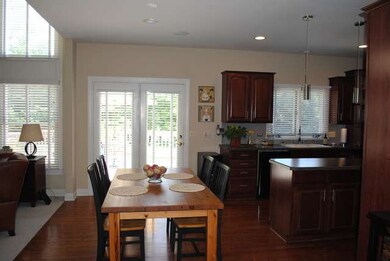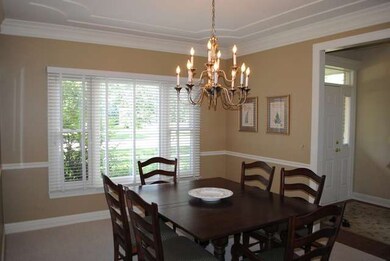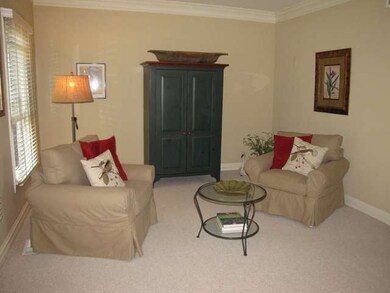
2217 Red Maple Ln Aurora, IL 60502
Big Woods Marmion NeighborhoodHighlights
- Den
- <<doubleOvenToken>>
- Breakfast Bar
- Gwendolyn Brooks Elementary School Rated A
- Attached Garage
- Kitchen Island
About This Home
As of October 2023Meticulous home located on a large private professional landscaped yard with deck. Bumped out eat-in kitchen with island~open floor plan~nice size bedrooms,family room with cozy brick fire-place~ finished lower level with plenty of storage and a nice work room. Access from garage to basement~neutral colors thru-out~Fabulous school Dist. 101~train and shopping just minutes away~BRING US AN OFFER TODAY!
Last Agent to Sell the Property
@properties Christie's International Real Estate License #475128520 Listed on: 02/06/2014

Home Details
Home Type
- Single Family
Est. Annual Taxes
- $13,872
Year Built
- 2001
HOA Fees
- $44 per month
Parking
- Attached Garage
- Garage Door Opener
- Driveway
- Garage Is Owned
Home Design
- Brick Exterior Construction
- Cedar
Interior Spaces
- Primary Bathroom is a Full Bathroom
- Wood Burning Fireplace
- Fireplace With Gas Starter
- Dining Area
- Den
- Workroom
Kitchen
- Breakfast Bar
- <<doubleOvenToken>>
- <<microwave>>
- Dishwasher
- Kitchen Island
- Disposal
Laundry
- Dryer
- Washer
Finished Basement
- Basement Fills Entire Space Under The House
- Exterior Basement Entry
- Rough-In Basement Bathroom
Utilities
- Central Air
- Heating System Uses Gas
Listing and Financial Details
- Senior Tax Exemptions
Ownership History
Purchase Details
Home Financials for this Owner
Home Financials are based on the most recent Mortgage that was taken out on this home.Purchase Details
Home Financials for this Owner
Home Financials are based on the most recent Mortgage that was taken out on this home.Purchase Details
Home Financials for this Owner
Home Financials are based on the most recent Mortgage that was taken out on this home.Similar Homes in Aurora, IL
Home Values in the Area
Average Home Value in this Area
Purchase History
| Date | Type | Sale Price | Title Company |
|---|---|---|---|
| Warranty Deed | $660,000 | None Listed On Document | |
| Warranty Deed | $400,000 | Chicago Title Insurance Co | |
| Corporate Deed | $330,000 | Chicago Title Insurance Co |
Mortgage History
| Date | Status | Loan Amount | Loan Type |
|---|---|---|---|
| Open | $612,000 | New Conventional | |
| Closed | $620,400 | New Conventional | |
| Previous Owner | $380,000 | New Conventional | |
| Previous Owner | $40,000 | Credit Line Revolving | |
| Previous Owner | $233,500 | New Conventional | |
| Previous Owner | $236,700 | No Value Available |
Property History
| Date | Event | Price | Change | Sq Ft Price |
|---|---|---|---|---|
| 10/11/2023 10/11/23 | Sold | $660,000 | -1.5% | $236 / Sq Ft |
| 09/07/2023 09/07/23 | Pending | -- | -- | -- |
| 08/17/2023 08/17/23 | For Sale | $670,000 | +67.5% | $240 / Sq Ft |
| 05/30/2014 05/30/14 | Sold | $400,000 | -3.6% | $143 / Sq Ft |
| 04/03/2014 04/03/14 | Pending | -- | -- | -- |
| 03/06/2014 03/06/14 | Price Changed | $415,000 | -2.3% | $148 / Sq Ft |
| 02/06/2014 02/06/14 | For Sale | $424,900 | -- | $152 / Sq Ft |
Tax History Compared to Growth
Tax History
| Year | Tax Paid | Tax Assessment Tax Assessment Total Assessment is a certain percentage of the fair market value that is determined by local assessors to be the total taxable value of land and additions on the property. | Land | Improvement |
|---|---|---|---|---|
| 2023 | $13,872 | $155,166 | $36,970 | $118,196 |
| 2022 | $14,016 | $151,169 | $33,732 | $117,437 |
| 2021 | $13,318 | $140,740 | $31,405 | $109,335 |
| 2020 | $14,378 | $150,491 | $29,171 | $121,320 |
| 2019 | $13,655 | $139,434 | $27,028 | $112,406 |
| 2018 | $12,880 | $132,103 | $27,133 | $104,970 |
| 2017 | $13,568 | $136,166 | $23,332 | $112,834 |
| 2016 | $15,230 | $149,030 | $25,307 | $123,723 |
| 2015 | -- | $132,945 | $21,762 | $111,183 |
| 2014 | -- | $122,770 | $20,930 | $101,840 |
| 2013 | -- | $121,022 | $20,632 | $100,390 |
Agents Affiliated with this Home
-
Lisa Byrne

Seller's Agent in 2023
Lisa Byrne
Baird Warner
(630) 670-1580
25 in this area
309 Total Sales
-
Brady Byrne

Seller Co-Listing Agent in 2023
Brady Byrne
Baird Warner
(630) 220-0037
8 in this area
75 Total Sales
-
Lisa Wolf

Buyer's Agent in 2023
Lisa Wolf
Keller Williams North Shore West
(224) 627-5600
24 in this area
1,152 Total Sales
-
Kimberly Zahand

Buyer Co-Listing Agent in 2023
Kimberly Zahand
Keller Williams North Shore West
(630) 215-6063
23 in this area
405 Total Sales
-
Shantel Shimkus

Seller's Agent in 2014
Shantel Shimkus
@ Properties
2 in this area
25 Total Sales
-
Daniel Firks

Buyer's Agent in 2014
Daniel Firks
Coldwell Banker Real Estate Group
(630) 674-6547
1 in this area
192 Total Sales
Map
Source: Midwest Real Estate Data (MRED)
MLS Number: MRD08531993
APN: 15-01-231-010
- 2156 Red Maple Ln Unit 2
- 2800 Packford Ln Unit 5102
- 2312 Scott Ln Unit 5011
- 2766 Borkshire Ln Unit 5282
- 2317 Scott Ln Unit 5333
- 1748 Pinnacle Dr
- 2374 Handley Ln Unit 1
- 2695 Stoneybrook Ln
- 1691 Bilter Rd
- 2674 Stanton Ct S Unit 4
- 2431 Blue Spruce Ct
- 2675 Stanton Ct S
- 2677 Stanton Ct S Unit 4
- 2663 Prairieview Ln S Unit 3
- 2739 Wilshire Ct
- 2909 Savannah Dr Unit 1
- 2957 Savannah Dr
- 2937 Arbor Ln
- 2975 Partridge Ct
- 1672 Bentz Way
