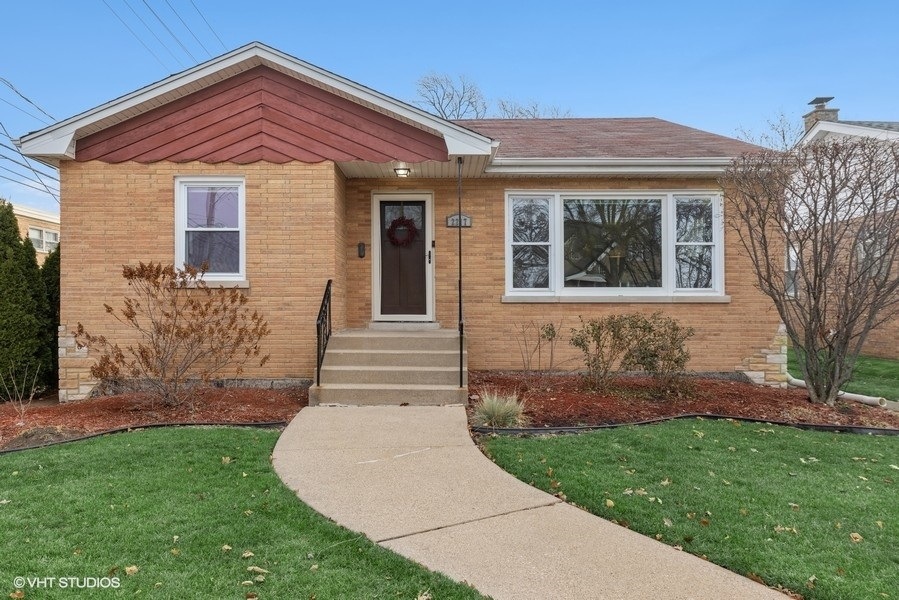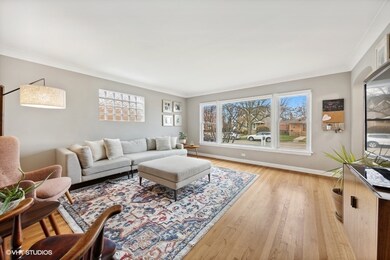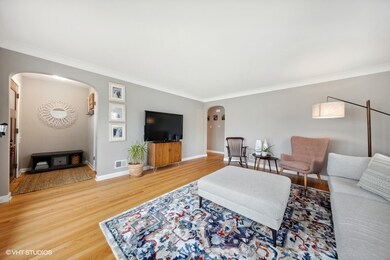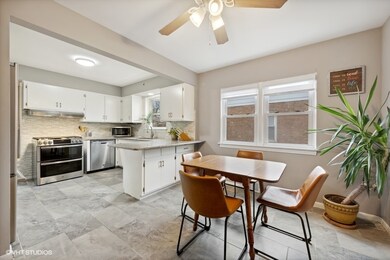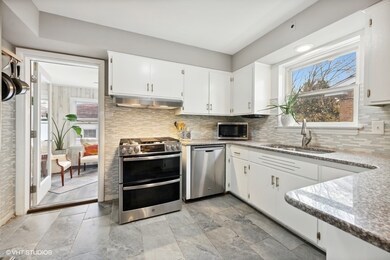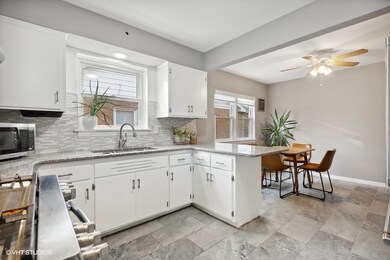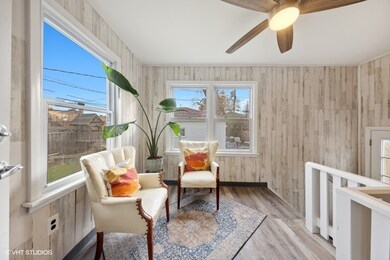
2217 S 6th Ave Riverside, IL 60546
Highlights
- Recreation Room
- Ranch Style House
- Screened Porch
- Riverside Brookfield High School Rated A
- Wood Flooring
- Stainless Steel Appliances
About This Home
As of March 2023North Riverside ranch at it's best! This pretty 3 bedroom, 2 bath home has had extensive renovations throughout and is larger than it looks from exterior. Kitchen renos include granite countertops, designer tile and luxury appliances including GE Cafe refrigerator with hot water/Keurig dispenser and GE gas range with 5 burners and griddle. All three bedrooms are spacious with good closet space. The updated main level bathroom has a Pottery Barn look with a tub/shower combo. The back porch has been covered and insulated and offers additional living and storage space. The completely finished lower level has a newer bath with a large tub/shower combo, a rec room area, a dining area, a play area and laundry closet with a utility tub. Additional updates include: tuckpointing and chimney rebuild 2020, hot water heater 2020, whole house humidifier, high efficiency furnance, sump pump with battery backup, drain tile system, cedar fence with double gate, landscaping, new front door and hardware, new basement and glass block windows. The yard is fully fenced and has a charming outdoor living room. The 2-car garage has an additional outdoor parking spot perfect for a third car or camper! Located great neighborhood close to the forest preserve with bike paths, dog park, Brookfield Zoo, and highways - this home is a must see!
Last Agent to Sell the Property
@properties Christie's International Real Estate License #475121995 Listed on: 12/13/2022

Home Details
Home Type
- Single Family
Est. Annual Taxes
- $5,653
Year Built
- Built in 1954
Lot Details
- 6,752 Sq Ft Lot
- Lot Dimensions are 49 x 136
- Paved or Partially Paved Lot
Parking
- 2 Car Detached Garage
- Garage Transmitter
- Garage Door Opener
- Off Alley Driveway
- Parking Included in Price
Home Design
- Ranch Style House
- Brick Exterior Construction
- Asphalt Roof
- Concrete Perimeter Foundation
Interior Spaces
- 1,379 Sq Ft Home
- Ceiling Fan
- Entrance Foyer
- Living Room
- Recreation Room
- Screened Porch
- Wood Flooring
- Storm Screens
Kitchen
- Range<<rangeHoodToken>>
- Stainless Steel Appliances
Bedrooms and Bathrooms
- 3 Bedrooms
- 3 Potential Bedrooms
- Bathroom on Main Level
- 2 Full Bathrooms
Laundry
- Laundry Room
- Dryer
- Washer
Finished Basement
- Basement Fills Entire Space Under The House
- Exterior Basement Entry
Schools
- Komarek Elementary School
- Riverside Brookfield Twp Senior High School
Utilities
- Forced Air Heating and Cooling System
- Humidifier
- Heating System Uses Natural Gas
- Lake Michigan Water
Listing and Financial Details
- Homeowner Tax Exemptions
Ownership History
Purchase Details
Home Financials for this Owner
Home Financials are based on the most recent Mortgage that was taken out on this home.Purchase Details
Home Financials for this Owner
Home Financials are based on the most recent Mortgage that was taken out on this home.Similar Homes in Riverside, IL
Home Values in the Area
Average Home Value in this Area
Purchase History
| Date | Type | Sale Price | Title Company |
|---|---|---|---|
| Warranty Deed | $340,000 | Citywide Title | |
| Deed | $170,000 | Multiple |
Mortgage History
| Date | Status | Loan Amount | Loan Type |
|---|---|---|---|
| Previous Owner | $272,000 | New Conventional | |
| Previous Owner | $80,000 | Credit Line Revolving | |
| Previous Owner | $38,108 | Unknown | |
| Previous Owner | $166,920 | FHA |
Property History
| Date | Event | Price | Change | Sq Ft Price |
|---|---|---|---|---|
| 03/03/2023 03/03/23 | Sold | $340,000 | -2.8% | $247 / Sq Ft |
| 12/22/2022 12/22/22 | Pending | -- | -- | -- |
| 12/13/2022 12/13/22 | For Sale | $349,900 | +105.8% | $254 / Sq Ft |
| 07/05/2012 07/05/12 | Sold | $170,000 | +3.3% | $123 / Sq Ft |
| 05/12/2012 05/12/12 | Pending | -- | -- | -- |
| 05/05/2012 05/05/12 | For Sale | $164,500 | -- | $119 / Sq Ft |
Tax History Compared to Growth
Tax History
| Year | Tax Paid | Tax Assessment Tax Assessment Total Assessment is a certain percentage of the fair market value that is determined by local assessors to be the total taxable value of land and additions on the property. | Land | Improvement |
|---|---|---|---|---|
| 2024 | $6,652 | $31,000 | $6,750 | $24,250 |
| 2023 | $5,859 | $31,000 | $6,750 | $24,250 |
| 2022 | $5,859 | $23,507 | $5,906 | $17,601 |
| 2021 | $5,688 | $23,506 | $5,906 | $17,600 |
| 2020 | $5,653 | $23,506 | $5,906 | $17,600 |
| 2019 | $4,986 | $23,136 | $5,400 | $17,736 |
| 2018 | $4,889 | $23,136 | $5,400 | $17,736 |
| 2017 | $4,823 | $23,136 | $5,400 | $17,736 |
| 2016 | $3,746 | $17,000 | $4,725 | $12,275 |
| 2015 | $3,628 | $17,000 | $4,725 | $12,275 |
| 2014 | $3,660 | $17,000 | $4,725 | $12,275 |
| 2013 | $4,794 | $22,726 | $4,725 | $18,001 |
Agents Affiliated with this Home
-
Colleen Verbiscer

Seller's Agent in 2023
Colleen Verbiscer
@ Properties
(630) 926-1879
1 in this area
72 Total Sales
-
Eric Andersen

Buyer's Agent in 2023
Eric Andersen
Andersen Realty Group
(708) 674-6725
3 in this area
213 Total Sales
-
Jean Christensen

Seller's Agent in 2012
Jean Christensen
@ Properties
53 Total Sales
-
Gene Biondi

Buyer's Agent in 2012
Gene Biondi
Baird Warner
(773) 519-1340
24 Total Sales
Map
Source: Midwest Real Estate Data (MRED)
MLS Number: 11687162
APN: 15-26-103-011-0000
- 2232 S 2nd Ave
- 2312 S 1st Ave
- 2443 S 4th Ave
- 2500 S 7th Ave
- 2324 S 11th Ave
- 2263 S 14th Ave
- 1160 W 18th St Unit 1W
- 2256 S 15th Ave
- 2241 S 17th Ave
- 8049 Country Club Ln
- 9120 26th Place
- 2230 Keystone Ave
- 2939 Prairie Ave
- 2432 S 13th Ave
- 2238 Forest Ave
- 2317 Forest Ave
- 2547 & 2549 2nd Ave
- 2311 Park Ave
- 2229 Westover Ave
- 82 Northgate Rd
