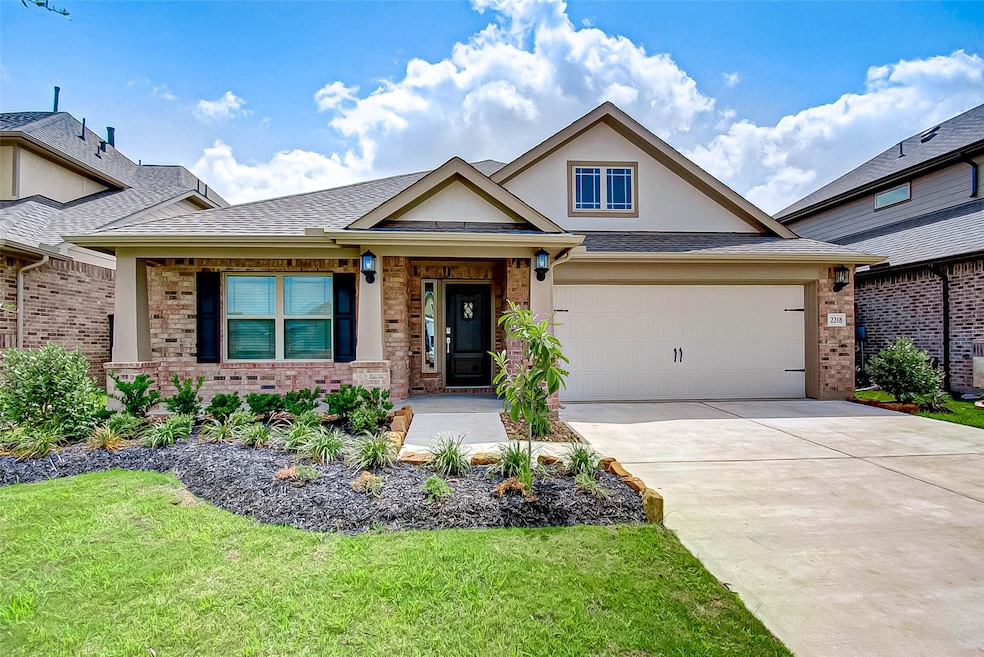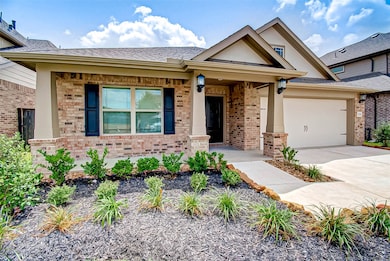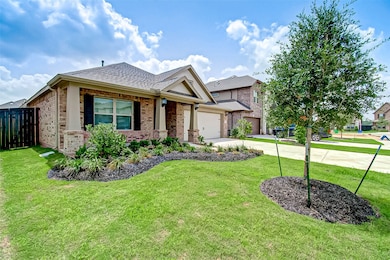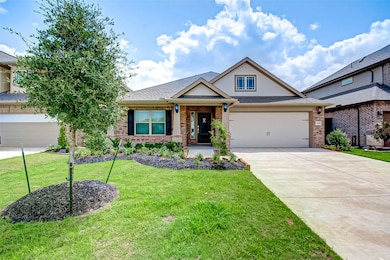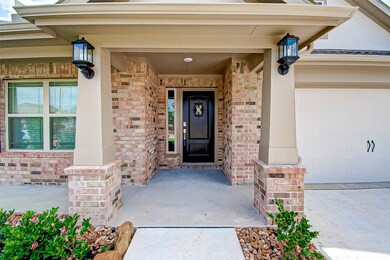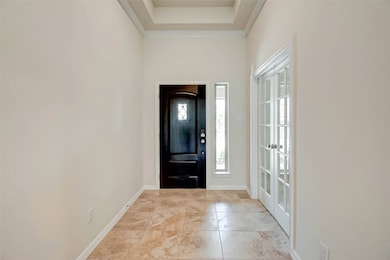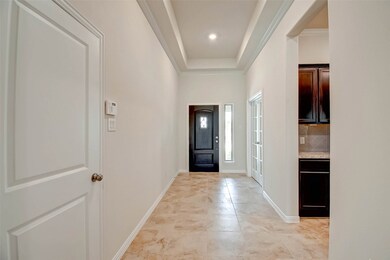2218 Pumpkin Patch Ln Richmond, TX 77406
Harvest Green NeighborhoodHighlights
- Traditional Architecture
- Granite Countertops
- Home Office
- James C. Neill Elementary School Rated A-
- Community Pool
- Family Room Off Kitchen
About This Home
Welcome to this beautiful single-story home in the beautiful award-winning master-planned community of Harvest Green. This home features 3 bedrooms, 2 full baths, and a study. Study room boasts French doors and can be used as a fourth bedroom as well. You will love the open floor plan. The detailed landscaped backyard has sprinkler and covered patio. Zoned to top rated FBISD school, this community has all 3 schools onsite. This master planned community of Harvest Green has been awarded as nation's top-selling community. Nestled on the fastest growing belt of Texas, this home is minutes to freeways, shopping and dining.
Home Details
Home Type
- Single Family
Est. Annual Taxes
- $10,240
Year Built
- Built in 2020
Lot Details
- 6,000 Sq Ft Lot
- Back Yard Fenced
- Sprinkler System
Parking
- 2 Car Attached Garage
Home Design
- Traditional Architecture
Interior Spaces
- 1,763 Sq Ft Home
- 1-Story Property
- Ceiling Fan
- Family Room Off Kitchen
- Home Office
- Washer Hookup
Kitchen
- Oven
- Gas Range
- Free-Standing Range
- Microwave
- Dishwasher
- Granite Countertops
- Disposal
Flooring
- Carpet
- Tile
Bedrooms and Bathrooms
- 3 Bedrooms
- 2 Full Bathrooms
- Double Vanity
- Bathtub with Shower
- Separate Shower
Eco-Friendly Details
- Energy-Efficient Thermostat
Schools
- Neill Elementary School
- Bowie Middle School
- Travis High School
Utilities
- Central Heating and Cooling System
- Heating System Uses Gas
- Programmable Thermostat
Listing and Financial Details
- Property Available on 7/14/25
- Long Term Lease
Community Details
Overview
- Sbb Community Management Association
- Harvest Green Sec 25A Subdivision
Recreation
- Community Pool
Pet Policy
- No Pets Allowed
Map
Source: Houston Association of REALTORS®
MLS Number: 91550975
APN: 3801-25-003-0210-907
- 1007 Parsnip Acres Ct
- 2327 Pumpkin Patch Ln
- 2323 Green Kale Dr
- 1111 Teamriddle Way
- 1330 Woodmere Ln
- 1114 Plantation Dr
- 2227 Country Creek Way
- 1526 Pecan Crossing Dr
- 2618 Fresh Basil Ct
- 1811 Copperwood Ln
- 914 Clover Rise Ct
- 1123 Woodland Ct
- 2827 Brisk Autumn Dr
- 1946 Mayweather Ln
- 1623 Pecan Crossing Dr
- 707 Dr
- 2822 Bluesage Bluff Dr
- 1314 Orange Pumpkin Ln
- 1903 Fawn Way Ct
- 1111 White Winter Ct
- 2323 Green Kale Dr
- 2626 Primrose Bloom Ln
- 2400 Old South Dr
- 1003 Grey Dusk Ct
- 1802 Cobblestone Ct
- 2215 Falling Fig Ln
- 2918 Colonel Court Dr
- 451 Papershell Path
- 431 Yellow Dandelion Ln
- 1911 Brazos Crossing Dr
- 1311 Sand Stone Dr
- 1726 Stuart Dr
- 1306 Briarmead Dr
- 1539 Giles Dr
- 1211 Sand Stone Dr
- 1206 Mayweather Ln
- 3411 Heather Garden Trail
- 610 Vineyard Hollow Ct
- 427 Micaela Meadows Ct
- 143 Nightshade St
