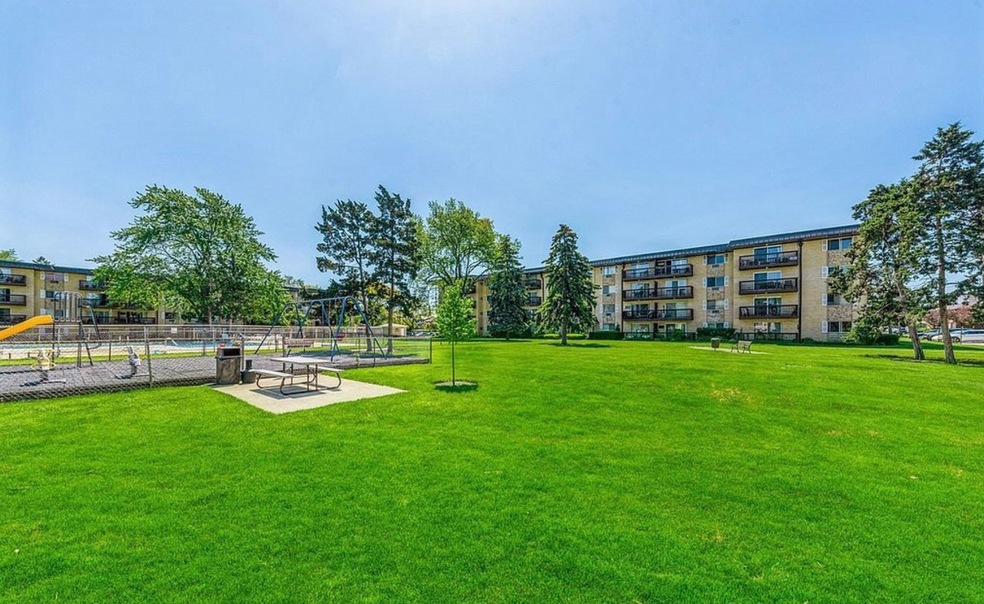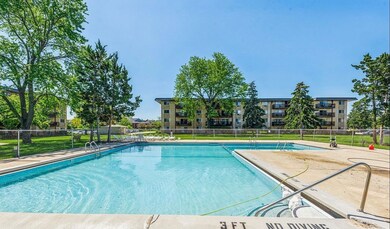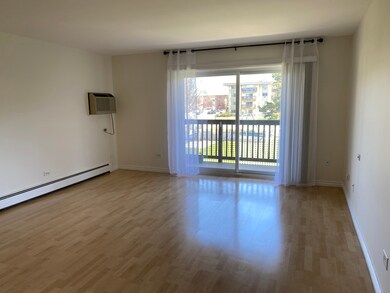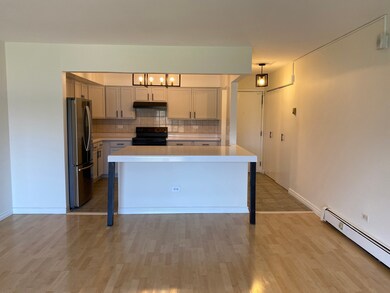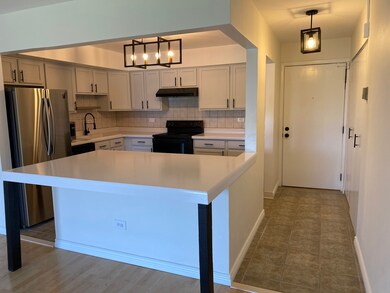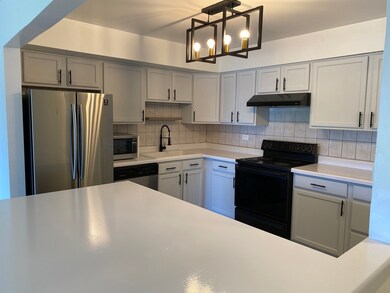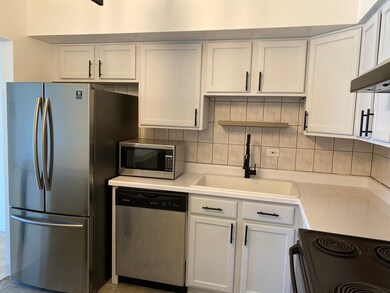
2218 S Goebbert Rd, Unit 290 Arlington Heights, IL 60005
Highlights
- Laundry Room
- Combination Dining and Living Room
- Family Room
- Rolling Meadows High School Rated A+
- Baseboard Heating
- Cats Allowed
About This Home
As of May 2025Welcome home to your 2nd floor 2 bd 2 bath end unit condo; where you can enjoy your morning coffee on the large island with views of the pool & courtyard! Updated kitchen with new refrigerator, range oven, range hood, sink and faucet. Updated bathrooms including new high efficiency dual flush toilets, new vanity, and upgraded light fixtures throughout. Great closet space! Sliders open to newly renovated balcony. Laundry rooms on 2,3,4th floors. Includes 2 unassigned parking spaces. HOA includes heat & water! Don't wait, call to schedule a showing today.
Property Details
Home Type
- Condominium
Est. Annual Taxes
- $3,239
Year Built
- Built in 1977
HOA Fees
- $422 Monthly HOA Fees
Home Design
- Brick Exterior Construction
Interior Spaces
- 1,200 Sq Ft Home
- 4-Story Property
- Family Room
- Combination Dining and Living Room
- Laminate Flooring
- Laundry Room
Kitchen
- Electric Oven
- Electric Cooktop
- <<microwave>>
- Dishwasher
Bedrooms and Bathrooms
- 2 Bedrooms
- 2 Potential Bedrooms
- 2 Full Bathrooms
Parking
- 2 Parking Spaces
- Parking Included in Price
- Unassigned Parking
Utilities
- Baseboard Heating
Community Details
Overview
- Association fees include heat, water, parking, insurance, exterior maintenance, lawn care, scavenger, snow removal
- 47 Units
- Judy Association, Phone Number (847) 504-8006
- Property managed by BRAESIDE CONDO MNGMT
Amenities
- Common Area
Pet Policy
- Pets up to 28 lbs
- Cats Allowed
Ownership History
Purchase Details
Home Financials for this Owner
Home Financials are based on the most recent Mortgage that was taken out on this home.Purchase Details
Purchase Details
Purchase Details
Purchase Details
Home Financials for this Owner
Home Financials are based on the most recent Mortgage that was taken out on this home.Purchase Details
Home Financials for this Owner
Home Financials are based on the most recent Mortgage that was taken out on this home.Purchase Details
Home Financials for this Owner
Home Financials are based on the most recent Mortgage that was taken out on this home.Similar Homes in the area
Home Values in the Area
Average Home Value in this Area
Purchase History
| Date | Type | Sale Price | Title Company |
|---|---|---|---|
| Special Warranty Deed | $123,500 | Attorneys Title Guaranty Fun | |
| Sheriffs Deed | -- | None Available | |
| Quit Claim Deed | -- | -- | |
| Quit Claim Deed | -- | -- | |
| Quit Claim Deed | -- | -- | |
| Interfamily Deed Transfer | -- | -- | |
| Quit Claim Deed | -- | -- | |
| Warranty Deed | $93,500 | Integrity Title | |
| Joint Tenancy Deed | $90,500 | -- |
Mortgage History
| Date | Status | Loan Amount | Loan Type |
|---|---|---|---|
| Previous Owner | $36,000 | Credit Line Revolving | |
| Previous Owner | $23,500 | Credit Line Revolving | |
| Previous Owner | $115,000 | Unknown | |
| Previous Owner | $112,000 | Unknown | |
| Previous Owner | $10,000 | Credit Line Revolving | |
| Previous Owner | $84,000 | No Value Available | |
| Previous Owner | $72,100 | No Value Available |
Property History
| Date | Event | Price | Change | Sq Ft Price |
|---|---|---|---|---|
| 05/15/2025 05/15/25 | Sold | $226,000 | -3.8% | $188 / Sq Ft |
| 03/15/2025 03/15/25 | Pending | -- | -- | -- |
| 03/14/2025 03/14/25 | For Sale | $235,000 | 0.0% | $196 / Sq Ft |
| 03/11/2025 03/11/25 | Pending | -- | -- | -- |
| 03/01/2025 03/01/25 | For Sale | $235,000 | +90.3% | $196 / Sq Ft |
| 08/13/2018 08/13/18 | Sold | $123,500 | -3.1% | $124 / Sq Ft |
| 07/09/2018 07/09/18 | Pending | -- | -- | -- |
| 06/27/2018 06/27/18 | Price Changed | $127,500 | -4.5% | $128 / Sq Ft |
| 05/23/2018 05/23/18 | For Sale | $133,500 | -- | $134 / Sq Ft |
Tax History Compared to Growth
Tax History
| Year | Tax Paid | Tax Assessment Tax Assessment Total Assessment is a certain percentage of the fair market value that is determined by local assessors to be the total taxable value of land and additions on the property. | Land | Improvement |
|---|---|---|---|---|
| 2024 | $3,395 | $13,124 | $1,955 | $11,169 |
| 2023 | $3,239 | $13,124 | $1,955 | $11,169 |
| 2022 | $3,239 | $13,124 | $1,955 | $11,169 |
| 2021 | $2,838 | $10,042 | $1,282 | $8,760 |
| 2020 | $2,757 | $10,042 | $1,282 | $8,760 |
| 2019 | $2,800 | $11,257 | $1,282 | $9,975 |
| 2018 | $2,189 | $7,827 | $1,099 | $6,728 |
| 2017 | $2,158 | $7,827 | $1,099 | $6,728 |
| 2016 | $2,019 | $7,827 | $1,099 | $6,728 |
| 2015 | $2,009 | $7,244 | $977 | $6,267 |
| 2014 | $1,983 | $7,244 | $977 | $6,267 |
| 2013 | $2,188 | $8,189 | $977 | $7,212 |
Agents Affiliated with this Home
-
Kirk Bennett
K
Seller's Agent in 2025
Kirk Bennett
ByOwner.com
(800) 296-9637
160 Total Sales
-
Maya Kereytova

Buyer's Agent in 2025
Maya Kereytova
Executive Realty Group LLC
(773) 704-8814
17 Total Sales
-
Arcenio Salinas

Seller's Agent in 2018
Arcenio Salinas
Crosstown Realty
(847) 961-2899
39 Total Sales
-
Nicholas Salinas
N
Seller Co-Listing Agent in 2018
Nicholas Salinas
Crosstown Realty
21 Total Sales
-
S
Buyer's Agent in 2018
Silviya Baeva
Kale Realty
About This Building
Map
Source: Midwest Real Estate Data (MRED)
MLS Number: 12301485
APN: 08-15-103-034-1111
- 2206 S Goebbert Rd Unit 409
- 2342 S Shag Bark Trail
- 203 W Hyde St
- 208 W Hyde St
- 1020 Arbor Ct
- 1009 Arbor Ct
- 1807 S Surrey Ridge Dr
- 1807 W Locust Ln
- 806 S Deborah Ln
- 1650 S Arlington Heights Rd
- 1109 S Lavergne Dr
- 1107 E Algonquin Rd Unit 19
- 1535 S Douglas Ave
- 1725 W Magnolia Ln
- 2800 S Briarwood Dr W
- 2819 S Briarwood Dr W
- 2827 S Embers Ln Unit 352827
- 1810 W Hatherleigh Ct Unit 2A
- 1480 S Busse Rd Unit 2F
- 1840 W Hatherleigh Ct Unit 1E
