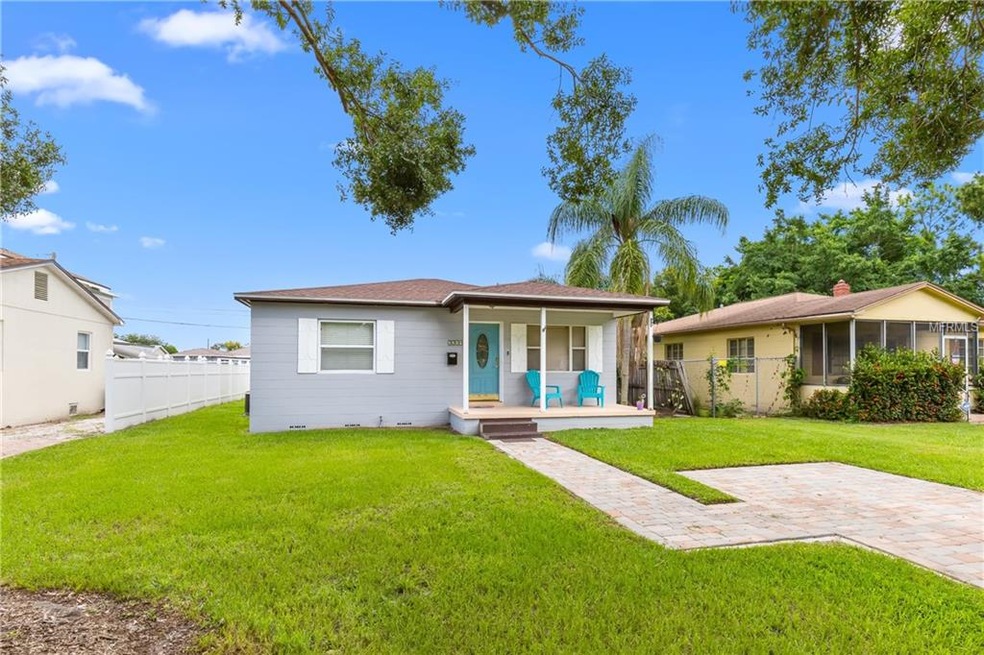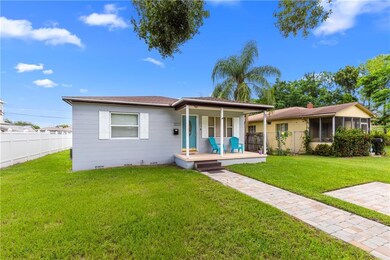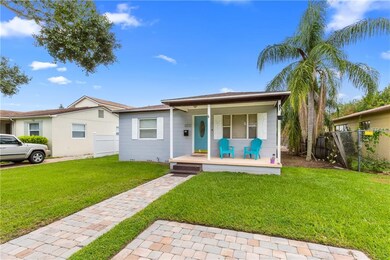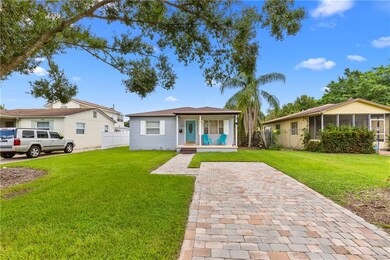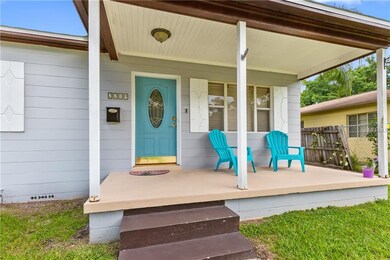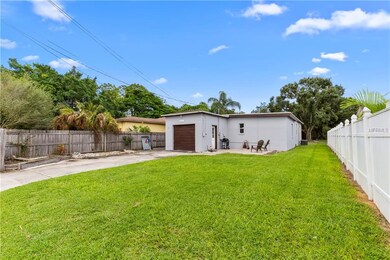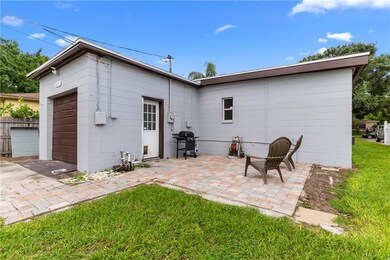
2219 36th Ave N Saint Petersburg, FL 33713
Saint Pete Heights NeighborhoodHighlights
- Parking available for a boat
- Ranch Style House
- Bonus Room
- St. Petersburg High School Rated A
- Wood Flooring
- No HOA
About This Home
As of August 2022Stunning Kenwood bungalow. 3 bedrooms, 2 baths with attached 1 car garage, alley access and washer/dryer hookups.
Walk into your open plan living, dinning and open kitchen. Split bedrooms, 2 bedrooms and bath off living room, bonus room behind kitchen. Step down to your private oversized master suite. It boasts a huge walk in closet and totally remodeled master bath with all tile oversized walk-in shower. Home has been steadily remodeled since 2014. New roof 2015. NO FLOOD INSURANCE REQUIRED! Paver parking out front to front door, pavers in back through alley access. Plenty of parking in back and yard large enough to build a pool. Only minutes to downtown, close to I75.
“Annual Preventative Termite treatment completed 8/30/18 Transferable “
Last Agent to Sell the Property
Budd Morris
License #3263327 Listed on: 08/28/2018
Last Buyer's Agent
Pamela Parrino
License #3400162
Home Details
Home Type
- Single Family
Est. Annual Taxes
- $1,977
Year Built
- Built in 1953
Lot Details
- 6,351 Sq Ft Lot
- South Facing Home
- Fenced
- Mature Landscaping
Parking
- 1 Car Attached Garage
- Parking Pad
- Rear-Facing Garage
- Parking available for a boat
Home Design
- Ranch Style House
- Florida Architecture
- Shingle Roof
- Block Exterior
Interior Spaces
- 1,319 Sq Ft Home
- Crown Molding
- Ceiling Fan
- Blinds
- Family Room Off Kitchen
- Bonus Room
- Crawl Space
- Home Security System
- Laundry in Garage
Kitchen
- <<builtInOvenToken>>
- Range<<rangeHoodToken>>
- <<microwave>>
- Ice Maker
- Dishwasher
- Solid Wood Cabinet
- Disposal
Flooring
- Wood
- Carpet
- Tile
Bedrooms and Bathrooms
- 3 Bedrooms
- 2 Full Bathrooms
Schools
- New Heights Elementary School
Utilities
- Central Heating and Cooling System
- Electric Water Heater
Additional Features
- Patio
- City Lot
Community Details
- No Home Owners Association
- Coolidge Park Subdivision
Listing and Financial Details
- Down Payment Assistance Available
- Homestead Exemption
- Visit Down Payment Resource Website
- Legal Lot and Block 16 / 14
- Assessor Parcel Number 11-31-16-17892-014-0160
Ownership History
Purchase Details
Home Financials for this Owner
Home Financials are based on the most recent Mortgage that was taken out on this home.Purchase Details
Home Financials for this Owner
Home Financials are based on the most recent Mortgage that was taken out on this home.Purchase Details
Home Financials for this Owner
Home Financials are based on the most recent Mortgage that was taken out on this home.Purchase Details
Home Financials for this Owner
Home Financials are based on the most recent Mortgage that was taken out on this home.Similar Homes in the area
Home Values in the Area
Average Home Value in this Area
Purchase History
| Date | Type | Sale Price | Title Company |
|---|---|---|---|
| Warranty Deed | $423,900 | -- | |
| Warranty Deed | $220,000 | Fidelity National Title Of F | |
| Warranty Deed | $155,000 | Fidelity Natl Title Fl Inc | |
| Warranty Deed | $63,000 | -- |
Mortgage History
| Date | Status | Loan Amount | Loan Type |
|---|---|---|---|
| Open | $402,705 | New Conventional | |
| Previous Owner | $225,600 | New Conventional | |
| Previous Owner | $220,972 | FHA | |
| Previous Owner | $216,015 | FHA | |
| Previous Owner | $151,883 | FHA | |
| Previous Owner | $152,192 | FHA | |
| Previous Owner | $135,400 | New Conventional | |
| Previous Owner | $103,273 | New Conventional | |
| Previous Owner | $61,950 | FHA |
Property History
| Date | Event | Price | Change | Sq Ft Price |
|---|---|---|---|---|
| 08/31/2022 08/31/22 | Sold | $423,900 | -3.6% | $321 / Sq Ft |
| 07/26/2022 07/26/22 | Pending | -- | -- | -- |
| 07/20/2022 07/20/22 | For Sale | $439,900 | +100.0% | $334 / Sq Ft |
| 10/01/2018 10/01/18 | Sold | $220,000 | -2.2% | $167 / Sq Ft |
| 09/05/2018 09/05/18 | Pending | -- | -- | -- |
| 08/28/2018 08/28/18 | For Sale | $225,000 | -- | $171 / Sq Ft |
Tax History Compared to Growth
Tax History
| Year | Tax Paid | Tax Assessment Tax Assessment Total Assessment is a certain percentage of the fair market value that is determined by local assessors to be the total taxable value of land and additions on the property. | Land | Improvement |
|---|---|---|---|---|
| 2024 | $6,044 | $357,304 | -- | -- |
| 2023 | $6,044 | $346,897 | $138,140 | $208,757 |
| 2022 | $3,040 | $194,326 | $0 | $0 |
| 2021 | $3,073 | $188,666 | $0 | $0 |
| 2020 | $3,071 | $186,061 | $0 | $0 |
| 2019 | $3,007 | $181,878 | $59,596 | $122,282 |
| 2018 | $2,006 | $134,627 | $0 | $0 |
| 2017 | $1,977 | $131,858 | $0 | $0 |
| 2016 | $1,950 | $129,146 | $0 | $0 |
| 2015 | $873 | $79,773 | $0 | $0 |
| 2014 | -- | $79,140 | $0 | $0 |
Agents Affiliated with this Home
-
Jared Goldman

Seller's Agent in 2022
Jared Goldman
QUICKSILVER REAL ESTATE GROUP
(813) 264-7751
1 in this area
28 Total Sales
-
Suzanne Allman

Buyer's Agent in 2022
Suzanne Allman
ALIGN RIGHT REALTY SOUTH SHORE
(727) 381-2345
1 in this area
17 Total Sales
-
B
Seller's Agent in 2018
Budd Morris
-
P
Buyer's Agent in 2018
Pamela Parrino
Map
Source: Stellar MLS
MLS Number: T3127371
APN: 11-31-16-17892-014-0160
- 2234 36th Ave N
- 2410 38th Ave N
- 3444 21st St N
- 2435 37th Ave N
- 1943 36th Ave N
- 3327 25th St N
- 3828 20th St N
- 2132 40th Ave N
- 3218 21st St N
- 3611 19th St N
- 4000 24th St N Unit 309
- 4000 24th St N Unit 24A
- 4000 24th St N Unit 907
- 4000 24th St N Unit 619
- 4000 24th St N Unit 168
- 4000 24th St N Unit 476
- 4000 24th St N Unit 260
- 4000 24th St N Unit 429
- 4000 24th St N Unit 271
- 4000 24th St N Unit 202
