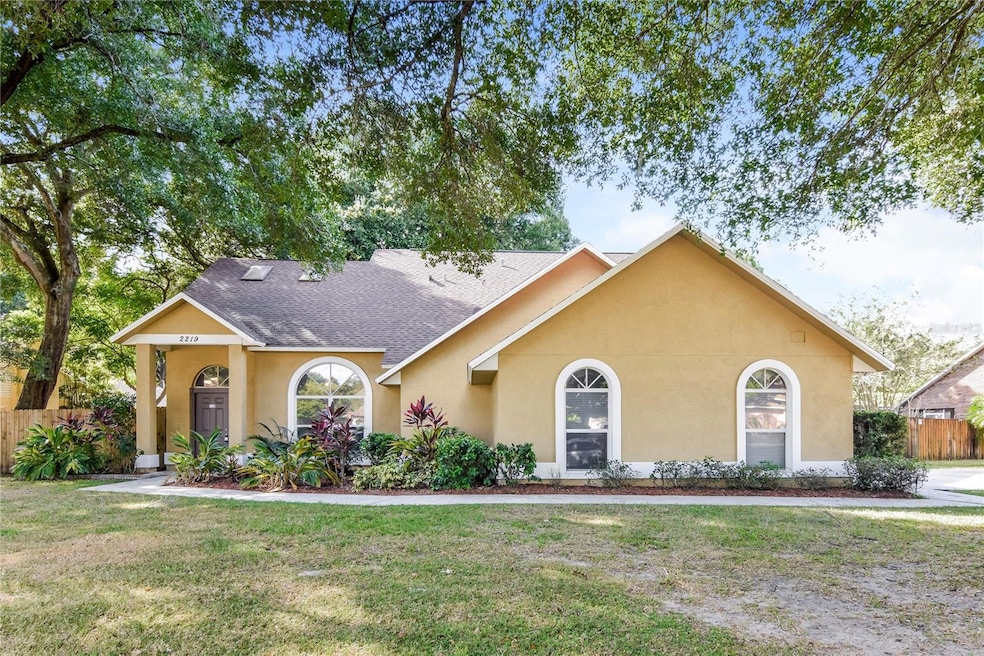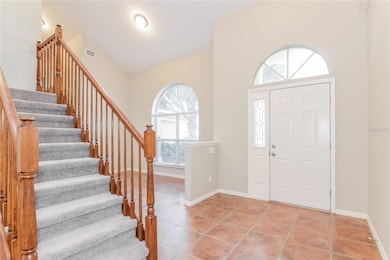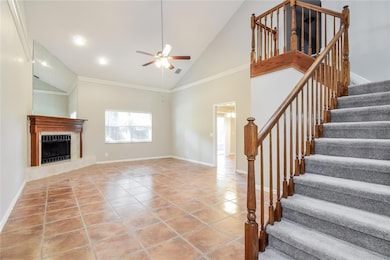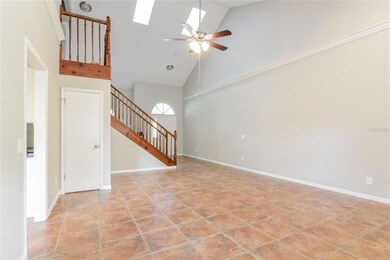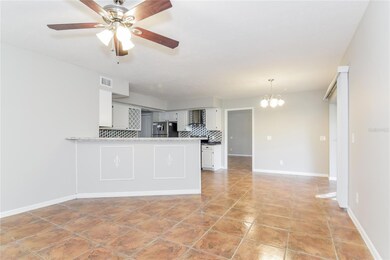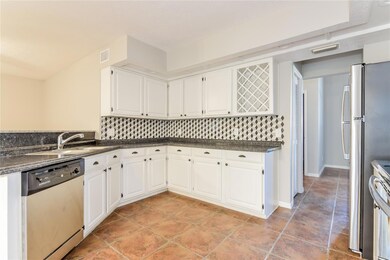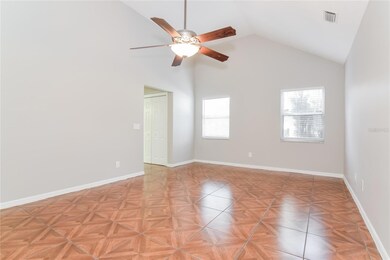2219 Glen Mist Dr Valrico, FL 33594
Highlights
- Deck
- Cathedral Ceiling
- No HOA
- Durant High School Rated A-
- Main Floor Primary Bedroom
- Walk-In Pantry
About This Home
Welcome to your dream home! Step inside this pet-friendly home featuring modern finishings and a layout designed with functionality in mind. Enjoy the storage space found in the kitchen and closets as well as the spacious living areas and natural light throughout. Enjoy outdoor living in your yard, perfect for gathering, relaxing, or gardening! Take advantage of the incredible location, nestled in a great neighborhood with access to schools, parks, dining and more. Don't miss a chance to make this house your next home! Beyond the home, experience the ease of our technology-enabled maintenance services, ensuring hassle-free living at your fingertips. Help is just a tap away!
Listing Agent
MAIN STREET RENEWAL LLC Brokerage Phone: 321-364-4523 License #3282466 Listed on: 11/11/2025
Home Details
Home Type
- Single Family
Est. Annual Taxes
- $6,745
Year Built
- Built in 1989
Lot Details
- 0.36 Acre Lot
- Lot Dimensions are 117.0x135.0
- East Facing Home
- Fenced
Parking
- 2 Car Attached Garage
- Rear-Facing Garage
- Side Facing Garage
Home Design
- Bi-Level Home
Interior Spaces
- 2,373 Sq Ft Home
- Cathedral Ceiling
- Skylights
- Wood Burning Fireplace
- Blinds
- Sliding Doors
- Family Room Off Kitchen
- Living Room
- Inside Utility
- Laundry in unit
Kitchen
- Walk-In Pantry
- Range
- Dishwasher
- Disposal
Flooring
- Carpet
- Ceramic Tile
Bedrooms and Bathrooms
- 4 Bedrooms
- Primary Bedroom on Main
- Split Bedroom Floorplan
- Walk-In Closet
- Bathtub With Separate Shower Stall
- Garden Bath
Home Security
- Security System Owned
- Fire and Smoke Detector
Outdoor Features
- Deck
- Screened Patio
- Porch
Schools
- Nelson Elementary School
- Mulrennan Middle School
- Durant High School
Utilities
- Central Heating and Cooling System
- High Speed Internet
Listing and Financial Details
- Residential Lease
- Security Deposit $2,700
- Property Available on 11/11/25
- 12-Month Minimum Lease Term
- $50 Application Fee
- 1 to 2-Year Minimum Lease Term
- Assessor Parcel Number U-32-29-21-343-000001-00004.0
Community Details
Overview
- No Home Owners Association
- Eastwood Glenn Subdivision
Pet Policy
- Pet Size Limit
- 4 Pets Allowed
- $250 Pet Fee
- Dogs and Cats Allowed
- Breed Restrictions
Map
Source: Stellar MLS
MLS Number: O6359650
APN: U-32-29-21-343-000001-00004.0
- 2216 Glen Mist Dr
- 2601 Villa Dr
- 1802 Parkwood Dr
- 2204 Cherokee Trail
- 1617 Cherokee Trail
- 4541 Mohican Trail
- 1521 Banner Elk St
- 2763 Valencia Grove Dr
- 2749 Valencia Grove Dr
- 2729 Pankaw Ln
- 3822 Ravenna Dr
- 3612 Sugar Loaf Ln
- 2806 Springdell Cir
- 3820 Ravenna Dr
- 4514 Highfalls Dr
- 4001 Highgate Dr
- 2701 Herndon St
- 4212 Balington Dr
- 2613 Queen Alberta Dr
- 3509 Starling Estates Ct
- 4311 Brooke Dr
- 4347 Brandon Ridge Dr
- 4110 Yellowwood Dr
- 2709 Herndon St
- 1336 Dragon Head Dr
- 1237 Edgerton Dr
- 3412 Eastmonte Dr
- 1204 Pongo Ln
- 2712 Falling Leaves Dr
- 1702 Avant St Unit Valrico Cottage
- 2808 Falling Leaves Dr
- 2706 Bent Leaf Dr
- 930 Grand Canyon Dr
- 3502 Bloomingdale Ave
- 1041 Grand Canyon Dr
- 4119 Copper Canyon Blvd
- 4617 Horseshoe Pick Ln
- 716 Grand Canyon Dr
- 2743 Abbey Grove Dr
- 4513 Arizona Sun Ct
