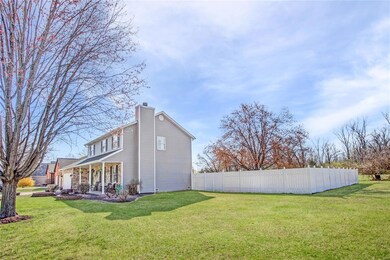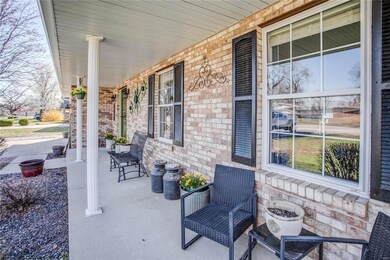
222 Arlington Dr Granite City, IL 62040
Horseshoe Lake NeighborhoodHighlights
- Traditional Architecture
- 2 Car Attached Garage
- Shed
- 1 Fireplace
- Brick Veneer
- Forced Air Heating and Cooling System
About This Home
As of May 2025Immaculate, updated, move in ready and outside city limits! If this is what you have been searching for, you found it! The roof replaced in 2019, siding replaced in 2018, updated primary bath in 2018, updated main floor 1/2 bath in 2023, most appliances in 2024, new carpet throughout home in 2023. When you first walk in you are greeted by a large living room with wood burning fireplace. The separate dining room boasts tons of natural light and space. The kitchen is a major "wow" factor. From the newer appliances, the gorgeous granite counter tops, tastefully done backsplash and tons of kitchen storage. Off the kitchen you step out onto the composite deck to your large fenced in back yard. Upstairs you will find 3 large bedrooms. The primary has a private full bath and walk in closet. The mud room/laundry room leads to the oversized 2 car garage that has a storage room and a pull-down attic for storage. Crawl space has sump pump and energy efficient sub-floor. This is a MUST SEE!
Last Agent to Sell the Property
RE/MAX Alliance License #475.188889 Listed on: 03/28/2025

Home Details
Home Type
- Single Family
Est. Annual Taxes
- $4,400
Year Built
- Built in 1997
Parking
- 2 Car Attached Garage
Home Design
- Traditional Architecture
- Brick Veneer
- Vinyl Siding
Interior Spaces
- 1,684 Sq Ft Home
- 2-Story Property
- 1 Fireplace
- Basement
Kitchen
- <<microwave>>
- Dishwasher
- Disposal
Bedrooms and Bathrooms
- 3 Bedrooms
Schools
- Granite City Dist 9 Elementary And Middle School
- Granite City High School
Additional Features
- Shed
- 0.29 Acre Lot
- Forced Air Heating and Cooling System
Listing and Financial Details
- Assessor Parcel Number 17-2-20-13-04-405-013
Ownership History
Purchase Details
Home Financials for this Owner
Home Financials are based on the most recent Mortgage that was taken out on this home.Purchase Details
Home Financials for this Owner
Home Financials are based on the most recent Mortgage that was taken out on this home.Purchase Details
Home Financials for this Owner
Home Financials are based on the most recent Mortgage that was taken out on this home.Purchase Details
Home Financials for this Owner
Home Financials are based on the most recent Mortgage that was taken out on this home.Similar Homes in Granite City, IL
Home Values in the Area
Average Home Value in this Area
Purchase History
| Date | Type | Sale Price | Title Company |
|---|---|---|---|
| Warranty Deed | $275,000 | Abstracts & Titles | |
| Warranty Deed | $167,000 | Gateway Title | |
| Warranty Deed | $168,000 | Abstracts & Titles Inc | |
| Warranty Deed | $162,500 | Abstracts & Titles Inc |
Mortgage History
| Date | Status | Loan Amount | Loan Type |
|---|---|---|---|
| Open | $275,000 | VA | |
| Previous Owner | $156,479 | New Conventional | |
| Previous Owner | $158,650 | New Conventional | |
| Previous Owner | $125,000 | New Conventional | |
| Previous Owner | $165,993 | VA | |
| Previous Owner | $83,500 | Unknown | |
| Previous Owner | $83,000 | Unknown |
Property History
| Date | Event | Price | Change | Sq Ft Price |
|---|---|---|---|---|
| 05/23/2025 05/23/25 | Sold | $275,000 | +3.8% | $163 / Sq Ft |
| 04/01/2025 04/01/25 | Pending | -- | -- | -- |
| 03/28/2025 03/28/25 | For Sale | $265,000 | -3.6% | $157 / Sq Ft |
| 03/25/2025 03/25/25 | Off Market | $275,000 | -- | -- |
| 06/08/2018 06/08/18 | Sold | $167,000 | 0.0% | $99 / Sq Ft |
| 05/03/2018 05/03/18 | For Sale | $167,000 | -0.5% | $99 / Sq Ft |
| 06/30/2015 06/30/15 | Sold | $167,900 | 0.0% | $100 / Sq Ft |
| 06/09/2015 06/09/15 | Pending | -- | -- | -- |
| 05/30/2015 05/30/15 | For Sale | $167,900 | -- | $100 / Sq Ft |
Tax History Compared to Growth
Tax History
| Year | Tax Paid | Tax Assessment Tax Assessment Total Assessment is a certain percentage of the fair market value that is determined by local assessors to be the total taxable value of land and additions on the property. | Land | Improvement |
|---|---|---|---|---|
| 2023 | $4,386 | $68,700 | $10,250 | $58,450 |
| 2022 | $4,145 | $62,350 | $9,300 | $53,050 |
| 2021 | $3,769 | $59,270 | $8,840 | $50,430 |
| 2020 | $3,652 | $57,350 | $8,550 | $48,800 |
| 2019 | $2,414 | $38,850 | $9,200 | $29,650 |
| 2018 | $2,361 | $36,630 | $8,670 | $27,960 |
| 2017 | $2,280 | $36,630 | $8,670 | $27,960 |
| 2016 | $2,457 | $36,630 | $8,670 | $27,960 |
| 2015 | $2,258 | $36,760 | $8,700 | $28,060 |
| 2014 | $2,258 | $36,040 | $8,700 | $27,340 |
| 2013 | $2,258 | $37,780 | $8,940 | $28,840 |
Agents Affiliated with this Home
-
Jennifer Miller

Seller's Agent in 2025
Jennifer Miller
RE/MAX
(618) 974-8794
2 in this area
134 Total Sales
-
Sandy Montgomery

Buyer's Agent in 2025
Sandy Montgomery
360 Prime Realty Group, LLC
(618) 558-3541
2 in this area
63 Total Sales
-
Kristi Glasgow

Seller's Agent in 2018
Kristi Glasgow
RE/MAX
2 in this area
229 Total Sales
-
Kelly Sipes

Buyer's Agent in 2018
Kelly Sipes
RE/MAX
(618) 979-3901
27 Total Sales
Map
Source: MARIS MLS
MLS Number: MIS25018064
APN: 17-2-20-13-04-405-013
- 00 Barbara Ct
- 552 Somerset Dr
- 556 Somerset Dr
- 4918 Oakridge Dr
- 4572 Old Edwardsville Rd
- 525 Somerset Dr
- 521 Somerset Dr
- 431 Virginia St
- 420 Virginia St
- 0 Mabry Dr
- 4193 State Route 162
- 4162 State Route 162 Unit 167
- 685 Sand Prairie Rd
- 7 Tulip Ct
- 1752 N Bluff Rd
- 3828 B St
- 3824 B St
- 2007 Belt Line Rd
- 332 Ratz Dr
- 348 Ratz Dr






