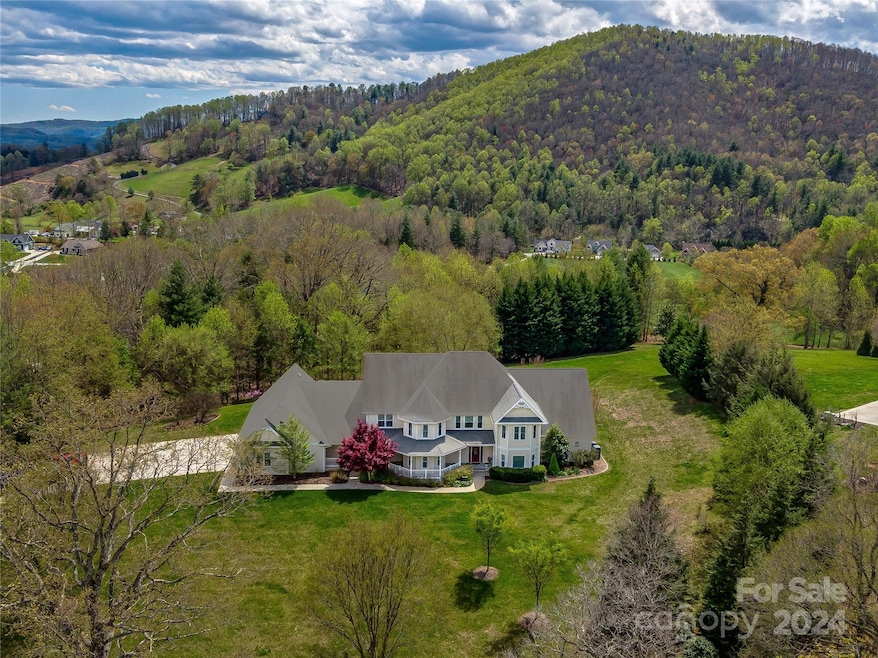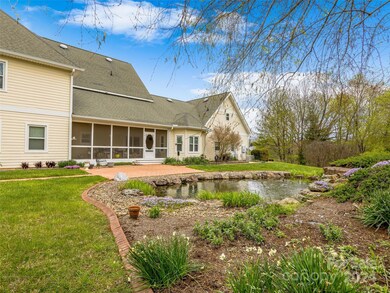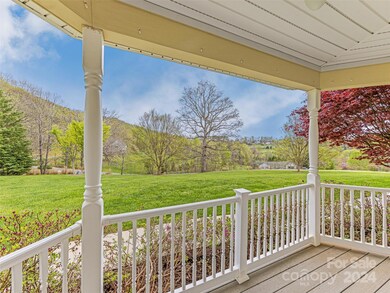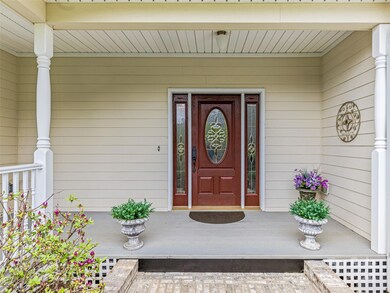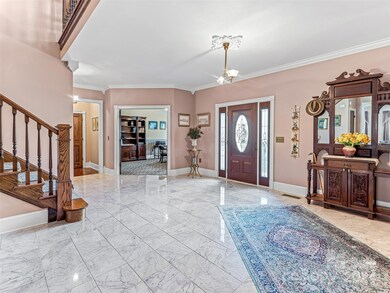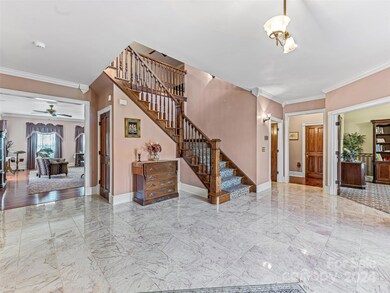
222 Bradford Hill Rd Mills River, NC 28759
Highlights
- Mountain View
- Fireplace in Primary Bedroom
- Wood Flooring
- Glenn C. Marlow Elementary School Rated A
- Wooded Lot
- Victorian Architecture
About This Home
As of March 2025Discover an immaculate custom home in Mills River nestled on 3+ acres of mature trees and pastoral mountain tranquility. Enjoy spending quiet evenings on the expansive screened porch with a cascading waterfall just steps away. This easy to maintain home offers surrounding mountain and valley views, a home office, separate dining room, gourmet kitchen and butler’s pantry, and a main level luxurious primary suite featuring a gas fireplace, separate baths, and generous walk-in closets. Flexible living spaces include a spacious back room perfect for a personal gym or additional main floor bedroom along with two sizable second level bedroom suites perfect for visiting family or hobbies. An oversized four-car garage has tall doors plus a natural gas-powered generator ensures convenience and peace of mind. Nearby, excellent schools and convenient shopping. Abundant storage throughout. Welcome home to your mountain oasis, where every detail invites you to savor life's finest moments.
Last Agent to Sell the Property
Allen Tate/Beverly-Hanks Hendersonville Brokerage Email: stevedozier.group@allentate.com License #197846 Listed on: 04/19/2024

Co-Listed By
Allen Tate/Beverly-Hanks Hendersonville Brokerage Email: stevedozier.group@allentate.com License #323066
Home Details
Home Type
- Single Family
Est. Annual Taxes
- $5,173
Year Built
- Built in 2005
Lot Details
- Level Lot
- Wooded Lot
- Property is zoned MR-MU
HOA Fees
- $13 Monthly HOA Fees
Parking
- 4 Car Attached Garage
- Driveway
Home Design
- Victorian Architecture
Interior Spaces
- 2-Story Property
- Ceiling Fan
- Insulated Windows
- Screened Porch
- Mountain Views
- Crawl Space
- Laundry Room
Kitchen
- Gas Oven
- <<selfCleaningOvenToken>>
- Gas Cooktop
- <<microwave>>
- Dishwasher
- Kitchen Island
Flooring
- Wood
- Tile
Bedrooms and Bathrooms
- Fireplace in Primary Bedroom
- Walk-In Closet
Outdoor Features
- Patio
Schools
- Glen Marlow Elementary School
- Rugby Middle School
- West Henderson High School
Utilities
- Central Air
- Heat Pump System
- Heating System Uses Natural Gas
- Underground Utilities
- Power Generator
- Gas Water Heater
- Septic Tank
- Cable TV Available
Community Details
- Bradford Farms Subdivision
- Mandatory home owners association
Listing and Financial Details
- Assessor Parcel Number 9970435 / 9632-28-1328
Ownership History
Purchase Details
Home Financials for this Owner
Home Financials are based on the most recent Mortgage that was taken out on this home.Similar Homes in Mills River, NC
Home Values in the Area
Average Home Value in this Area
Purchase History
| Date | Type | Sale Price | Title Company |
|---|---|---|---|
| Warranty Deed | $1,248,000 | Chicago Title | |
| Warranty Deed | $1,248,000 | Chicago Title |
Mortgage History
| Date | Status | Loan Amount | Loan Type |
|---|---|---|---|
| Open | $1,123,200 | New Conventional | |
| Closed | $1,123,200 | New Conventional |
Property History
| Date | Event | Price | Change | Sq Ft Price |
|---|---|---|---|---|
| 03/19/2025 03/19/25 | Sold | $1,248,000 | -0.2% | $175 / Sq Ft |
| 12/31/2024 12/31/24 | Price Changed | $1,250,000 | -10.7% | $176 / Sq Ft |
| 09/06/2024 09/06/24 | Price Changed | $1,400,000 | -9.7% | $197 / Sq Ft |
| 08/14/2024 08/14/24 | Price Changed | $1,550,000 | -8.8% | $218 / Sq Ft |
| 04/19/2024 04/19/24 | For Sale | $1,700,000 | -- | $239 / Sq Ft |
Tax History Compared to Growth
Tax History
| Year | Tax Paid | Tax Assessment Tax Assessment Total Assessment is a certain percentage of the fair market value that is determined by local assessors to be the total taxable value of land and additions on the property. | Land | Improvement |
|---|---|---|---|---|
| 2025 | $5,173 | $1,200,300 | $113,400 | $1,086,900 |
| 2024 | $5,173 | $1,200,300 | $113,400 | $1,086,900 |
| 2023 | $5,173 | $1,200,300 | $113,400 | $1,086,900 |
| 2022 | $4,754 | $847,400 | $113,400 | $734,000 |
| 2021 | $4,754 | $847,400 | $113,400 | $734,000 |
| 2020 | $4,754 | $847,400 | $0 | $0 |
| 2019 | $4,754 | $847,400 | $0 | $0 |
| 2018 | $4,326 | $765,600 | $0 | $0 |
| 2017 | $4,326 | $765,600 | $0 | $0 |
| 2016 | $4,326 | $765,600 | $0 | $0 |
| 2015 | -- | $765,600 | $0 | $0 |
| 2014 | -- | $734,300 | $0 | $0 |
Agents Affiliated with this Home
-
Steve Dozier

Seller's Agent in 2025
Steve Dozier
Allen Tate/Beverly-Hanks Hendersonville
(828) 471-4045
12 in this area
184 Total Sales
-
Kim Owen
K
Seller Co-Listing Agent in 2025
Kim Owen
Allen Tate/Beverly-Hanks Hendersonville
(828) 243-2943
4 in this area
49 Total Sales
-
Hannah Hart

Buyer's Agent in 2025
Hannah Hart
Casey Group Real Estate NC LLC
(864) 367-2288
2 in this area
101 Total Sales
Map
Source: Canopy MLS (Canopy Realtor® Association)
MLS Number: 4129197
APN: 9970435
- 59 W Bradford Hill Rd
- 1010 High Vista Dr
- 98 Driftwood Ln Unit 7
- 70 Wedge Loop Ct Unit 62
- TBD Hickory Vista Ln Unit 101, 102, 103, 106,
- 0 Hickory Vista Ln
- 216 High Vista Dr
- 217 High Vista Dr
- 19 Carrolls Place Ct
- 40 Cedar Dr
- 44 Chip Shot Ct
- 16 Devonshire Dr
- 9999 Walnut Dr Unit 166
- 19 Fairway Falls Rd
- 230 Fairway Falls Rd
- 160 Fairway Falls Rd
- 00 Old Haywood Rd
- 47 Sourwood Dr Unit 197
- 7 Round Robin Ln
- TBD Poplar Dr Unit 152
