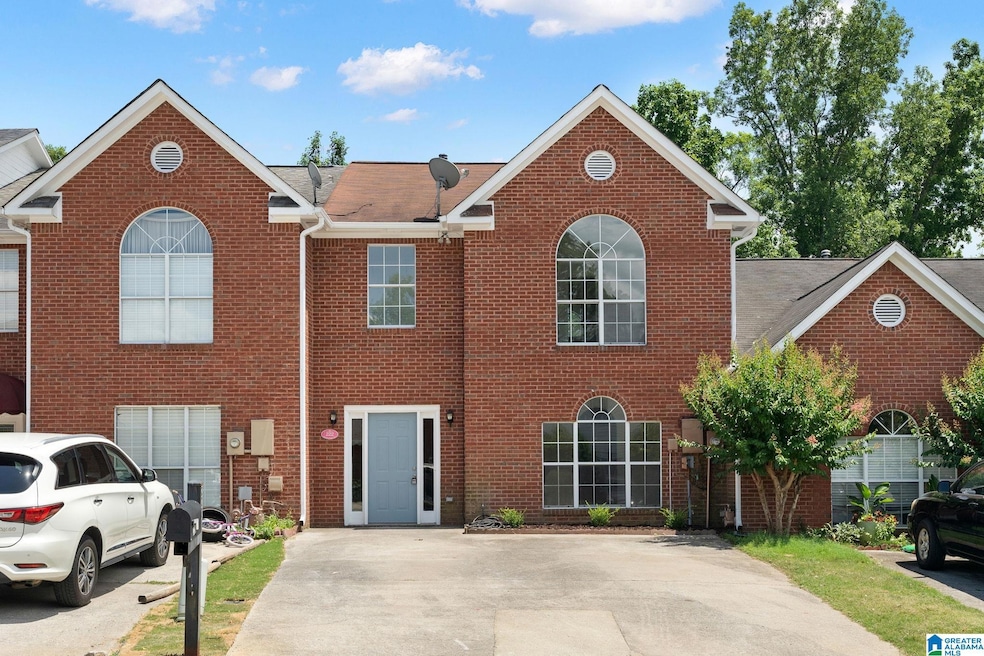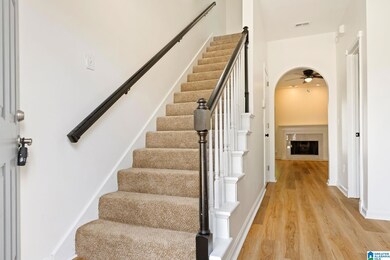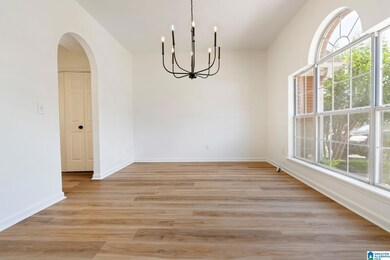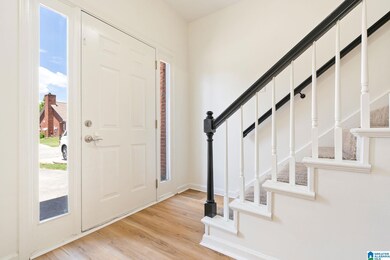
222 Cambrian Ridge Trail Pelham, AL 35124
Highlights
- Attic
- Stone Countertops
- Covered patio or porch
- Pelham Oaks Elementary School Rated A-
- Den
- Stainless Steel Appliances
About This Home
As of July 2024Conveniently located close to Interstate, shopping, restaurants, schools, and hospital, this refreshed 3BR/2.5 bath townhome is awaiting its new owner. Opening your front door, you're greeted by a lovely, neutral palette with fresh paint and new flooring. With its cozy fireplace and access to patio, your family room is perfect for gatherings. Open to the family room, your kitchen has white cabinets, granite counters, eat-in area, stainless appliances including fridge. For those more formal nights, a formal dining room is around the corner as well as a convenient half bath. Upstairs the spacious primary suite has huge window for natural light. The ensuite bath has a garden tub, separate shower and HUGE walk-in closet. Two additional bedrooms and full bath are also upstairs. Covered patio overlooks your neat and manageable backyard which will provide the perfect venue for summer bbqs. Schedule your private showing with your realtor before you miss out!!!
Townhouse Details
Home Type
- Townhome
Est. Annual Taxes
- $968
Year Built
- Built in 1996
Lot Details
- 2,178 Sq Ft Lot
- Fenced Yard
Parking
- Driveway
Home Design
- Brick Exterior Construction
- Slab Foundation
Interior Spaces
- 2-Story Property
- Smooth Ceilings
- Ceiling Fan
- Recessed Lighting
- Marble Fireplace
- Gas Fireplace
- Family Room with Fireplace
- Dining Room
- Den
- Pull Down Stairs to Attic
Kitchen
- Breakfast Bar
- Stove
- <<builtInMicrowave>>
- Dishwasher
- Stainless Steel Appliances
- Stone Countertops
Flooring
- Carpet
- Vinyl
Bedrooms and Bathrooms
- 3 Bedrooms
- Primary Bedroom Upstairs
- Walk-In Closet
- Bathtub and Shower Combination in Primary Bathroom
- Garden Bath
- Separate Shower
Laundry
- Laundry Room
- Laundry on main level
- Washer and Electric Dryer Hookup
Outdoor Features
- Covered patio or porch
Schools
- Pelham Oaks Elementary School
- Pelham Park Middle School
- Pelham High School
Utilities
- Central Heating and Cooling System
- Heating System Uses Gas
- Gas Water Heater
Listing and Financial Details
- Visit Down Payment Resource Website
- Assessor Parcel Number 13-6-13-1-002-012.000
Ownership History
Purchase Details
Home Financials for this Owner
Home Financials are based on the most recent Mortgage that was taken out on this home.Purchase Details
Home Financials for this Owner
Home Financials are based on the most recent Mortgage that was taken out on this home.Purchase Details
Home Financials for this Owner
Home Financials are based on the most recent Mortgage that was taken out on this home.Purchase Details
Home Financials for this Owner
Home Financials are based on the most recent Mortgage that was taken out on this home.Similar Homes in Pelham, AL
Home Values in the Area
Average Home Value in this Area
Purchase History
| Date | Type | Sale Price | Title Company |
|---|---|---|---|
| Warranty Deed | $230,000 | None Listed On Document | |
| Warranty Deed | $122,000 | None Listed On Document | |
| Warranty Deed | $127,500 | None Available | |
| Warranty Deed | $103,100 | -- |
Mortgage History
| Date | Status | Loan Amount | Loan Type |
|---|---|---|---|
| Open | $170,000 | New Conventional | |
| Previous Owner | $185,000 | New Conventional | |
| Previous Owner | $121,547 | FHA | |
| Previous Owner | $125,530 | FHA | |
| Previous Owner | $28,000 | Credit Line Revolving | |
| Previous Owner | $81,500 | Unknown | |
| Previous Owner | $85,200 | Unknown | |
| Previous Owner | $15,900 | Stand Alone Second | |
| Previous Owner | $102,250 | FHA |
Property History
| Date | Event | Price | Change | Sq Ft Price |
|---|---|---|---|---|
| 06/26/2025 06/26/25 | Price Changed | $215,000 | -4.4% | $130 / Sq Ft |
| 06/13/2025 06/13/25 | Price Changed | $225,000 | -2.1% | $137 / Sq Ft |
| 05/29/2025 05/29/25 | Price Changed | $229,900 | -2.2% | $140 / Sq Ft |
| 05/15/2025 05/15/25 | Price Changed | $235,000 | -2.1% | $143 / Sq Ft |
| 05/02/2025 05/02/25 | For Sale | $240,000 | +4.3% | $146 / Sq Ft |
| 07/24/2024 07/24/24 | Sold | $230,000 | 0.0% | $140 / Sq Ft |
| 06/22/2024 06/22/24 | For Sale | $229,999 | +93.3% | $140 / Sq Ft |
| 06/30/2016 06/30/16 | Sold | $119,000 | -0.8% | $72 / Sq Ft |
| 06/01/2016 06/01/16 | Pending | -- | -- | -- |
| 05/16/2016 05/16/16 | For Sale | $119,900 | -- | $73 / Sq Ft |
Tax History Compared to Growth
Tax History
| Year | Tax Paid | Tax Assessment Tax Assessment Total Assessment is a certain percentage of the fair market value that is determined by local assessors to be the total taxable value of land and additions on the property. | Land | Improvement |
|---|---|---|---|---|
| 2024 | $1,116 | $19,240 | $0 | $0 |
| 2023 | $968 | $17,400 | $0 | $0 |
| 2022 | $848 | $15,320 | $0 | $0 |
| 2021 | $773 | $14,040 | $0 | $0 |
| 2020 | $716 | $13,060 | $0 | $0 |
| 2019 | $704 | $12,840 | $0 | $0 |
| 2017 | $661 | $12,100 | $0 | $0 |
| 2015 | -- | $10,780 | $0 | $0 |
| 2014 | -- | $10,540 | $0 | $0 |
Agents Affiliated with this Home
-
Rachel Nichols

Seller's Agent in 2025
Rachel Nichols
Keller Williams Realty Vestavia
(205) 478-4811
46 Total Sales
-
Sarah Hackbarth
S
Seller Co-Listing Agent in 2025
Sarah Hackbarth
Keller Williams Realty Vestavia
(888) 923-5547
1 in this area
35 Total Sales
-
Jessica Parson

Seller's Agent in 2024
Jessica Parson
Russell Realty & Associates
(205) 527-4287
5 in this area
64 Total Sales
-
Jade Parson
J
Seller Co-Listing Agent in 2024
Jade Parson
Russell Realty & Associates
3 in this area
17 Total Sales
-
Bragan Feldman

Buyer's Agent in 2024
Bragan Feldman
RealtySouth Chelsea Branch
(205) 960-6000
1 in this area
36 Total Sales
-
Vicki Lugar

Seller's Agent in 2016
Vicki Lugar
ARC Realty - Hoover
(205) 563-3444
10 in this area
85 Total Sales
Map
Source: Greater Alabama MLS
MLS Number: 21389511
APN: 13-6-13-1-002-012-000
- 451 Cambrian Ridge Trail
- 107 Calloway Dr
- 302 Calloway Terrace
- 177 Canyon Trail
- 160 Hidden Creek Cove
- 114 Hidden Creek Cove
- 1 Dogwood Cir
- 218 Carl Nichols Dr
- 202 Hidden Creek Pkwy
- 127 Crestmont Ln
- 277 Kinross Cir
- 330 Kinross Cir
- 117 Indian Creek Dr
- 32 Hunters Trace
- 113 Pintail Dr
- 513 Overhill Rd
- 1116 Ridge Dr
- 601 Overhill Ln
- 1058 Highway 72
- 96 Tomahawk Cir






