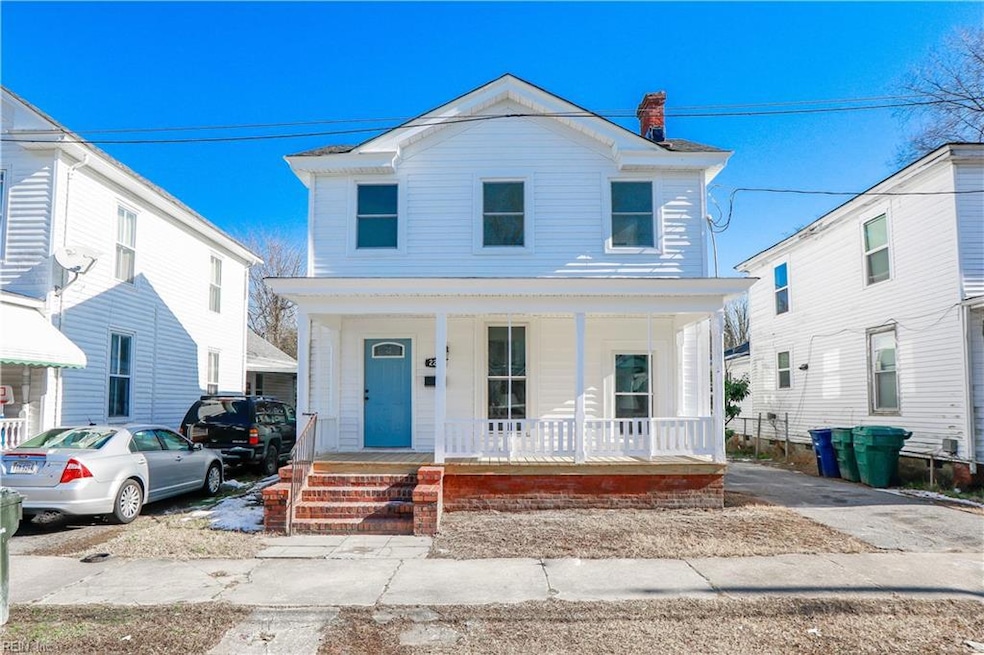
222 Chestnut St Suffolk, VA 23434
Downtown Suffolk NeighborhoodHighlights
- Traditional Architecture
- Main Floor Primary Bedroom
- No HOA
- Wood Flooring
- Attic
- Porch
About This Home
As of May 2025Downtown Suffolk is a one minute drive from your new home on Chestnut! What you you need; a FIRST floor primary bedroom with full size bathroom downstairs, PLUS another primary bedroom/bathroom combo upstairs + centrally shared bathroom! Bathrooms are artfully created with custom tiled showers, led light fixtures, granite counters, led light up faucets. It's the little details in this custom renovated house that says; I AM HOME! The kitchen layout begs for a giant island for all of your friends to sit ,eat, play games and chat it up! Enjoy the amazing church bells ringing as you sit on your front porch a terrific place for a swing. You will enjoy the many restaurants close by, with world-class charm, many festivals and parades. **NEW LARGER HVAC UNIT TO BE INSTALLED**
Home Details
Home Type
- Single Family
Est. Annual Taxes
- $1,119
Year Built
- Built in 1885
Lot Details
- 4,792 Sq Ft Lot
- Partially Fenced Property
Home Design
- Traditional Architecture
- Victorian Architecture
- Substantially Remodeled
- Asphalt Shingled Roof
- Wood Siding
Interior Spaces
- 1,916 Sq Ft Home
- 2-Story Property
- Entrance Foyer
- Utility Room
- Crawl Space
- Attic
Kitchen
- Electric Range
- Dishwasher
Flooring
- Wood
- Carpet
- Laminate
Bedrooms and Bathrooms
- 4 Bedrooms
- Primary Bedroom on Main
- 3 Full Bathrooms
Parking
- 4 Car Parking Spaces
- Parking Available
- Driveway
- On-Street Parking
Outdoor Features
- Porch
Schools
- Elephant's Fork Elementary School
- King`S Fork Middle School
- Kings Fork High School
Utilities
- Forced Air Heating and Cooling System
- Electric Water Heater
Community Details
- No Home Owners Association
- Old Town Suffolk Subdivision
Ownership History
Purchase Details
Home Financials for this Owner
Home Financials are based on the most recent Mortgage that was taken out on this home.Purchase Details
Home Financials for this Owner
Home Financials are based on the most recent Mortgage that was taken out on this home.Purchase Details
Home Financials for this Owner
Home Financials are based on the most recent Mortgage that was taken out on this home.Similar Homes in Suffolk, VA
Home Values in the Area
Average Home Value in this Area
Purchase History
| Date | Type | Sale Price | Title Company |
|---|---|---|---|
| Deed | $260,000 | Fidelity National Title | |
| Special Warranty Deed | $58,905 | Fidelity National Title | |
| Trustee Deed | $79,371 | None Listed On Document |
Mortgage History
| Date | Status | Loan Amount | Loan Type |
|---|---|---|---|
| Open | $265,590 | VA | |
| Previous Owner | $170,000 | Construction |
Property History
| Date | Event | Price | Change | Sq Ft Price |
|---|---|---|---|---|
| 05/08/2025 05/08/25 | Sold | $260,000 | 0.0% | $136 / Sq Ft |
| 04/26/2025 04/26/25 | Pending | -- | -- | -- |
| 04/26/2025 04/26/25 | Price Changed | $260,000 | 0.0% | $136 / Sq Ft |
| 03/10/2025 03/10/25 | For Sale | $259,999 | +363.5% | $136 / Sq Ft |
| 08/30/2024 08/30/24 | Sold | $56,100 | -6.3% | $37 / Sq Ft |
| 08/14/2024 08/14/24 | Pending | -- | -- | -- |
| 08/05/2024 08/05/24 | For Sale | $59,900 | +6.8% | $40 / Sq Ft |
| 08/05/2024 08/05/24 | Off Market | $56,100 | -- | -- |
| 07/30/2024 07/30/24 | For Sale | $59,900 | -- | $40 / Sq Ft |
Tax History Compared to Growth
Tax History
| Year | Tax Paid | Tax Assessment Tax Assessment Total Assessment is a certain percentage of the fair market value that is determined by local assessors to be the total taxable value of land and additions on the property. | Land | Improvement |
|---|---|---|---|---|
| 2024 | $1,549 | $98,400 | $41,200 | $57,200 |
| 2023 | $1,549 | $93,600 | $39,300 | $54,300 |
| 2022 | $882 | $73,800 | $28,000 | $45,800 |
| 2021 | $829 | $68,200 | $22,400 | $45,800 |
| 2020 | $804 | $66,200 | $20,400 | $45,800 |
| 2019 | $804 | $66,200 | $20,400 | $45,800 |
| 2018 | $924 | $66,000 | $20,400 | $45,600 |
| 2017 | $776 | $66,000 | $20,400 | $45,600 |
| 2016 | $776 | $66,000 | $20,400 | $45,600 |
| 2015 | $494 | $66,000 | $20,400 | $45,600 |
| 2014 | $494 | $66,000 | $20,400 | $45,600 |
Agents Affiliated with this Home
-
Jen Denton

Seller's Agent in 2025
Jen Denton
EXP Realty LLC
(757) 344-8221
3 in this area
180 Total Sales
-
Amanda Ackiss

Buyer's Agent in 2025
Amanda Ackiss
Triumph Realty
(757) 806-8979
1 in this area
110 Total Sales
-
William Reitz

Seller's Agent in 2024
William Reitz
Vylla Home
(757) 685-5317
2 in this area
33 Total Sales
Map
Source: Real Estate Information Network (REIN)
MLS Number: 10573074
APN: 352069000
- 223 Clay St
- 227 N Saratoga St
- 315 W Constance Rd Unit 242
- 127 Church St
- 126 Church St
- 105 Brewer Ave
- 552 2nd Ave
- 128 Wellons St
- 439 Smith St
- 118 Saint James Ave
- 205 N Broad St
- 506 Dumville Ave
- 123 Saint James Ave
- .39ac Hill St
- 416 N Broad St
- 649 3rd Ave
- 209 Wellons St
- 116 Franklin St
- 219 Bank St
- 442 Wilson St
