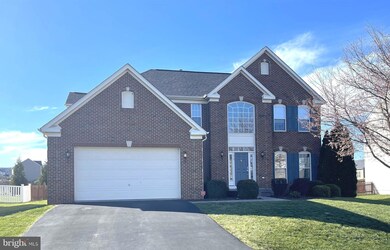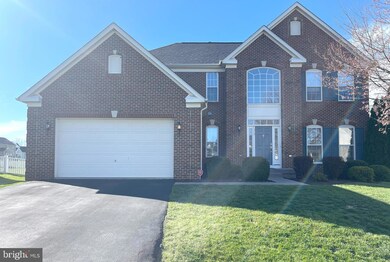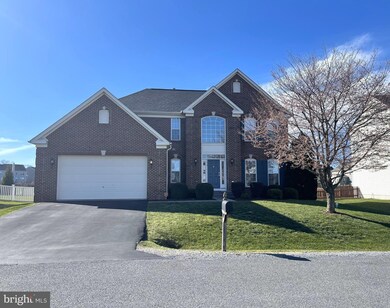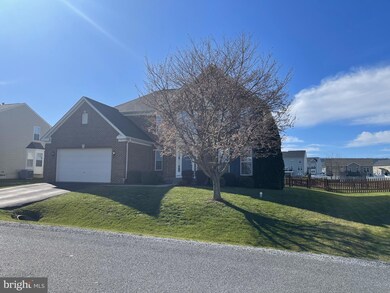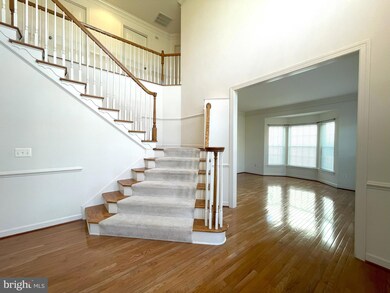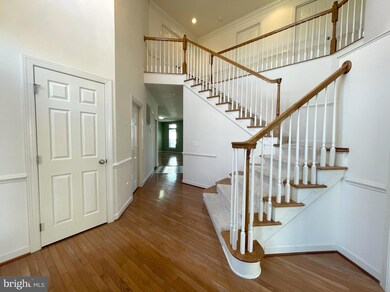
222 Doyle St Gerrardstown, WV 25420
Highlights
- Curved or Spiral Staircase
- Deck
- Two Story Ceilings
- Colonial Architecture
- Recreation Room
- Wood Flooring
About This Home
As of April 2024MULTIPLE OFFERS RECEIVED - Highest and best offers due by Tuesday, March 26th at 6:00 p.m. Discover your dream home in South Berkeley County! This captivating 4-bedroom, 3.5-bathroom home offers an unparalleled blend of comfort, functionality, and space.Step inside to discover a bright and inviting interior, where natural light pours in through expansive windows, illuminating the spacious layout. The heart of the home, the gourmet kitchen, boasts a gas cooktop, double oven, pantry, stainless steel appliances, ample cabinetry with slide-out shelving, recessed lighting, and a generous island – ideal for culinary creations and entertaining alike. Adjacent, the morning room bathes in sunlight and seamlessly connects to the inviting 12x20 deck, extending your living space outdoors.Entertain with ease in the main level's formal living room, dining room with tray ceiling and crown molding, and spacious family room, all featuring hardwood flooring – a true haven for hosting gatherings and creating cherished memories.Upstairs, an open stairway leads to the primary suite, overlooking the welcoming two-story foyer. Here, a tray ceiling, sitting area, walk-in closet, and ensuite bath with a jetted soaking tub, and separate shower await your relaxation. Three additional bedrooms and a full bath complete the upstairs living quarters.The partially finished basement expands the home's living space with a recreation room and full bath. With a sizable area awaiting your personal touch, the basement serves as the ideal space for fun or storage. Outside, the fenced rear yard and 8x12 shed offer ample space for outdoor activities and storage, while convenient access to I-81 and nearby amenities ensures effortless living.Don't miss your chance to own this exceptional property in the heart of Springdale Farm!
Last Agent to Sell the Property
Pearson Smith Realty, LLC License #0225245322 Listed on: 03/20/2024

Home Details
Home Type
- Single Family
Est. Annual Taxes
- $2,776
Year Built
- Built in 2008
Lot Details
- 0.29 Acre Lot
- Backs To Open Common Area
- Wood Fence
- Cleared Lot
- Back Yard Fenced
- Property is in very good condition
- Property is zoned 101
HOA Fees
- $49 Monthly HOA Fees
Parking
- 2 Car Direct Access Garage
- 4 Driveway Spaces
- Front Facing Garage
- Garage Door Opener
Home Design
- Colonial Architecture
- Permanent Foundation
- Poured Concrete
- Architectural Shingle Roof
- Vinyl Siding
- Brick Front
Interior Spaces
- Property has 3 Levels
- Curved or Spiral Staircase
- Chair Railings
- Crown Molding
- Tray Ceiling
- Two Story Ceilings
- Recessed Lighting
- Double Pane Windows
- Window Treatments
- Bay Window
- Window Screens
- French Doors
- Six Panel Doors
- Entrance Foyer
- Family Room Off Kitchen
- Sitting Room
- Living Room
- Breakfast Room
- Formal Dining Room
- Recreation Room
- Storage Room
- Utility Room
- Alarm System
- Attic
Kitchen
- <<builtInOvenToken>>
- Cooktop<<rangeHoodToken>>
- <<builtInMicrowave>>
- Ice Maker
- Dishwasher
- Stainless Steel Appliances
- Kitchen Island
- Disposal
Flooring
- Wood
- Carpet
- Ceramic Tile
- Vinyl
Bedrooms and Bathrooms
- 4 Bedrooms
- En-Suite Primary Bedroom
- En-Suite Bathroom
- Walk-In Closet
- Soaking Tub
- <<tubWithShowerToken>>
- Walk-in Shower
Laundry
- Laundry Room
- Laundry on main level
- Electric Dryer
- Washer
Partially Finished Basement
- Heated Basement
- Basement Fills Entire Space Under The House
- Walk-Up Access
- Connecting Stairway
- Interior and Exterior Basement Entry
- Sump Pump
Outdoor Features
- Deck
- Shed
Schools
- Gerrardstown Elementary School
- Mountain Ridge Middle School
- Musselman High School
Utilities
- Forced Air Heating and Cooling System
- Humidifier
- Heat Pump System
- Heating System Powered By Leased Propane
- Vented Exhaust Fan
- Underground Utilities
- 200+ Amp Service
- Water Treatment System
- 60 Gallon+ Propane Water Heater
- Water Conditioner is Owned
- Cable TV Available
Listing and Financial Details
- Tax Lot 47
- Assessor Parcel Number 03 39D004100000000
Community Details
Overview
- Association fees include common area maintenance, road maintenance, snow removal
- Springdale Farm Subdivision
Amenities
- Common Area
Ownership History
Purchase Details
Home Financials for this Owner
Home Financials are based on the most recent Mortgage that was taken out on this home.Similar Homes in the area
Home Values in the Area
Average Home Value in this Area
Purchase History
| Date | Type | Sale Price | Title Company |
|---|---|---|---|
| Deed | $187,200 | -- |
Mortgage History
| Date | Status | Loan Amount | Loan Type |
|---|---|---|---|
| Open | $290,000 | New Conventional | |
| Closed | $50,000 | Commercial |
Property History
| Date | Event | Price | Change | Sq Ft Price |
|---|---|---|---|---|
| 04/29/2024 04/29/24 | Sold | $450,000 | +1.1% | $112 / Sq Ft |
| 03/20/2024 03/20/24 | For Sale | $445,000 | +137.7% | $111 / Sq Ft |
| 02/15/2012 02/15/12 | Sold | $187,200 | +4.1% | -- |
| 10/02/2011 10/02/11 | Pending | -- | -- | -- |
| 09/07/2011 09/07/11 | Price Changed | $179,900 | -10.0% | -- |
| 08/19/2011 08/19/11 | Price Changed | $199,900 | -20.0% | -- |
| 06/03/2011 06/03/11 | For Sale | $249,900 | -- | -- |
Tax History Compared to Growth
Tax History
| Year | Tax Paid | Tax Assessment Tax Assessment Total Assessment is a certain percentage of the fair market value that is determined by local assessors to be the total taxable value of land and additions on the property. | Land | Improvement |
|---|---|---|---|---|
| 2024 | $3,199 | $260,640 | $33,720 | $226,920 |
| 2023 | $3,270 | $258,780 | $31,860 | $226,920 |
| 2022 | $2,776 | $238,560 | $30,060 | $208,500 |
| 2021 | $2,595 | $221,340 | $25,500 | $195,840 |
| 2020 | $2,468 | $210,120 | $25,500 | $184,620 |
| 2019 | $2,342 | $198,120 | $21,000 | $177,120 |
| 2018 | $2,279 | $192,420 | $21,000 | $171,420 |
| 2017 | $2,160 | $181,260 | $24,000 | $157,260 |
| 2016 | $2,157 | $179,400 | $24,000 | $155,400 |
| 2015 | $2,172 | $175,860 | $24,000 | $151,860 |
| 2014 | $2,234 | $180,420 | $28,800 | $151,620 |
Agents Affiliated with this Home
-
Kendra Chamberlain

Seller's Agent in 2024
Kendra Chamberlain
Pearson Smith Realty, LLC
(304) 582-5866
8 in this area
52 Total Sales
-
Brock Harris

Buyer's Agent in 2024
Brock Harris
Samson Properties
(703) 517-0452
1 in this area
102 Total Sales
-
Brian Masemer

Seller's Agent in 2012
Brian Masemer
RE/MAX
(800) 826-2602
3 in this area
128 Total Sales
-
John Kilroy
J
Buyer's Agent in 2012
John Kilroy
ERA Liberty Realty
(304) 671-8751
1 Total Sale
Map
Source: Bright MLS
MLS Number: WVBE2027464
APN: 02-03- 39D-0041.0000
- 116 Fitzgerald St
- 15 Sinclair Ct
- 223 Fitzgerald St
- 22 Shumack Ct
- 0 Mish Rd
- 0 Gerrardstown Rd Unit WVBE2037604
- 20 Dominion Rd
- 1646 Gerrardstown Rd
- 56 Reprisal Rd
- 3462 Gerrardstown Rd
- 3 Bismark Rd
- 326 Pinnacle Dr
- 272 Larry Way
- 140 Morgan St
- 17 Morgan St
- 2407 Dominion Rd
- 2604 Goldmiller Rd
- 0 Runnymeade Rd
- 72 Private Ct
- 47 Mineral Dr

