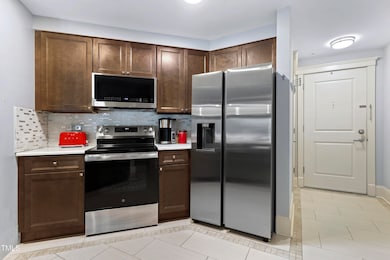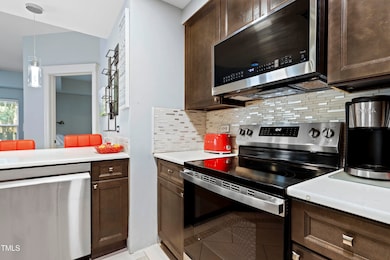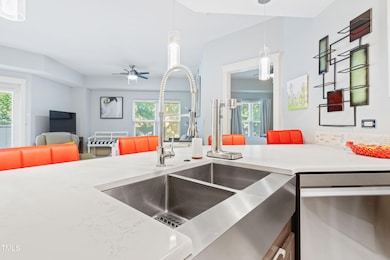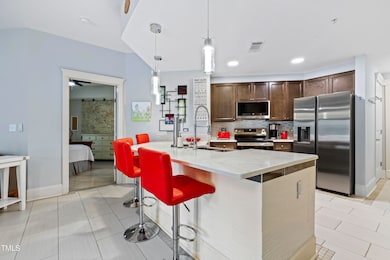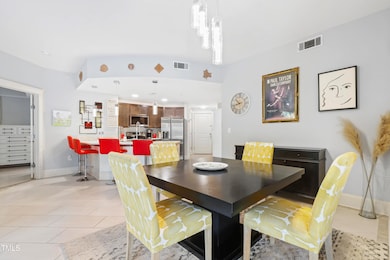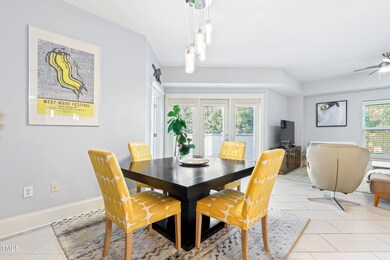
Estimated payment $4,193/month
Highlights
- Open Floorplan
- Traditional Architecture
- Terrace
- Wiley Elementary Rated A-
- Granite Countertops
- Community Pool
About This Home
Welcome to 222 Glenwood, one of Raleigh's most sought-after addresses in the heart of Glenwood South! This beautifully maintained 3-bedroom, 2-bath condo offers the perfect blend of comfort and convenience. The open floor plan is ideal for modern living, with generous natural light and seamless flow from the kitchen to the living and dining areas. One of the bedrooms is perfectly suited as a home office or flex space to fit your lifestyle. Enjoy quiet mornings or evening gatherings on the private, oversized terrace—an outdoor retreat rarely found in city living. The primary suite includes a walk-in closet and ensuite bath with double vanity. Additional features include a 2 dedicated parking spaces, plus 1 general additional space in the secured garage, deeded storage area, and access to the community pool. Move-in ready and steps from top dining, shopping, and entertainment, this condo offers urban living at its best. Don't miss the opportunity to own in one of Raleigh's premier communities!
Listing Agent
Matthew Dover
Redfin Corporation License #325584 Listed on: 07/18/2025

Property Details
Home Type
- Condominium
Est. Annual Taxes
- $4,402
Year Built
- Built in 2007
HOA Fees
- $545 Monthly HOA Fees
Parking
- 3 Car Attached Garage
Home Design
- Traditional Architecture
- Brick or Stone Mason
- Permanent Foundation
- Shingle Roof
- Stone
Interior Spaces
- 1,389 Sq Ft Home
- 1-Story Property
- Open Floorplan
- Tray Ceiling
- Smooth Ceilings
- Ceiling Fan
- Recessed Lighting
- Tile Flooring
Kitchen
- Electric Range
- Microwave
- Dishwasher
- Stainless Steel Appliances
- Granite Countertops
- Quartz Countertops
Bedrooms and Bathrooms
- 3 Bedrooms
- 2 Full Bathrooms
- Double Vanity
Schools
- Wiley Elementary School
- Oberlin Middle School
- Broughton High School
Additional Features
- Terrace
- Forced Air Heating and Cooling System
Listing and Financial Details
- Assessor Parcel Number 1704.18-40-7321.018
Community Details
Overview
- 222Glenwood Association
- 222 Glenwood Subdivision
Recreation
Map
About This Building
Home Values in the Area
Average Home Value in this Area
Tax History
| Year | Tax Paid | Tax Assessment Tax Assessment Total Assessment is a certain percentage of the fair market value that is determined by local assessors to be the total taxable value of land and additions on the property. | Land | Improvement |
|---|---|---|---|---|
| 2024 | $4,745 | $504,516 | $0 | $504,516 |
| 2023 | $4,902 | $417,751 | $0 | $417,751 |
| 2022 | $4,578 | $417,751 | $0 | $417,751 |
| 2021 | $4,269 | $417,751 | $0 | $417,751 |
| 2020 | $4,194 | $417,751 | $0 | $417,751 |
| 2019 | $4,278 | $348,537 | $0 | $348,537 |
| 2018 | $4,047 | $348,537 | $0 | $348,537 |
| 2017 | $3,865 | $348,537 | $0 | $348,537 |
| 2016 | $3,790 | $348,537 | $0 | $348,537 |
| 2015 | $4,040 | $360,819 | $0 | $360,819 |
| 2014 | $2,885 | $360,819 | $0 | $360,819 |
Property History
| Date | Event | Price | Change | Sq Ft Price |
|---|---|---|---|---|
| 07/18/2025 07/18/25 | For Sale | $592,500 | -- | $427 / Sq Ft |
Purchase History
| Date | Type | Sale Price | Title Company |
|---|---|---|---|
| Warranty Deed | $450,000 | None Available | |
| Special Warranty Deed | $444,500 | None Available |
Mortgage History
| Date | Status | Loan Amount | Loan Type |
|---|---|---|---|
| Previous Owner | $450,000 | Purchase Money Mortgage |
Similar Homes in Raleigh, NC
Source: Doorify MLS
MLS Number: 10110172
APN: 1704.18-40-7321-018
- 222 Glenwood Ave Unit 413
- 222 Glenwood Ave Unit 709
- 222 Glenwood Ave Unit 416
- 222 Glenwood Ave Unit 213
- 222 Glenwood Ave Unit 218
- 222 Glenwood Ave Unit 608
- 222 Glenwood Ave Unit 602
- 222 Glenwood Ave Unit 508
- 222 Glenwood Ave Unit 307
- 122 N Harrington St Unit 1025
- 122 N Harrington St Unit 1555
- 122 N Harrington St Unit 1105
- 400 W North St Unit 732
- 400 W North St Unit 620
- 400 W North St Unit 804
- 400 W North St Unit 900
- 400 W North St Unit 604
- 400 W North St
- 400 W North St Unit 1134
- 400 W North St Unit 502
- 202 N West St
- 222 N West St Unit B3
- 222 N West St Unit A3
- 222 N West St Unit S1
- 222 N West St
- 650 W North St
- 122 N Harrington St Unit 1025-1
- 122 N Harrington St Unit 1105-1
- 122 N Harrington St Unit 1225
- 314 W Jones St
- 400 W North St Unit 702
- 400 W North St Unit 716
- 400 W North St Unit 1628
- 9 N Harrington St
- 425 S Boylan Ave
- 712 Tucker St
- 817 Hillsborough St
- 817 Hillsborough St Unit 1A Gold
- 817 Hillsborough St Unit 2a Gold
- 719 W Morgan St

