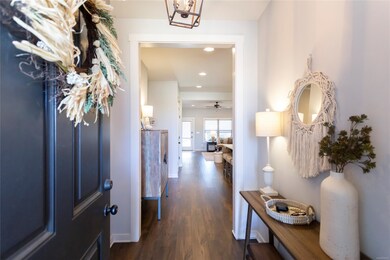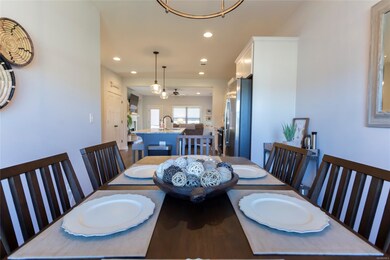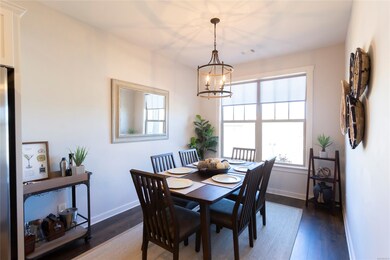
222 Hedgefield Dr Prattville, AL 36066
Highlights
- Wood Flooring
- Covered patio or porch
- Double Pane Windows
- Daniel Pratt Elementary School Rated A-
- 2 Car Attached Garage
- Double Vanity
About This Home
As of November 2024This Hedgefield home was so much to offer! It’s less than 2 years old and filled with upgrades. Features include 9’ smooth ceilings, hardwood flooring throughout the common areas, tankless hot water, spray foam insulation, and low E windows. The kitchen offers canned and pendant lighting, staggered designer cabinetry with a full backsplash and solid surface counters, a double door pantry, a work island with a double sink, and stainless appliances to include a dishwasher, microwave, gas range, and refrigerator. The dining area is filled with natural light from large windows. The family room has a fireplace, ceiling fan, recessed lighting, and a door leading to the covered back porch. The master bedroom is generously sized and offers a large walk-in closet. The master bath boasts a double sink vanity with solid surface counters, a garden tub, a fully tiled shower with a glass surround, and a separate water closet. The guest rooms have nice closets, and the guest bathroom has a solid surface topped vanity with drawer storage. The laundry room has shelving above the washer/dryer space. A mudroom with a built-in bench leads to the double garage. The covered back porch overlooks a fully fenced backyard that has been landscaped with magnolia and arborvitae trees for added privacy. Hedgefield is zoned for the popular Daniel Pratt Elementary School and is just seconds away from shopping, restaurants, and highways. Don’t miss out on this one!
Last Agent to Sell the Property
Century 21 Prestige License #0062690 Listed on: 11/19/2021

Home Details
Home Type
- Single Family
Est. Annual Taxes
- $1,707
Year Built
- Built in 2019
Lot Details
- Lot Dimensions are 46x137x67x123
- Property is Fully Fenced
- Privacy Fence
HOA Fees
- $30 Monthly HOA Fees
Parking
- 2 Car Attached Garage
Home Design
- Brick Exterior Construction
- Slab Foundation
- Foam Insulation
- Concrete Fiber Board Siding
Interior Spaces
- 1,670 Sq Ft Home
- 1-Story Property
- Ceiling height of 9 feet or more
- Double Pane Windows
- Blinds
- Insulated Doors
- Pull Down Stairs to Attic
- Fire and Smoke Detector
- Washer and Dryer Hookup
Kitchen
- Breakfast Bar
- <<selfCleaningOvenToken>>
- Gas Range
- <<builtInMicrowave>>
- Ice Maker
- Dishwasher
- Disposal
Flooring
- Wood
- Wall to Wall Carpet
- Tile
Bedrooms and Bathrooms
- 3 Bedrooms
- Walk-In Closet
- 2 Full Bathrooms
- Double Vanity
- Garden Bath
- Separate Shower
Outdoor Features
- Covered patio or porch
Schools
- Daniel Pratt Elementary School
- Prattville Junior High School
- Prattville High School
Utilities
- Central Heating and Cooling System
- Tankless Water Heater
- Gas Water Heater
- Municipal Trash
- High Speed Internet
- Cable TV Available
Community Details
- Built by Lowder New Homes
- Barberry Ii
Listing and Financial Details
- Assessor Parcel Number 1906241000001.020
Ownership History
Purchase Details
Home Financials for this Owner
Home Financials are based on the most recent Mortgage that was taken out on this home.Purchase Details
Home Financials for this Owner
Home Financials are based on the most recent Mortgage that was taken out on this home.Similar Homes in Prattville, AL
Home Values in the Area
Average Home Value in this Area
Purchase History
| Date | Type | Sale Price | Title Company |
|---|---|---|---|
| Warranty Deed | $307,500 | None Listed On Document | |
| Warranty Deed | $273,000 | None Listed On Document |
Mortgage History
| Date | Status | Loan Amount | Loan Type |
|---|---|---|---|
| Previous Owner | $282,828 | VA |
Property History
| Date | Event | Price | Change | Sq Ft Price |
|---|---|---|---|---|
| 11/06/2024 11/06/24 | Sold | $307,500 | -3.3% | $184 / Sq Ft |
| 11/04/2024 11/04/24 | Pending | -- | -- | -- |
| 10/18/2024 10/18/24 | Price Changed | $317,900 | -0.6% | $190 / Sq Ft |
| 08/28/2024 08/28/24 | For Sale | $319,900 | +17.2% | $192 / Sq Ft |
| 12/28/2021 12/28/21 | Sold | $273,000 | +3.0% | $163 / Sq Ft |
| 12/10/2021 12/10/21 | Pending | -- | -- | -- |
| 11/19/2021 11/19/21 | For Sale | $265,000 | +12.1% | $159 / Sq Ft |
| 03/20/2020 03/20/20 | Sold | $236,400 | -0.1% | $142 / Sq Ft |
| 02/28/2020 02/28/20 | Pending | -- | -- | -- |
| 08/19/2019 08/19/19 | For Sale | $236,700 | -- | $142 / Sq Ft |
Tax History Compared to Growth
Tax History
| Year | Tax Paid | Tax Assessment Tax Assessment Total Assessment is a certain percentage of the fair market value that is determined by local assessors to be the total taxable value of land and additions on the property. | Land | Improvement |
|---|---|---|---|---|
| 2024 | $1,707 | $30,480 | $0 | $0 |
| 2023 | $1,707 | $55,080 | $0 | $0 |
| 2022 | $784 | $25,280 | $0 | $0 |
| 2021 | $727 | $23,440 | $0 | $0 |
| 2020 | $739 | $23,840 | $0 | $0 |
Agents Affiliated with this Home
-
Susanne Zimbelman

Seller's Agent in 2024
Susanne Zimbelman
Exit Realty Preferred
(334) 221-9779
91 in this area
266 Total Sales
-
Steven Gaither

Seller Co-Listing Agent in 2024
Steven Gaither
Exit Realty Preferred
(334) 399-7298
67 in this area
176 Total Sales
-
William Barrett
W
Buyer's Agent in 2024
William Barrett
Barrett Realty
(334) 451-0821
2 in this area
6 Total Sales
-
Cathee Gipson

Seller's Agent in 2021
Cathee Gipson
Century 21 Prestige
(334) 558-5734
52 in this area
118 Total Sales
-
Janie Wood

Seller's Agent in 2020
Janie Wood
Lowder New Homes Sales Inc
(334) 799-4702
116 in this area
167 Total Sales
Map
Source: Montgomery Area Association of REALTORS®
MLS Number: 506562
APN: 19-06-24-1-000-001.020
- 904 Hedgefield Way
- 1305 Cherry Tree Ln
- 1304 Cherry Tree Ln
- 1403 Cherry Tree Ln
- 1405 Cherry Tree Ln
- 1407 Cherry Tree Ln
- 1313 Cherry Tree Ln
- 1309 Cherry Tree Ln
- 1026 Saddle Ridge
- 1912 Constitution Ave
- 1004 Saddle Ridge
- 301 Firefly
- 302 Firefly
- 305 Firefly
- 119 Mead St
- 123 Mead St
- 121 Mead St
- 106 Wasden Way
- 1143 Maggie Dr
- 745 Harbin Dr






