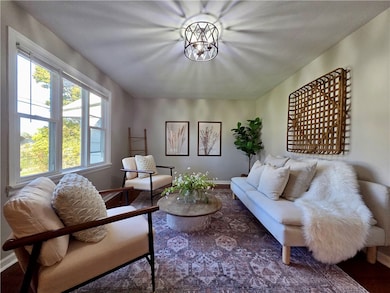222 Vinal Ave Rochester, NY 14609
Estimated payment $1,242/month
Highlights
- Cape Cod Architecture
- Deck
- Wood Flooring
- Eastridge Senior High School Rated A-
- Property is near public transit
- Main Floor Bedroom
About This Home
This charming Cape Cod is truly move-in ready and full of character. Beautiful hardwood floors greet you as you enter in to the living room with tons of natural light. The updated kitchen features modern cabinets, sleek countertops, and matching appliances—perfect for cooking and entertaining. The first-floor full bath includes a new vanity, updated fixtures, and a beautifully tiled tub surround, plus convenient open shelving for extra storage. Enjoy the spacious primary bedroom on the first floor, complete with hardwood floors, a generous closet, and updated vinyl windows for year-round comfort. Upstairs, you’ll find two additional bedrooms featuring updated flooring, recessed lighting, and plenty of built-in’s for additional storage. Step outside to the back deck, ideal for outdoor entertaining or simply relaxing in a peaceful setting. The exterior has been freshly painted, all windows have been upgraded to energy-efficient double-pane vinyl and the double-wide driveway offers plenty of parking. Don’t miss this beautifully maintained home—schedule your showing today! Delayed negotiations due 11/12/25 @ 12 noon.
Listing Agent
Listing by Coldwell Banker Custom Realty License #10401360863 Listed on: 11/01/2025

Home Details
Home Type
- Single Family
Est. Annual Taxes
- $5,495
Year Built
- Built in 1956
Lot Details
- 5,663 Sq Ft Lot
- Lot Dimensions are 57x100
- Partially Fenced Property
- Rectangular Lot
Parking
- 1 Car Attached Garage
- Garage Door Opener
- Driveway
Home Design
- Cape Cod Architecture
- Block Foundation
- Shake Siding
- Copper Plumbing
- Cedar
Interior Spaces
- 1,304 Sq Ft Home
- 1-Story Property
- Woodwork
- Recessed Lighting
- Home Office
- Laundry Room
Kitchen
- Eat-In Kitchen
- Electric Oven
- Electric Range
- Microwave
Flooring
- Wood
- Laminate
- Tile
Bedrooms and Bathrooms
- 4 Bedrooms | 2 Main Level Bedrooms
- 1 Full Bathroom
Basement
- Basement Fills Entire Space Under The House
- Sump Pump
Utilities
- Forced Air Heating and Cooling System
- Heating System Uses Gas
- PEX Plumbing
- Gas Water Heater
Additional Features
- Energy-Efficient Windows
- Deck
- Property is near public transit
Community Details
- Part/North Goodman Park 0 Subdivision
Listing and Financial Details
- Tax Lot 85
- Assessor Parcel Number 263400-092-090-0002-085-000
Map
Home Values in the Area
Average Home Value in this Area
Tax History
| Year | Tax Paid | Tax Assessment Tax Assessment Total Assessment is a certain percentage of the fair market value that is determined by local assessors to be the total taxable value of land and additions on the property. | Land | Improvement |
|---|---|---|---|---|
| 2024 | $8,609 | $135,000 | $25,000 | $110,000 |
| 2023 | $8,382 | $135,000 | $25,000 | $110,000 |
| 2022 | $4,667 | $83,100 | $22,400 | $60,700 |
| 2021 | $4,657 | $83,100 | $22,400 | $60,700 |
| 2020 | $3,668 | $83,100 | $22,400 | $60,700 |
| 2019 | $3,433 | $83,100 | $22,400 | $60,700 |
| 2018 | $3,398 | $81,600 | $22,400 | $59,200 |
| 2017 | $1,550 | $79,700 | $10,400 | $69,300 |
| 2016 | $3,433 | $79,700 | $10,400 | $69,300 |
| 2015 | -- | $79,700 | $10,400 | $69,300 |
| 2014 | -- | $79,700 | $10,400 | $69,300 |
Property History
| Date | Event | Price | List to Sale | Price per Sq Ft | Prior Sale |
|---|---|---|---|---|---|
| 11/01/2025 11/01/25 | For Sale | $149,900 | +78.5% | $115 / Sq Ft | |
| 07/24/2014 07/24/14 | Sold | $84,000 | -1.1% | $64 / Sq Ft | View Prior Sale |
| 05/12/2014 05/12/14 | Pending | -- | -- | -- | |
| 03/19/2014 03/19/14 | For Sale | $84,900 | -- | $65 / Sq Ft |
Purchase History
| Date | Type | Sale Price | Title Company |
|---|---|---|---|
| Warranty Deed | $85,000 | -- | |
| Warranty Deed | $78,960 | None Available | |
| Warranty Deed | $53,000 | None Available | |
| Deed | $78,500 | -- |
Mortgage History
| Date | Status | Loan Amount | Loan Type |
|---|---|---|---|
| Open | $100,000 | New Conventional | |
| Previous Owner | $82,478 | FHA |
Source: Upstate New York Real Estate Information Services (UNYREIS)
MLS Number: R1648182
APN: 263400-092-090-0002-085-000
- 506 Sanborn Ave
- 155 Knapp Ave
- 194 Taft Ave
- 53 Bennett Ave
- 112 Echo St
- 26 Knapp Ave
- 32 Taft Ave
- 317 Cascade Place
- 425 Norran Dr
- 467 Waring Rd
- 124 Gray St
- 439 Crossfield Rd
- 180 Norran Dr
- 165 Traver Cir
- 1482 Norton St
- 1290-1292 Portland Ave
- 104 Midland Ave
- 938 Whitlock Rd
- 142 Bouckhart Ave
- 1720 Portland Ave
- 14 Lacroix Court Dr
- 2096 Norton St
- 31-49 Onondaga Rd
- 2362-1 Culver Rd
- 32 Portland Pkwy
- 65 Brower Rd
- 100 Bleacker Rd
- 36 Charwood Cir
- 2 Kings Court Way
- 983 Portland Ave Unit 2
- 176 Rustic St
- 100 Stanton Ln
- 56 Brambury Dr
- 17 Aurora St Unit 19
- 40 Lux St
- 2389 E Ridge Rd
- 2233 Clifford Ave Unit 2
- 104 Ernst St
- 950 Bay St
- 15 Eagle Ridge Cir






