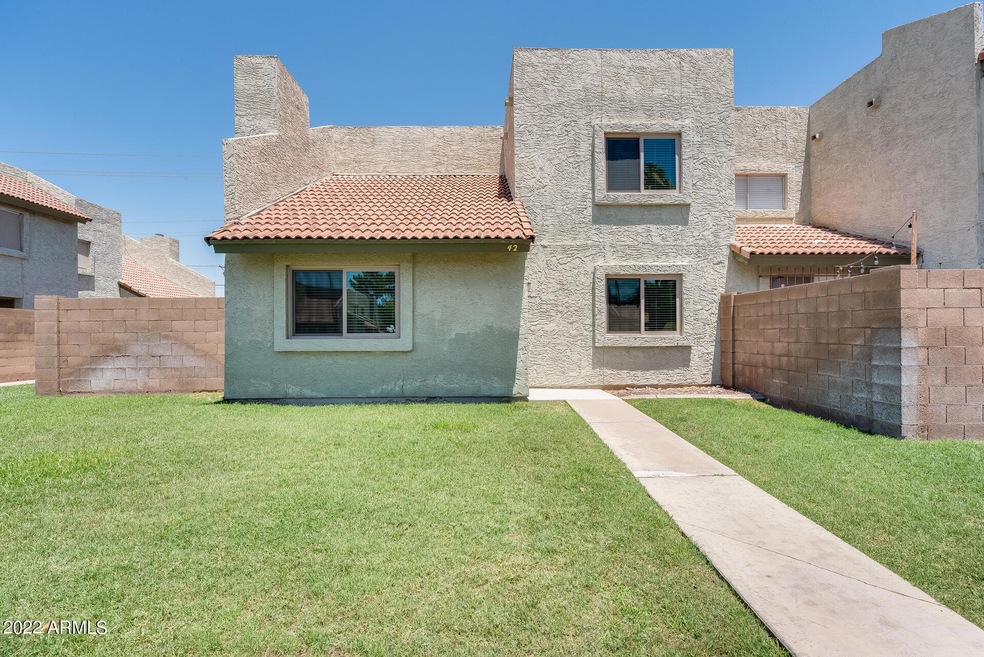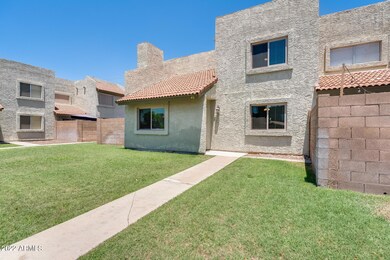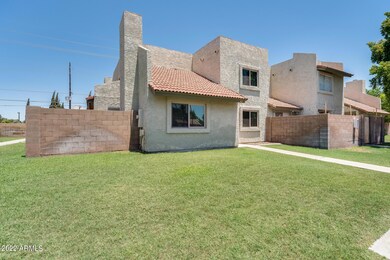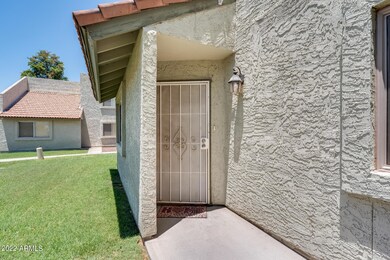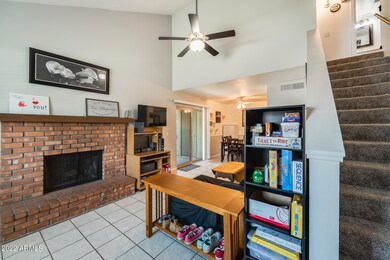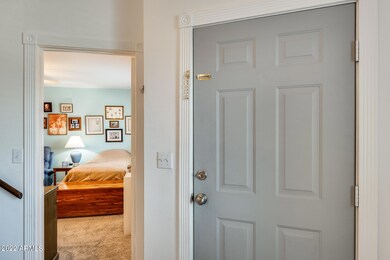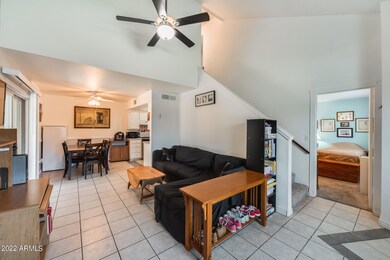
222 W Brown Rd Unit 42 Mesa, AZ 85201
Evergreen Historic District NeighborhoodHighlights
- Clubhouse
- Vaulted Ceiling
- End Unit
- Franklin at Brimhall Elementary School Rated A
- Main Floor Primary Bedroom
- Corner Lot
About This Home
As of July 2022This beautiful 3 bedroom, 2 bathroom townhome greets you with a grassy front yard! Inside, you'll find all new dual pane windows, vaulted ceilings, tile flooring throughout the main living areas, and a cozy brick fireplace in the living room. The kitchen comes complete with ample cabinet space and stainless steel appliances. The primary bedroom is located downstairs and has a private bathroom. Upstairs, there are two sizable bedrooms with ample closet space that share a full bathroom. Step out back to find a covered patio and pavers - perfect for relaxing or entertaining! Your new home is conveniently located just minutes to freeway access, schools including ASU, dining, Spring Training facilities, entertainment and more!
Last Agent to Sell the Property
My Home Group Real Estate License #SA579470000 Listed on: 06/11/2022

Townhouse Details
Home Type
- Townhome
Est. Annual Taxes
- $479
Year Built
- Built in 1981
Lot Details
- 1,006 Sq Ft Lot
- End Unit
- Two or More Common Walls
- Block Wall Fence
- Grass Covered Lot
HOA Fees
- $240 Monthly HOA Fees
Home Design
- Wood Frame Construction
- Tile Roof
- Built-Up Roof
- Stucco
Interior Spaces
- 1,343 Sq Ft Home
- 2-Story Property
- Vaulted Ceiling
- Ceiling Fan
- Double Pane Windows
- ENERGY STAR Qualified Windows with Low Emissivity
- Vinyl Clad Windows
- Living Room with Fireplace
Flooring
- Carpet
- Tile
Bedrooms and Bathrooms
- 3 Bedrooms
- Primary Bedroom on Main
- Primary Bathroom is a Full Bathroom
- 2 Bathrooms
Parking
- 1 Carport Space
- Assigned Parking
Schools
- Whitman Elementary School
- Carson Junior High Middle School
- Westwood High School
Utilities
- Refrigerated Cooling System
- Heating Available
- High Speed Internet
- Cable TV Available
Additional Features
- Covered patio or porch
- Property is near a bus stop
Listing and Financial Details
- Tax Lot 42
- Assessor Parcel Number 137-21-080
Community Details
Overview
- Association fees include roof repair, insurance, ground maintenance, trash, water, roof replacement, maintenance exterior
- Northwood Park Association, Phone Number (602) 358-0220
- Northwood Park Subdivision
Amenities
- Clubhouse
- Recreation Room
Recreation
- Community Pool
- Community Spa
- Bike Trail
Ownership History
Purchase Details
Home Financials for this Owner
Home Financials are based on the most recent Mortgage that was taken out on this home.Purchase Details
Purchase Details
Home Financials for this Owner
Home Financials are based on the most recent Mortgage that was taken out on this home.Purchase Details
Home Financials for this Owner
Home Financials are based on the most recent Mortgage that was taken out on this home.Purchase Details
Home Financials for this Owner
Home Financials are based on the most recent Mortgage that was taken out on this home.Purchase Details
Home Financials for this Owner
Home Financials are based on the most recent Mortgage that was taken out on this home.Purchase Details
Home Financials for this Owner
Home Financials are based on the most recent Mortgage that was taken out on this home.Purchase Details
Home Financials for this Owner
Home Financials are based on the most recent Mortgage that was taken out on this home.Similar Homes in the area
Home Values in the Area
Average Home Value in this Area
Purchase History
| Date | Type | Sale Price | Title Company |
|---|---|---|---|
| Warranty Deed | $315,000 | Magnus Title | |
| Interfamily Deed Transfer | -- | None Available | |
| Warranty Deed | -- | Clear Title Agency Of Az | |
| Warranty Deed | $190,000 | Clear Title Agency Of Az | |
| Warranty Deed | $175,000 | Fidelity Natl Ttl Agcy Inc | |
| Interfamily Deed Transfer | -- | None Available | |
| Warranty Deed | $142,000 | Security Title Agency Inc | |
| Warranty Deed | $93,000 | Security Title Agency | |
| Warranty Deed | $77,500 | Chicago Title Insurance Co |
Mortgage History
| Date | Status | Loan Amount | Loan Type |
|---|---|---|---|
| Open | $299,250 | New Conventional | |
| Previous Owner | $178,571 | New Conventional | |
| Previous Owner | $166,250 | New Conventional | |
| Previous Owner | $128,627 | FHA | |
| Previous Owner | $88,350 | New Conventional | |
| Previous Owner | $77,380 | FHA |
Property History
| Date | Event | Price | Change | Sq Ft Price |
|---|---|---|---|---|
| 07/27/2022 07/27/22 | Sold | $315,000 | -3.1% | $235 / Sq Ft |
| 06/10/2022 06/10/22 | For Sale | $325,000 | +85.7% | $242 / Sq Ft |
| 09/30/2019 09/30/19 | Sold | $175,000 | 0.0% | $130 / Sq Ft |
| 08/25/2019 08/25/19 | Pending | -- | -- | -- |
| 08/23/2019 08/23/19 | For Sale | $175,000 | +23.2% | $130 / Sq Ft |
| 08/14/2017 08/14/17 | Sold | $142,000 | +1.5% | $106 / Sq Ft |
| 08/01/2017 08/01/17 | Price Changed | $139,900 | 0.0% | $104 / Sq Ft |
| 06/17/2017 06/17/17 | Pending | -- | -- | -- |
| 06/15/2017 06/15/17 | For Sale | $139,900 | -- | $104 / Sq Ft |
Tax History Compared to Growth
Tax History
| Year | Tax Paid | Tax Assessment Tax Assessment Total Assessment is a certain percentage of the fair market value that is determined by local assessors to be the total taxable value of land and additions on the property. | Land | Improvement |
|---|---|---|---|---|
| 2025 | $471 | $5,674 | -- | -- |
| 2024 | $476 | $5,404 | -- | -- |
| 2023 | $476 | $19,350 | $3,870 | $15,480 |
| 2022 | $466 | $15,070 | $3,010 | $12,060 |
| 2021 | $479 | $13,730 | $2,740 | $10,990 |
| 2020 | $472 | $12,480 | $2,490 | $9,990 |
| 2019 | $438 | $10,830 | $2,160 | $8,670 |
| 2018 | $418 | $8,980 | $1,790 | $7,190 |
| 2017 | $405 | $7,650 | $1,530 | $6,120 |
| 2016 | $397 | $6,860 | $1,370 | $5,490 |
| 2015 | $375 | $5,720 | $1,140 | $4,580 |
Agents Affiliated with this Home
-
George Laughton

Seller's Agent in 2022
George Laughton
My Home Group Real Estate
(623) 462-3017
3 in this area
3,047 Total Sales
-
Shelly Law

Seller Co-Listing Agent in 2022
Shelly Law
Realty85
(480) 231-8551
1 in this area
106 Total Sales
-
Curtis Johnson

Buyer's Agent in 2022
Curtis Johnson
eXp Realty
(480) 355-4055
1 in this area
452 Total Sales
-
Nicholas Shrum
N
Buyer Co-Listing Agent in 2022
Nicholas Shrum
eXp Realty
(888) 897-7821
1 in this area
31 Total Sales
-
Christopher Dippong

Seller's Agent in 2019
Christopher Dippong
Keller Williams Integrity First
(480) 227-3045
25 Total Sales
-
Bianca Dippong

Seller Co-Listing Agent in 2019
Bianca Dippong
Keller Williams Integrity First
(602) 312-7943
30 Total Sales
Map
Source: Arizona Regional Multiple Listing Service (ARMLS)
MLS Number: 6415305
APN: 137-21-080
- 222 W Brown Rd Unit 65
- 222 W Brown Rd Unit 14
- 222 W Brown Rd Unit 57
- 222 W Brown Rd Unit 117
- 1150 N Country Club Dr Unit 3
- 923 N Country Club Dr
- 1112 N Center St
- 819 N Robson
- 524 W Fairway Dr Unit 9
- 910 N Center St Unit 21
- 51 W 8th Place
- 30 E Brown Rd Unit 2113
- 1131 N Cherry
- 45 E 9th Place Unit 31
- 1505 N Center St Unit 218
- 1505 N Center St Unit 220
- 949 N Revere
- 924 N Revere
- 849 N Revere Unit B
- 1001 N Pasadena Unit 162
