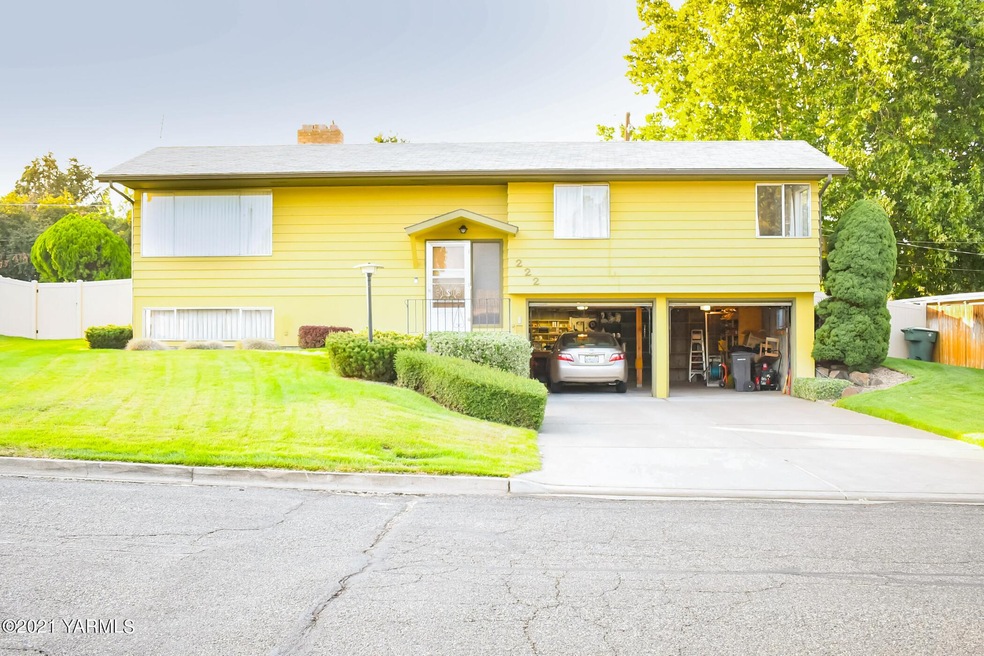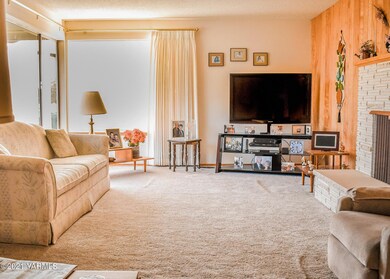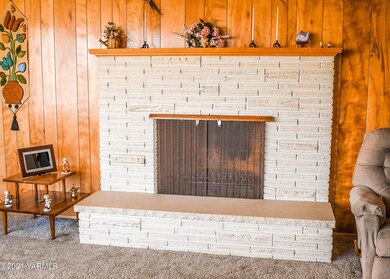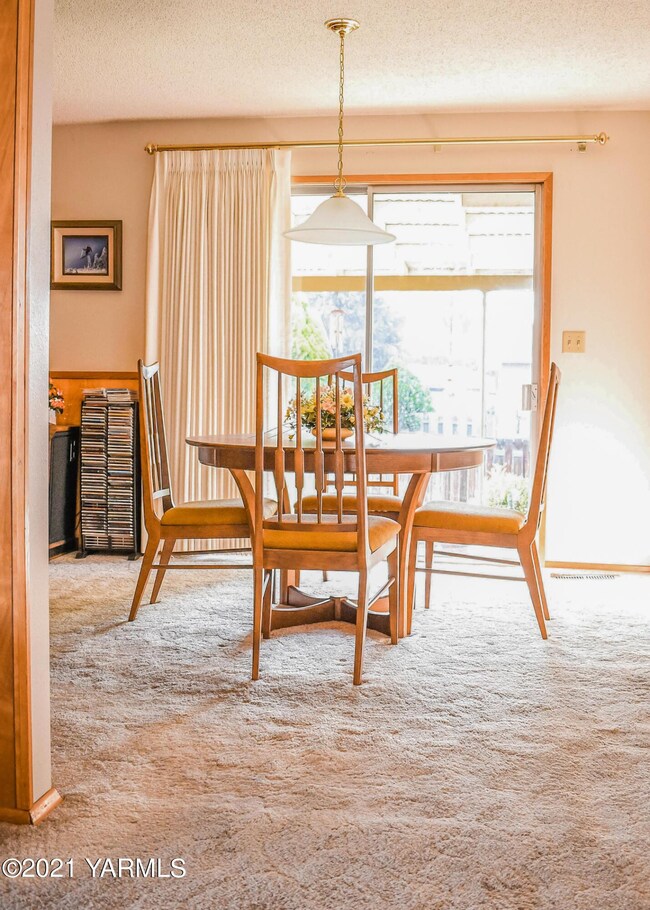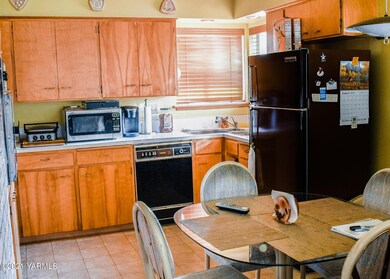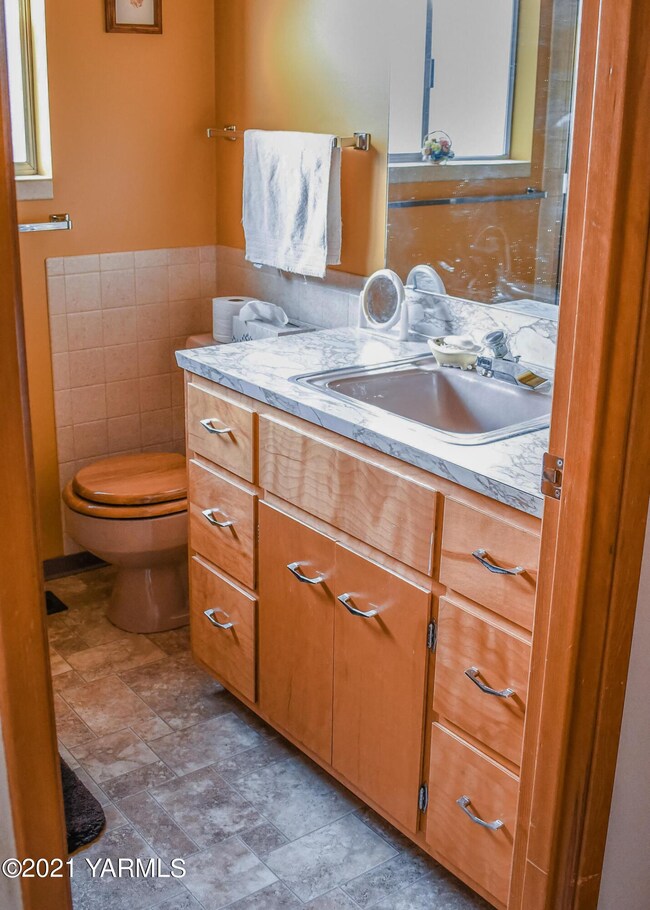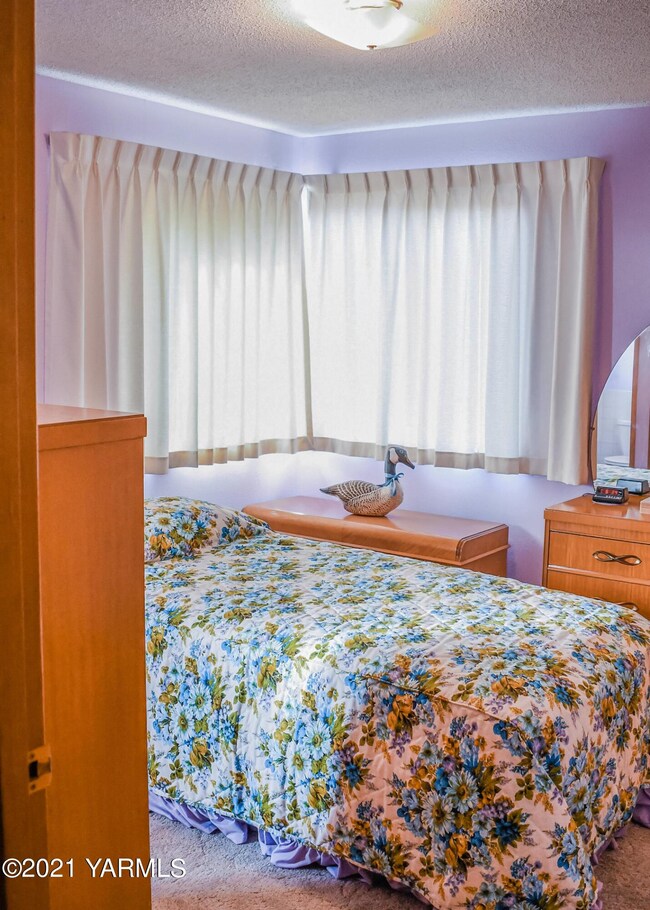
222 Westover Dr Yakima, WA 98908
West Valley NeighborhoodHighlights
- Deck
- Wood Flooring
- Formal Dining Room
- Multiple Fireplaces
- Lower Floor Utility Room
- 2 Car Attached Garage
About This Home
As of September 2024MUST SEE TO APPRECIATE! This home has been loved and well maintained by one owner for 58 years. It has many unique characteristics including Westinghouse appliances, original hardwood flooring under all carpeting, brick fireplaces, wood paneling and shelving displaying a mid-century vibe. It offers three bedrooms, one full bathroom, two half bathrooms (one plumbed and ready for shower) and two large living areas. The yard has underground sprinklers and is fully fenced in the back. There is a covered porch/deck area that is surrounded by spectacular landscaping. You don't want to miss seeing this one. Call your favorite realtor today and come see!
Last Agent to Sell the Property
Berkshire Hathaway HomeServices Central Washington Real Estate License #21018750 Listed on: 09/01/2021

Last Buyer's Agent
Berkshire Hathaway HomeServices Central Washington Real Estate License #124609

Home Details
Home Type
- Single Family
Est. Annual Taxes
- $2,716
Year Built
- Built in 1964
Lot Details
- 9,148 Sq Ft Lot
- Back Yard Fenced
- Sprinkler System
- Property is zoned R2 - 2 Fam Res
Home Design
- Split Level Home
- Concrete Foundation
- Frame Construction
- Composition Roof
- Wood Siding
Interior Spaces
- 2,020 Sq Ft Home
- Multiple Fireplaces
- Formal Dining Room
- Lower Floor Utility Room
Kitchen
- Eat-In Kitchen
- Indoor Grill
- Range<<rangeHoodToken>>
- Dishwasher
Flooring
- Wood
- Carpet
- Vinyl
Bedrooms and Bathrooms
- 3 Bedrooms
Laundry
- Dryer
- Washer
Finished Basement
- Recreation or Family Area in Basement
- Finished Basement Bathroom
- Laundry in Basement
Parking
- 2 Car Attached Garage
- Garage Door Opener
Utilities
- Forced Air Heating and Cooling System
- Heating System Uses Gas
Additional Features
- Green Energy Fireplace or Wood Stove
- Deck
Listing and Financial Details
- Assessor Parcel Number 181322-34469
Ownership History
Purchase Details
Home Financials for this Owner
Home Financials are based on the most recent Mortgage that was taken out on this home.Purchase Details
Home Financials for this Owner
Home Financials are based on the most recent Mortgage that was taken out on this home.Similar Homes in Yakima, WA
Home Values in the Area
Average Home Value in this Area
Purchase History
| Date | Type | Sale Price | Title Company |
|---|---|---|---|
| Warranty Deed | $340,000 | Valley Title | |
| Warranty Deed | $345,000 | First American Title |
Mortgage History
| Date | Status | Loan Amount | Loan Type |
|---|---|---|---|
| Open | $300,000 | New Conventional | |
| Previous Owner | $276,000 | New Conventional |
Property History
| Date | Event | Price | Change | Sq Ft Price |
|---|---|---|---|---|
| 09/30/2024 09/30/24 | Sold | $340,000 | -5.6% | $168 / Sq Ft |
| 06/28/2024 06/28/24 | For Sale | $360,000 | +4.3% | $178 / Sq Ft |
| 09/30/2021 09/30/21 | Sold | $345,000 | -- | $171 / Sq Ft |
| 09/01/2021 09/01/21 | Pending | -- | -- | -- |
Tax History Compared to Growth
Tax History
| Year | Tax Paid | Tax Assessment Tax Assessment Total Assessment is a certain percentage of the fair market value that is determined by local assessors to be the total taxable value of land and additions on the property. | Land | Improvement |
|---|---|---|---|---|
| 2025 | $3,635 | $390,200 | $87,200 | $303,000 |
| 2023 | $3,222 | $333,000 | $64,100 | $268,900 |
| 2022 | $2,913 | $265,000 | $55,300 | $209,700 |
| 2021 | $496 | $237,000 | $56,700 | $180,300 |
| 2019 | $2,230 | $199,500 | $47,700 | $151,800 |
| 2018 | $2,193 | $163,000 | $47,700 | $115,300 |
| 2017 | $1,978 | $155,300 | $47,700 | $107,600 |
| 2016 | $2,015 | $158,950 | $36,650 | $122,300 |
| 2015 | $2,015 | $148,250 | $36,650 | $111,600 |
| 2014 | $2,015 | $156,300 | $40,100 | $116,200 |
| 2013 | $2,015 | $156,300 | $40,100 | $116,200 |
Agents Affiliated with this Home
-
Allison Powers
A
Seller's Agent in 2024
Allison Powers
Berkshire Hathaway HomeServices Central Washington Real Estate
(509) 833-4662
14 in this area
34 Total Sales
-
Amy Maib

Buyer's Agent in 2024
Amy Maib
Keller Williams Yakima Valley
(509) 406-2128
52 in this area
194 Total Sales
-
Jennifer Stewart

Seller's Agent in 2021
Jennifer Stewart
Berkshire Hathaway HomeServices Central Washington Real Estate
(509) 831-8347
4 in this area
35 Total Sales
Map
Source: MLS Of Yakima Association Of REALTORS®
MLS Number: 21-2221
APN: 181322-34469
- 225 Westover Dr
- 4013 W Walnut St Unit 4015
- 209 S 39th Ave
- 3803 Tieton Dr
- 3703 W Chestnut Ave
- 3803 Meadow Ln
- 1 N 46th Ave
- 14 N 37th Ave
- 4405 Summitview Ave
- 3506 W Chestnut Ave
- 215 N 42nd Ave
- 218 N 41st Ave
- 101 N 48th Ave Unit 31
- 101 N 48th Ave Unit 24B
- 101 N 48th Ave Unit 36A
- 216 N 38th Ave Unit 4
- 4603 Glenmoor Cir
- NKA Cook St
- 706 S 34th Ave
- 4101 W Lincoln Ave
