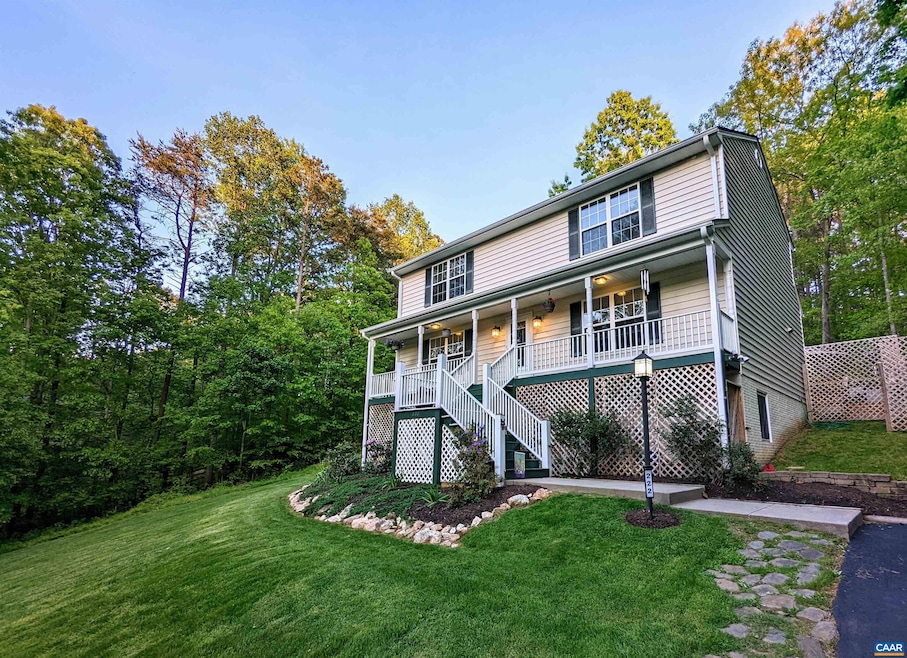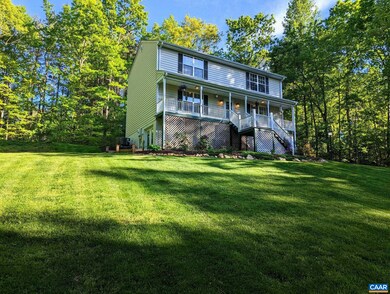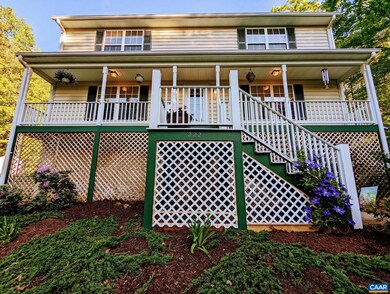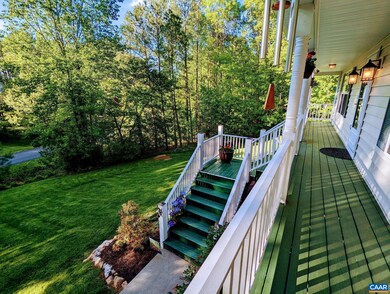
222 White Cedar Rd Barboursville, VA 22923
Highlights
- Deck
- Wood Flooring
- Front Porch
- Living Room with Fireplace
- Breakfast Area or Nook
- Double Vanity
About This Home
As of October 2022MOVE-IN READY and easy to show. This well-maintained home in the PREDDY CREEK neighborhood with NO HOA features three spacious bedrooms on the second floor along with two full baths. The living room features a GAS FIREPLACE. The FINISHED basement has a large bonus room with endless possibilities and a room that could be used as a FOURTH BEDROOM /study with a full bathroom. The basement has a door to the outside, which would allow you to use it as a separate living space for the in-laws or short term RENTAL. The beautifully renovated DECK is a great space for outdoor entertaining and enjoying the quiet oasis. Some improvements include: NEW HVAC upstairs(2016) and downstairs(2017), additional 6" blow-in insulation in attic(2017), NEW appliances(2018), pumped septic(2020), NEW driveway(2021) and sealed(2022). The storage shed has a new roof(2021). The owners have taken excellent care of this home inside and out.
Last Agent to Sell the Property
AVENUE REALTY, LLC License #0225210897 Listed on: 05/24/2022
Last Buyer's Agent
NONMLSAGENT NONMLSAGENT
NONMLSOFFICE
Home Details
Home Type
- Single Family
Est. Annual Taxes
- $2,358
Year Built
- Built in 2003
Lot Details
- 0.82 Acre Lot
- Elevated Lot
- Garden
- Property is zoned R-1 Single Family Residential
Home Design
- Slab Foundation
- Composition Shingle Roof
- Vinyl Siding
Interior Spaces
- 2-Story Property
- Gas Fireplace
- Vinyl Clad Windows
- Insulated Windows
- Entrance Foyer
- Living Room with Fireplace
- Dining Room
- Finished Basement
- Walk-Out Basement
Kitchen
- Breakfast Area or Nook
- <<microwave>>
- Dishwasher
- Formica Countertops
Flooring
- Wood
- Carpet
- Ceramic Tile
Bedrooms and Bathrooms
- Walk-In Closet
- Bathroom on Main Level
- Double Vanity
- Dual Sinks
Laundry
- Dryer
- Washer
Outdoor Features
- Deck
- Storage Shed
- Front Porch
Schools
- Ruckersville Elementary School
- William Monroe Middle School
- William Monroe High School
Utilities
- Central Heating
- Heat Pump System
- Septic Tank
Community Details
- Preddy Creek Subdivision
Listing and Financial Details
- Assessor Parcel Number 66F-12-71
Ownership History
Purchase Details
Home Financials for this Owner
Home Financials are based on the most recent Mortgage that was taken out on this home.Similar Homes in the area
Home Values in the Area
Average Home Value in this Area
Purchase History
| Date | Type | Sale Price | Title Company |
|---|---|---|---|
| Deed | $390,000 | Fidelity National Title |
Mortgage History
| Date | Status | Loan Amount | Loan Type |
|---|---|---|---|
| Open | $337,400 | New Conventional | |
| Previous Owner | $211,200 | New Conventional | |
| Previous Owner | $264,127 | FHA | |
| Previous Owner | $272,000 | New Conventional |
Property History
| Date | Event | Price | Change | Sq Ft Price |
|---|---|---|---|---|
| 07/18/2025 07/18/25 | For Sale | $485,000 | +24.4% | $168 / Sq Ft |
| 10/28/2022 10/28/22 | Sold | $390,000 | -2.5% | $140 / Sq Ft |
| 09/15/2022 09/15/22 | Pending | -- | -- | -- |
| 07/20/2022 07/20/22 | Price Changed | $400,000 | -2.4% | $144 / Sq Ft |
| 07/07/2022 07/07/22 | Price Changed | $409,950 | -2.4% | $147 / Sq Ft |
| 05/24/2022 05/24/22 | For Sale | $419,950 | -- | $151 / Sq Ft |
Tax History Compared to Growth
Tax History
| Year | Tax Paid | Tax Assessment Tax Assessment Total Assessment is a certain percentage of the fair market value that is determined by local assessors to be the total taxable value of land and additions on the property. | Land | Improvement |
|---|---|---|---|---|
| 2025 | $2,658 | $385,200 | $70,000 | $315,200 |
| 2024 | $2,548 | $358,900 | $70,000 | $288,900 |
| 2023 | $2,620 | $358,900 | $70,000 | $288,900 |
| 2022 | $2,358 | $287,500 | $70,000 | $217,500 |
| 2021 | $2,358 | $287,500 | $70,000 | $217,500 |
| 2020 | $2,320 | $282,900 | $70,000 | $212,900 |
| 2019 | $2,320 | $282,900 | $70,000 | $212,900 |
| 2018 | $2,145 | $276,800 | $70,000 | $206,800 |
| 2017 | $2,145 | $276,800 | $70,000 | $206,800 |
| 2016 | $2,081 | $268,500 | $70,000 | $198,500 |
| 2015 | $2,014 | $268,500 | $70,000 | $198,500 |
| 2014 | $2,011 | $279,300 | $70,000 | $209,300 |
| 2013 | -- | $279,300 | $70,000 | $209,300 |
Agents Affiliated with this Home
-
Joy Collins

Seller's Agent in 2025
Joy Collins
SAMSON PROPERTIES
(434) 623-2569
33 Total Sales
-
MELISSA V.P. ROSSOW
M
Seller's Agent in 2022
MELISSA V.P. ROSSOW
AVENUE REALTY, LLC
(757) 619-4778
6 Total Sales
-
N
Buyer's Agent in 2022
NONMLSAGENT NONMLSAGENT
NONMLSOFFICE
Map
Source: Charlottesville area Association of Realtors®
MLS Number: 630799
APN: 66F-12-71






