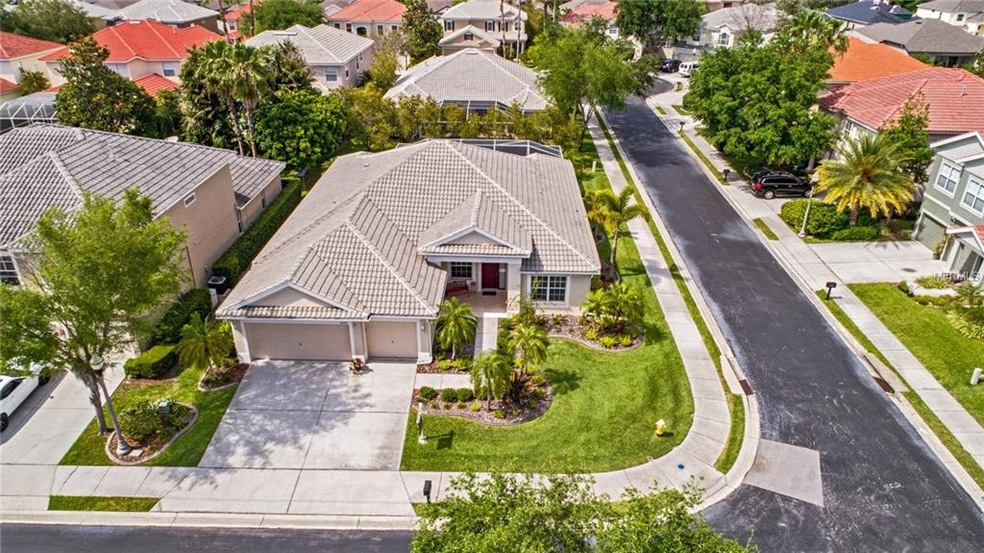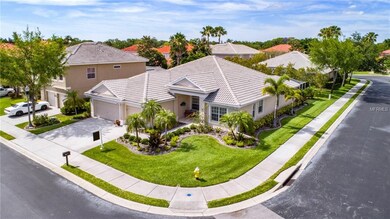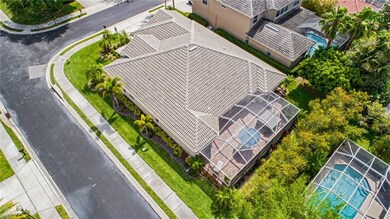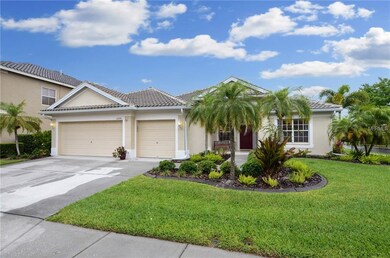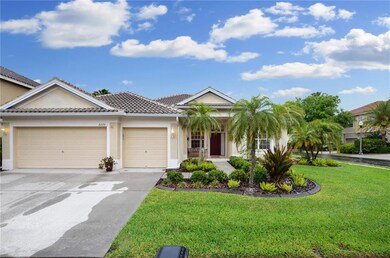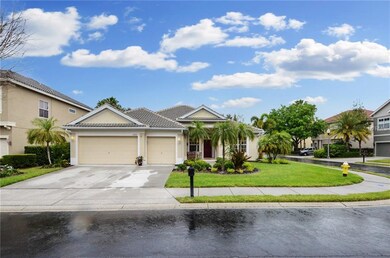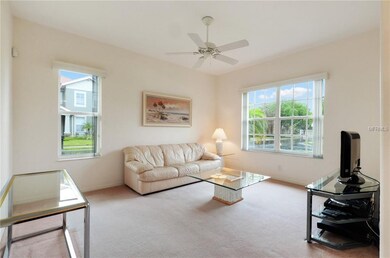
2220 Elizabeth Way Dunedin, FL 34698
Curlew Crossing NeighborhoodHighlights
- Spa
- Gated Community
- Corner Lot
- Curlew Creek Elementary School Rated 10
- Open Floorplan
- Solid Surface Countertops
About This Home
As of June 2019Move in Ready. Straight away you can see the "Pride of Ownership" in this Beautiful Family Home Nestled in the Heart of the Exclusive and Private Highland Woods Gated Community. This 4 Bed 3 Bath 3 Car Garage Corner Lot Home is Perfect for any Family. Enter through an Open Foyer into the Wonderful Open Floor plan with tile flooring in all the main living areas. Sitting Room/Den and Formal Dining Room are Conveniently located towards the front of the House. Large open Living/Family Room and Kitchen Feature High ceilings with an abundance of Natural Light. The Kitchen Features Brand New Appliances with lots of Cabinet Storage and Complimentary Granite Counter-Tops plus a Cozy Breakfast Nook. Enjoy outdoor living on your private over-sized Screened Lanai Featuring beautiful Brick Pavers. Plenty of space for BBQ’s and Family events or simply Relax in the Florida Sunshine and enjoy your Heated Spa. Oversized Master Suite Features his and her walk in Closets and a great Master Bathroom with Granite Counter Tops Double Vanities, Garden Tub and walk in shower. 3 Further Large Bedrooms complete the Home with a Guest Bathroom and Full Pool Bathroom both Featuring Granite counter Tops. Don't miss out on the opportunity to move to this Great Community and live close to all the Local Amenities that the Bay Area has to offer. Beaches, Shops , Outlet Mall with Top Restaurant's, Airport, Sports Arenas, local Golf Courses are all only a short distance away.
Last Agent to Sell the Property
RE/MAX ALLIANCE GROUP License #3240055 Listed on: 04/18/2019

Home Details
Home Type
- Single Family
Est. Annual Taxes
- $3,527
Year Built
- Built in 2001
Lot Details
- 0.31 Acre Lot
- South Facing Home
- Corner Lot
- Irrigation
HOA Fees
- $60 Monthly HOA Fees
Parking
- 3 Car Attached Garage
Home Design
- Slab Foundation
- Tile Roof
- Block Exterior
- Stucco
Interior Spaces
- 2,540 Sq Ft Home
- Open Floorplan
- Ceiling Fan
- Blinds
- Sliding Doors
- Laundry Room
Kitchen
- Range<<rangeHoodToken>>
- <<microwave>>
- Dishwasher
- Solid Surface Countertops
- Disposal
Flooring
- Carpet
- Ceramic Tile
Bedrooms and Bathrooms
- 4 Bedrooms
- Split Bedroom Floorplan
- 3 Full Bathrooms
Home Security
- Hurricane or Storm Shutters
- Fire and Smoke Detector
Pool
- Spa
Schools
- Curlew Creek Elementary School
- Palm Harbor Middle School
- Dunedin High School
Utilities
- Central Air
- Heating Available
- Thermostat
Listing and Financial Details
- Down Payment Assistance Available
- Homestead Exemption
- Visit Down Payment Resource Website
- Tax Lot 91
- Assessor Parcel Number 18-28-16-39350-000-0910
Community Details
Overview
- Association fees include private road
- Condominium Associates Association, Phone Number (727) 573-9300
- Highland Woods Sub Subdivision
- The community has rules related to deed restrictions
- Rental Restrictions
Security
- Gated Community
Ownership History
Purchase Details
Home Financials for this Owner
Home Financials are based on the most recent Mortgage that was taken out on this home.Purchase Details
Purchase Details
Similar Homes in the area
Home Values in the Area
Average Home Value in this Area
Purchase History
| Date | Type | Sale Price | Title Company |
|---|---|---|---|
| Warranty Deed | $420,000 | First Title Source Llc | |
| Interfamily Deed Transfer | -- | Attorney | |
| Interfamily Deed Transfer | -- | Legal Title Exchange Inc |
Mortgage History
| Date | Status | Loan Amount | Loan Type |
|---|---|---|---|
| Open | $395,850 | VA |
Property History
| Date | Event | Price | Change | Sq Ft Price |
|---|---|---|---|---|
| 07/08/2025 07/08/25 | Price Changed | $774,500 | -1.9% | $305 / Sq Ft |
| 05/07/2025 05/07/25 | For Sale | $789,900 | +88.1% | $311 / Sq Ft |
| 06/28/2019 06/28/19 | Sold | $420,000 | -4.3% | $165 / Sq Ft |
| 05/25/2019 05/25/19 | Pending | -- | -- | -- |
| 04/18/2019 04/18/19 | For Sale | $439,000 | -- | $173 / Sq Ft |
Tax History Compared to Growth
Tax History
| Year | Tax Paid | Tax Assessment Tax Assessment Total Assessment is a certain percentage of the fair market value that is determined by local assessors to be the total taxable value of land and additions on the property. | Land | Improvement |
|---|---|---|---|---|
| 2024 | $7,672 | $493,680 | -- | -- |
| 2023 | $7,672 | $479,301 | $0 | $0 |
| 2022 | $7,476 | $465,341 | $0 | $0 |
| 2021 | $7,592 | $451,787 | $0 | $0 |
| 2020 | $7,375 | $392,993 | $0 | $0 |
| 2019 | $3,726 | $238,056 | $0 | $0 |
| 2018 | $3,674 | $233,617 | $0 | $0 |
| 2017 | $3,643 | $228,812 | $0 | $0 |
| 2016 | $3,613 | $224,106 | $0 | $0 |
| 2015 | $3,671 | $222,548 | $0 | $0 |
| 2014 | $3,584 | $220,782 | $0 | $0 |
Agents Affiliated with this Home
-
Alison Connors

Seller's Agent in 2025
Alison Connors
RE/MAX
(813) 758-3063
305 Total Sales
-
Warren Ring

Seller's Agent in 2019
Warren Ring
RE/MAX
(813) 220-2401
164 Total Sales
Map
Source: Stellar MLS
MLS Number: T3169488
APN: 18-28-16-39350-000-0910
- 3451 Pine St
- 1326 Moss Dr
- 2026 Spanish Pines Dr
- 2228 Hannah Way S
- 2233 Curlew Rd
- 2253 Hannah Way S
- 1971 Horse Shoe Bend Rd
- 2279 Ranchette Ln
- 3298 Covered Bridge Dr W
- 30700 Us Highway 19 N Unit 70
- 30700 Us Highway 19 N Unit 80
- 30700 Us Highway 19 N
- 3292 Covered Bridge Dr E
- 1861 Royal Oak Place E
- 3575 Lake Highland Dr
- 3562 Fisher Rd
- 3603 Arbor Chase Dr
- 945 Winding Oaks Dr
- 940 Woodland Dr
- 6989 300th Ave N
