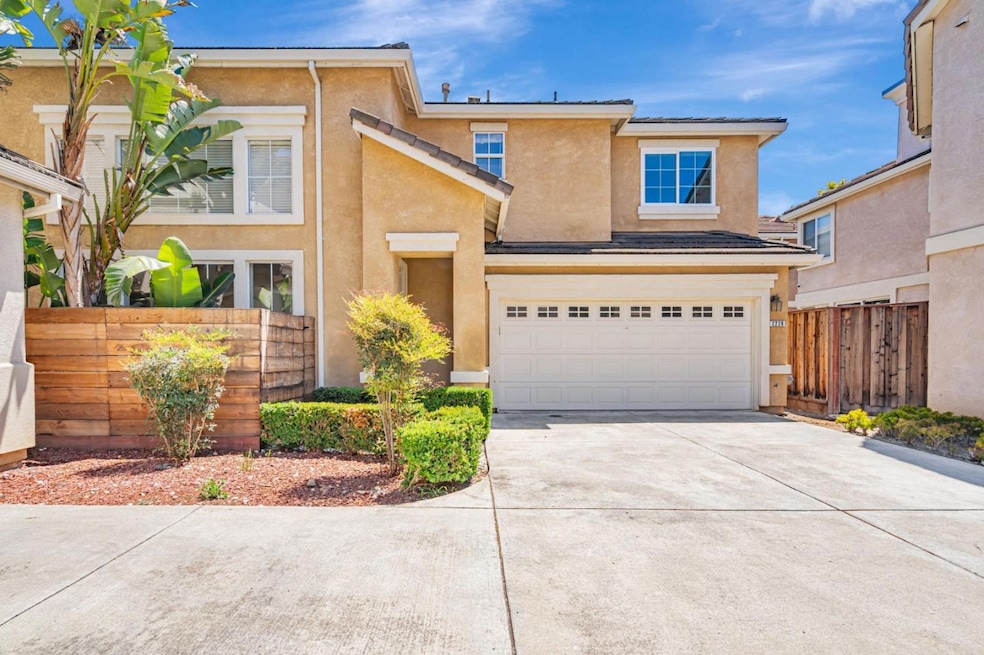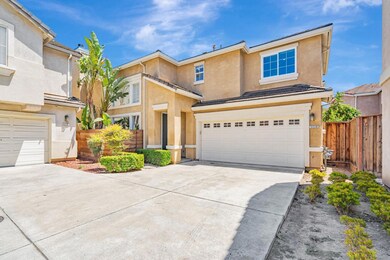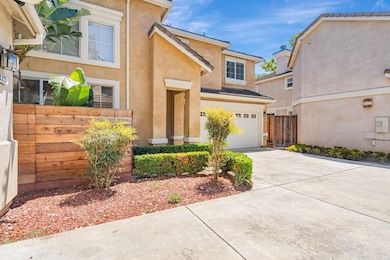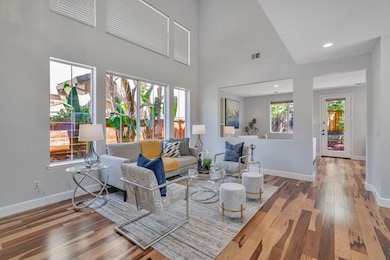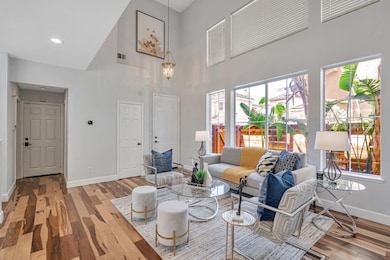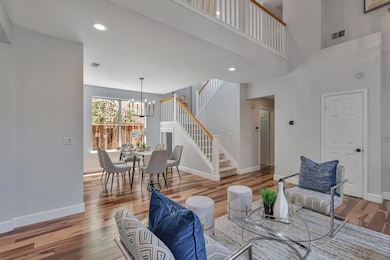
2220 Pettigrew Dr San Jose, CA 95148
Hidden Glen NeighborhoodEstimated payment $9,744/month
Highlights
- Primary Bedroom Suite
- Vaulted Ceiling
- Wood Flooring
- Silver Creek High School Rated A-
- Jetted Soaking Tub in Primary Bathroom
- Stone Countertops
About This Home
Welcome to your new home! Tastefully upgraded, this 4 bedroom, 2.5 bathroom home is nestled in the vibrant city of San Jose within the Evergreen area. The home features high ceilings that add dimension and sunlight with many windows allowing an abundance of light in every room, as well as providing recessed lighting to add to the brightness throughout. The property includes a formal living room, formal dining room, casual family room open to the kitchen and breakfast nook, providing multiple options for living and dining experiences. This residence boasts a well-appointed kitchen featuring a stainless steel appliances, stone countertops, built-in oven range with a gas stove cook-top, an apron front sink, and an island that seamlessly connects to the first floor, perfect for gatherings and entertaining. The home offers gleaming pecan hardwood floors, and a blend of tile and carpet. Backyard with mature, fruit producing trees, including: lemon, apple, lime, persimmon, plums and apricots! Situated within the Evergreen Elementary School District, close to freeways, Costco,and other major shopping areas, this home offers practicality and style in a desirable location that is ready for you to make it your own.
Listing Agent
Christie's International Real Estate Sereno License #01840661 Listed on: 07/18/2025
Open House Schedule
-
Sunday, July 20, 20251:00 to 4:00 pm7/20/2025 1:00:00 PM +00:007/20/2025 4:00:00 PM +00:00You will not want to miss this one! Welcome to your new Evergreen home! Tastefully upgraded, this 4/2.5 home offers an abundance of sunlight in every room, upgrades throughout,including remodeled baths, pecan hardwood floors. A must see!Add to Calendar
Home Details
Home Type
- Single Family
Est. Annual Taxes
- $11,775
Year Built
- Built in 1998
Lot Details
- 2,731 Sq Ft Lot
- Wood Fence
- Back Yard
- Zoning described as A-PD
HOA Fees
- $150 Monthly HOA Fees
Parking
- 2 Car Garage
- Garage Door Opener
Home Design
- Slab Foundation
- Tile Roof
Interior Spaces
- 1,887 Sq Ft Home
- 2-Story Property
- Vaulted Ceiling
- Gas Log Fireplace
- Family Room with Fireplace
- Formal Dining Room
- Laundry in Utility Room
Kitchen
- Breakfast Area or Nook
- Open to Family Room
- Eat-In Kitchen
- Breakfast Bar
- Built-In Oven
- Gas Oven
- Gas Cooktop
- Microwave
- Dishwasher
- Kitchen Island
- Stone Countertops
- Disposal
Flooring
- Wood
- Carpet
- Tile
Bedrooms and Bathrooms
- 4 Bedrooms
- Primary Bedroom Suite
- Walk-In Closet
- Remodeled Bathroom
- Bathroom on Main Level
- Stone Countertops In Bathroom
- Dual Sinks
- Jetted Soaking Tub in Primary Bathroom
- Oversized Bathtub in Primary Bathroom
- Walk-in Shower
Additional Features
- Balcony
- Forced Air Heating and Cooling System
Listing and Financial Details
- Assessor Parcel Number 673-15-097
Community Details
Overview
- Association fees include maintenance - common area, management fee
- Ryland Highlands HOA
- Built by Ryland Highlands
Recreation
- Community Playground
Map
Home Values in the Area
Average Home Value in this Area
Tax History
| Year | Tax Paid | Tax Assessment Tax Assessment Total Assessment is a certain percentage of the fair market value that is determined by local assessors to be the total taxable value of land and additions on the property. | Land | Improvement |
|---|---|---|---|---|
| 2024 | $11,775 | $796,511 | $477,907 | $318,604 |
| 2023 | $11,549 | $780,894 | $468,537 | $312,357 |
| 2022 | $11,498 | $765,583 | $459,350 | $306,233 |
| 2021 | $11,209 | $750,573 | $450,344 | $300,229 |
| 2020 | $10,725 | $742,878 | $445,727 | $297,151 |
| 2019 | $10,456 | $728,313 | $436,988 | $291,325 |
| 2018 | $10,355 | $714,033 | $428,420 | $285,613 |
| 2017 | $10,189 | $700,033 | $420,020 | $280,013 |
| 2016 | $9,715 | $686,308 | $411,785 | $274,523 |
| 2015 | $9,586 | $676,000 | $405,600 | $270,400 |
| 2014 | $12,038 | $840,189 | $504,059 | $336,130 |
Property History
| Date | Event | Price | Change | Sq Ft Price |
|---|---|---|---|---|
| 07/18/2025 07/18/25 | For Sale | $1,555,000 | -- | $824 / Sq Ft |
Purchase History
| Date | Type | Sale Price | Title Company |
|---|---|---|---|
| Interfamily Deed Transfer | -- | None Available | |
| Grant Deed | $676,000 | Fidelity National Title Co | |
| Grant Deed | $769,000 | Fidelity National Title Co | |
| Interfamily Deed Transfer | -- | Fidelity National Title Co | |
| Interfamily Deed Transfer | -- | -- | |
| Interfamily Deed Transfer | -- | Fidelity National Title Ins | |
| Grant Deed | $389,500 | First American Title Guarant |
Mortgage History
| Date | Status | Loan Amount | Loan Type |
|---|---|---|---|
| Open | $445,300 | New Conventional | |
| Closed | $516,000 | New Conventional | |
| Closed | $540,800 | New Conventional | |
| Previous Owner | $91,234 | Credit Line Revolving | |
| Previous Owner | $153,800 | Stand Alone Second | |
| Previous Owner | $615,200 | Purchase Money Mortgage | |
| Previous Owner | $496,000 | New Conventional | |
| Previous Owner | $456,000 | Unknown | |
| Previous Owner | $57,000 | Credit Line Revolving | |
| Previous Owner | $440,000 | Unknown | |
| Previous Owner | $85,000 | Credit Line Revolving | |
| Previous Owner | $30,800 | Credit Line Revolving | |
| Previous Owner | $311,350 | Balloon | |
| Closed | $62,000 | No Value Available |
Similar Homes in San Jose, CA
Source: MLSListings
MLS Number: ML82015197
APN: 673-15-097
- 2574 Whispering Hills Cir Unit 2574
- 2815 Moss Hollow Dr Unit 2815
- 2995 Pettigrew Ct
- 2684 Whispering Hills Rd Unit 2684
- 2552 Castleton Dr
- 2106 Turnhouse Ln
- 2544 Glenrio Dr
- 2668 Mozart Ave
- 2830 Gavilan Ct
- 2789 Gavilan Dr
- 2972 Truett Ct
- 2666 Hesselbein Way
- 3367 Brigadoon Way
- 3284 Denton Way
- 2555 Britt Way
- 2658 Tagart Dr
- 1832 Loch Ness Way
- 2507 Scottsdale Dr
- 1630 Nickel Ave
- 2886 D'Amico Dr
- 2175 Aborn Rd
- 2955 Vineyard Park Dr
- 2903 Stallion Way
- 2550 S King Rd
- 3014 Shadow Springs Place Unit 3014 Shadow Springs
- 3790 Brigadoon Way
- 3978 Country Vista Ct
- 3317 Kuykendall Place Unit Studio
- 3708 Dundale Dr
- 1997 Winterpark Way
- 1126 Alvernaz Dr
- 995 Tully Rd
- 1785 S King Rd
- 2086 Lucretia Ave
- 3631 Wodzienski Dr
- 1050 Summerside Dr
- 2073 Mclaughlin Ave
- 4179 Littleworth Way
- 4179 Littleworth Way Unit ADU
- 1250 Foxdale Loop
