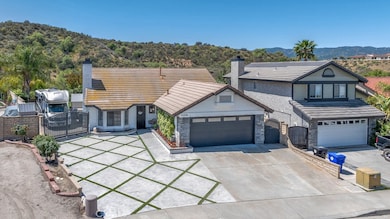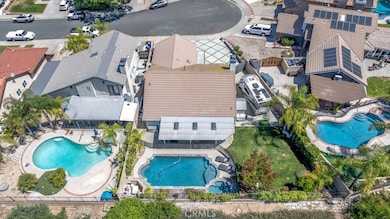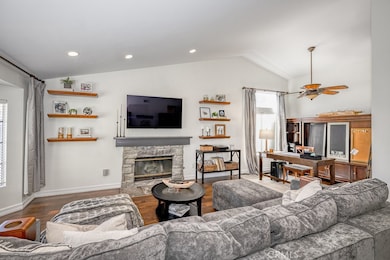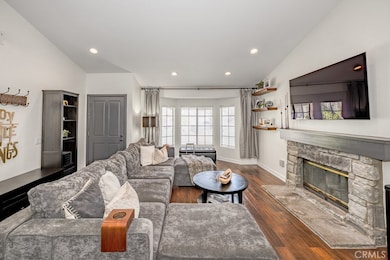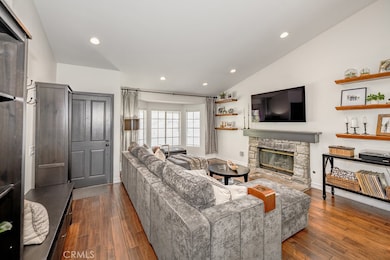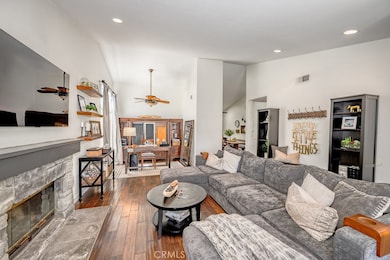
22206 Claibourne Ln Santa Clarita, CA 91350
Newhall NeighborhoodEstimated payment $5,577/month
Highlights
- Pebble Pool Finish
- Canyon View
- Main Floor Bedroom
- Placerita Junior High School Rated A
- Contemporary Architecture
- High Ceiling
About This Home
Rare single-story pool home on over 1/3 acre in the highly desired Circle J Ranch community! Located at the end of a quiet cul-de-sac with canyon views, this upgraded 3-bed, 2-bath home offers vaulted ceilings, engineered hardwood floors, and a spacious living room with stone fireplace and recessed lighting. Kitchen features granite counters, oak cabinets, stainless appliances, and a built-in bar with glass display cabinets. Bathrooms have updated tile, granite, and designer touches. Enjoy the entertainer’s backyard with a covered patio, large grassy area, and a beautifully resurfaced Pebble Tec pool with custom finish, shells, and newer heater—plus removable safety fencing. Gated RV access, tankless water heater, copper repipe, ceiling fans, and a side-mounted garage door opener add value. No HOA or Mello-Roos. Minutes to parks, schools, shopping, and freeway access. No Step Entry! True pride of ownership!
Listing Agent
Realty One Group Success Brokerage Phone: 661-400-1720 License #01238257 Listed on: 05/21/2025

Home Details
Home Type
- Single Family
Est. Annual Taxes
- $5,181
Year Built
- Built in 1986 | Remodeled
Lot Details
- 0.31 Acre Lot
- Cul-De-Sac
- Block Wall Fence
- Fence is in excellent condition
- Landscaped
- Irregular Lot
- Sprinkler System
- Lawn
- Back Yard
- Property is zoned SCUR2
Parking
- 2 Car Attached Garage
Property Views
- Canyon
- Mountain
Home Design
- Contemporary Architecture
- Turnkey
- Slab Foundation
- Concrete Roof
Interior Spaces
- 1,410 Sq Ft Home
- 1-Story Property
- High Ceiling
- Recessed Lighting
- Wood Burning Fireplace
- Gas Fireplace
- Sliding Doors
- Family Room with Fireplace
Kitchen
- Eat-In Kitchen
- Gas Oven
- Gas Range
- Microwave
- Dishwasher
- Granite Countertops
Bedrooms and Bathrooms
- 3 Main Level Bedrooms
- Upgraded Bathroom
- Bathtub
- Walk-in Shower
Laundry
- Laundry Room
- Laundry in Garage
Pool
- Pebble Pool Finish
- In Ground Pool
- Gas Heated Pool
- Fence Around Pool
Outdoor Features
- Covered patio or porch
- Exterior Lighting
- Shed
Utilities
- Central Heating and Cooling System
- Standard Electricity
- Tankless Water Heater
- Sewer Paid
Listing and Financial Details
- Tax Lot 39
- Tax Tract Number 44409
- Assessor Parcel Number 2836037034
Community Details
Overview
- No Home Owners Association
- Claibourne Subdivision
- Foothills
Recreation
- Park
Map
Home Values in the Area
Average Home Value in this Area
Tax History
| Year | Tax Paid | Tax Assessment Tax Assessment Total Assessment is a certain percentage of the fair market value that is determined by local assessors to be the total taxable value of land and additions on the property. | Land | Improvement |
|---|---|---|---|---|
| 2024 | $5,181 | $293,138 | $152,432 | $140,706 |
| 2023 | $5,028 | $287,392 | $149,444 | $137,948 |
| 2022 | $4,922 | $281,758 | $146,514 | $135,244 |
| 2021 | $4,808 | $276,235 | $143,642 | $132,593 |
| 2020 | $4,621 | $273,404 | $142,170 | $131,234 |
| 2019 | $4,529 | $268,044 | $139,383 | $128,661 |
| 2018 | $4,279 | $262,789 | $136,650 | $126,139 |
| 2016 | $3,946 | $252,587 | $131,345 | $121,242 |
| 2015 | $3,833 | $248,794 | $129,373 | $119,421 |
| 2014 | $4,223 | $243,921 | $126,839 | $117,082 |
Property History
| Date | Event | Price | Change | Sq Ft Price |
|---|---|---|---|---|
| 06/30/2025 06/30/25 | Price Changed | $929,000 | -2.1% | $659 / Sq Ft |
| 05/21/2025 05/21/25 | For Sale | $949,000 | -- | $673 / Sq Ft |
Purchase History
| Date | Type | Sale Price | Title Company |
|---|---|---|---|
| Interfamily Deed Transfer | -- | None Available | |
| Grant Deed | $180,000 | Investors Title Company |
Mortgage History
| Date | Status | Loan Amount | Loan Type |
|---|---|---|---|
| Open | $225,000 | New Conventional | |
| Closed | $168,500 | New Conventional | |
| Closed | $66,000 | Credit Line Revolving | |
| Closed | $238,500 | New Conventional | |
| Closed | $100,000 | Credit Line Revolving | |
| Closed | $265,000 | Unknown | |
| Closed | $255,000 | Unknown | |
| Closed | $25,000 | Unknown | |
| Closed | $192,000 | Unknown | |
| Closed | $20,000 | Stand Alone Second | |
| Previous Owner | $171,000 | No Value Available |
Similar Homes in the area
Source: California Regional Multiple Listing Service (CRMLS)
MLS Number: SR25113342
APN: 2836-037-034
- 22315 Circle j Ranch Rd
- 22508 Cardiff Dr
- 22600 White Wing Way
- 25300 Heather Vale St
- 22703 Derby Place
- 25401 Holly Beach Dr
- 25426 Dr
- 25603 Alicante Dr
- 24812 Walnut St
- 23209 Via Barra
- 25561 Alicante Dr
- 25402 Via Jardin
- 26145 Gravett Place
- 23121 Yvette Ln
- 23130 Yvette Ln
- 25657 Almendra Dr
- 23212 Kimmore Terrace
- 25415 Via Labrada
- 24513 Walnut St
- 22915 Oak St
- 22900 Oak Ridge Dr
- 24962 Chestnut St
- 24817 Walnut St
- 25685 Lupita Dr
- 24450-24480 Main St
- 21730 Candela Dr
- 24370 Newhall Ave Unit 8
- 28609 Windbreak Terrace
- 18150 Tableau Way
- 25906 Adolfo Ct
- 22816 Market St
- 24057 Race St
- 26035 Bouquet Canyon Rd
- 21311 Alder Dr
- 24724 Valley St
- 24700 Valley St
- 21305 Nandina Ln
- 23855 Arroyo Park Dr
- 25508 La Gosta Place
- 26068 Charonne Ct

