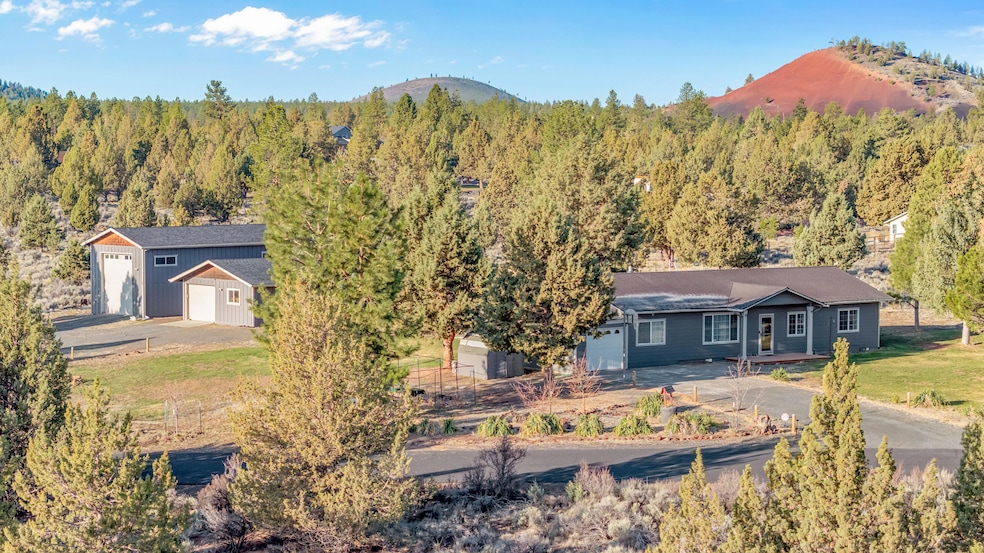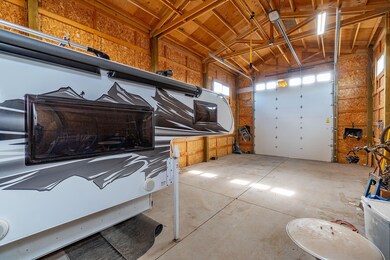
Highlights
- Barn
- RV Garage
- Panoramic View
- Horse Property
- Second Garage
- Open Floorplan
About This Home
As of July 2025Escape to 3.23 serene private acres, your personal getaway just moments from all that Bend has to offer. Immaculate single-level home with four spacious bedrooms plus a dedicated office blends comfort, space, and functionality.
Hobbyist will love the insulated and heated 864 sq ft dream shop, while adventure-seekers can take full advantage of the new 20' x 44' RV garage for all your Bend toys! There's even room for your horses and animals to roam. An underground automated sprinkler system ensures worry-free maintenance.
Step inside this beautifully renovated single level home open to great room filled with natural light and warmed by a new pellet stove. The updated kitchen features solid-surface countertops, new stainless steel appliances, and abundant cabinetry—perfect for everyday living or entertaining guests. The expansive primary suite offers a retreat with a generous walk-in closet and luxurious en-suite bath with dual vanities.
Last Agent to Sell the Property
John L Scott Bend Brokerage Phone: 541-317-0123 License #200411299 Listed on: 04/01/2025

Home Details
Home Type
- Single Family
Est. Annual Taxes
- $4,655
Year Built
- Built in 1977
Lot Details
- 3.22 Acre Lot
- Drip System Landscaping
- Corner Lot
- Level Lot
- Front and Back Yard Sprinklers
- Garden
- Property is zoned RR10, RR10
Parking
- 4 Car Attached Garage
- Second Garage
- Heated Garage
- Workshop in Garage
- Garage Door Opener
- Driveway
- RV Garage
Property Views
- Panoramic
- Mountain
- Territorial
Home Design
- Ranch Style House
- Stem Wall Foundation
- Frame Construction
- Composition Roof
Interior Spaces
- 2,100 Sq Ft Home
- Open Floorplan
- Ceiling Fan
- Double Pane Windows
- ENERGY STAR Qualified Windows
- Vinyl Clad Windows
- Great Room
- Home Office
Kitchen
- Eat-In Kitchen
- Breakfast Bar
- Range
- Microwave
- Dishwasher
- Tile Countertops
- Disposal
Flooring
- Carpet
- Tile
Bedrooms and Bathrooms
- 4 Bedrooms
- Linen Closet
- Walk-In Closet
- 2 Full Bathrooms
- Double Vanity
- Dual Flush Toilets
- Bathtub with Shower
- Bathtub Includes Tile Surround
Laundry
- Laundry Room
- Dryer
- Washer
Home Security
- Surveillance System
- Smart Locks
- Smart Thermostat
- Carbon Monoxide Detectors
- Fire and Smoke Detector
Outdoor Features
- Horse Property
- Patio
- Fire Pit
- Separate Outdoor Workshop
- Shed
- Storage Shed
Schools
- Silver Rail Elementary School
- High Desert Middle School
- Caldera High School
Utilities
- Forced Air Heating and Cooling System
- Heat Pump System
- Pellet Stove burns compressed wood to generate heat
- Private Water Source
- Water Heater
- Septic Tank
- Cable TV Available
Additional Features
- Sprinklers on Timer
- Barn
Community Details
- No Home Owners Association
- Sundance East Subdivision
Listing and Financial Details
- Legal Lot and Block 7 / 3
- Assessor Parcel Number 112701
Ownership History
Purchase Details
Home Financials for this Owner
Home Financials are based on the most recent Mortgage that was taken out on this home.Purchase Details
Home Financials for this Owner
Home Financials are based on the most recent Mortgage that was taken out on this home.Purchase Details
Home Financials for this Owner
Home Financials are based on the most recent Mortgage that was taken out on this home.Purchase Details
Home Financials for this Owner
Home Financials are based on the most recent Mortgage that was taken out on this home.Similar Homes in Bend, OR
Home Values in the Area
Average Home Value in this Area
Purchase History
| Date | Type | Sale Price | Title Company |
|---|---|---|---|
| Warranty Deed | $345,000 | Western Title & Escrow | |
| Warranty Deed | $274,770 | Western Title & Escrow | |
| Warranty Deed | $165,000 | Deschutes County Title Co | |
| Warranty Deed | $238,000 | Western Title & Escrow Co |
Mortgage History
| Date | Status | Loan Amount | Loan Type |
|---|---|---|---|
| Open | $308,000 | New Conventional | |
| Closed | $345,000 | New Conventional | |
| Closed | $310,500 | New Conventional | |
| Previous Owner | $20,000 | Credit Line Revolving | |
| Previous Owner | $219,770 | New Conventional | |
| Previous Owner | $300,000 | Unknown | |
| Previous Owner | $156,000 | Credit Line Revolving | |
| Previous Owner | $54,600 | Stand Alone Second | |
| Previous Owner | $189,200 | Unknown | |
| Previous Owner | $186,500 | Unknown | |
| Closed | $25,000 | No Value Available |
Property History
| Date | Event | Price | Change | Sq Ft Price |
|---|---|---|---|---|
| 07/16/2025 07/16/25 | Sold | $838,000 | -0.2% | $399 / Sq Ft |
| 06/20/2025 06/20/25 | Pending | -- | -- | -- |
| 06/13/2025 06/13/25 | Price Changed | $839,900 | -1.2% | $400 / Sq Ft |
| 06/10/2025 06/10/25 | Price Changed | $849,900 | -2.2% | $405 / Sq Ft |
| 06/04/2025 06/04/25 | Price Changed | $869,000 | -1.8% | $414 / Sq Ft |
| 05/30/2025 05/30/25 | Price Changed | $885,000 | -0.6% | $421 / Sq Ft |
| 05/23/2025 05/23/25 | Price Changed | $890,000 | -0.6% | $424 / Sq Ft |
| 05/02/2025 05/02/25 | Price Changed | $895,000 | -2.7% | $426 / Sq Ft |
| 04/18/2025 04/18/25 | Price Changed | $919,900 | -1.1% | $438 / Sq Ft |
| 04/01/2025 04/01/25 | For Sale | $930,000 | +169.6% | $443 / Sq Ft |
| 03/20/2015 03/20/15 | Sold | $345,000 | -1.4% | $164 / Sq Ft |
| 02/17/2015 02/17/15 | Pending | -- | -- | -- |
| 02/10/2015 02/10/15 | For Sale | $349,900 | +27.3% | $167 / Sq Ft |
| 08/22/2013 08/22/13 | Sold | $274,770 | 0.0% | $132 / Sq Ft |
| 08/22/2013 08/22/13 | Pending | -- | -- | -- |
| 08/22/2013 08/22/13 | For Sale | $274,770 | +66.5% | $132 / Sq Ft |
| 03/15/2013 03/15/13 | Sold | $165,000 | -2.9% | $133 / Sq Ft |
| 10/22/2012 10/22/12 | Pending | -- | -- | -- |
| 04/30/2012 04/30/12 | For Sale | $170,000 | -- | $137 / Sq Ft |
Tax History Compared to Growth
Tax History
| Year | Tax Paid | Tax Assessment Tax Assessment Total Assessment is a certain percentage of the fair market value that is determined by local assessors to be the total taxable value of land and additions on the property. | Land | Improvement |
|---|---|---|---|---|
| 2024 | $4,655 | $310,880 | -- | -- |
| 2023 | $4,385 | $301,830 | $0 | $0 |
| 2022 | $4,046 | $284,510 | $0 | $0 |
| 2021 | $4,073 | $276,230 | $0 | $0 |
| 2020 | $3,849 | $276,230 | $0 | $0 |
| 2019 | $3,676 | $268,190 | $0 | $0 |
| 2018 | $3,569 | $260,380 | $0 | $0 |
| 2017 | $3,210 | $233,550 | $0 | $0 |
| 2016 | $3,050 | $226,750 | $0 | $0 |
| 2015 | $2,964 | $220,150 | $0 | $0 |
| 2014 | $2,869 | $213,740 | $0 | $0 |
Agents Affiliated with this Home
-
Chad Koeller
C
Seller's Agent in 2025
Chad Koeller
John L Scott Bend
(541) 610-4737
33 Total Sales
-
Jennifer Jacobsen
J
Buyer's Agent in 2025
Jennifer Jacobsen
Ninebark Real Estate
(541) 419-5788
116 Total Sales
-
C
Seller's Agent in 2015
Curtis Delamarter
Fred Real Estate Group
-
Kip Lohr

Seller's Agent in 2013
Kip Lohr
Lohr Real Estate
(541) 306-1157
101 Total Sales
-
K
Seller's Agent in 2013
Kimberly Bishop
Fred Real Estate Group
-
J
Seller Co-Listing Agent in 2013
Janet Davey
Fred Real Estate Group
Map
Source: Oregon Datashare
MLS Number: 220198550
APN: 112701
- 60148 Stirling Dr
- 22041 Banff Dr
- 60220 Horse Butte Rd
- 59963 Edmonton Dr
- 60360 Horse Butte Rd
- 22181 Calgary Dr
- 60350 Arnold Market Rd
- 60359 Horse Butte Rd
- 22437 Victoria Ln
- 59870 Calgary Loop
- 60340 Arnold Market Rd
- 60485 Billadeau Rd
- 59871 Calgary Loop
- 21850 Butte Ranch Rd
- 21685 Butte Ranch Rd
- 60498 Arnold Market Rd
- 21955 Rickard Rd
- 22122 Rickard Rd
- 22540 Rickard Rd
- 22311 Mcardle Rd






