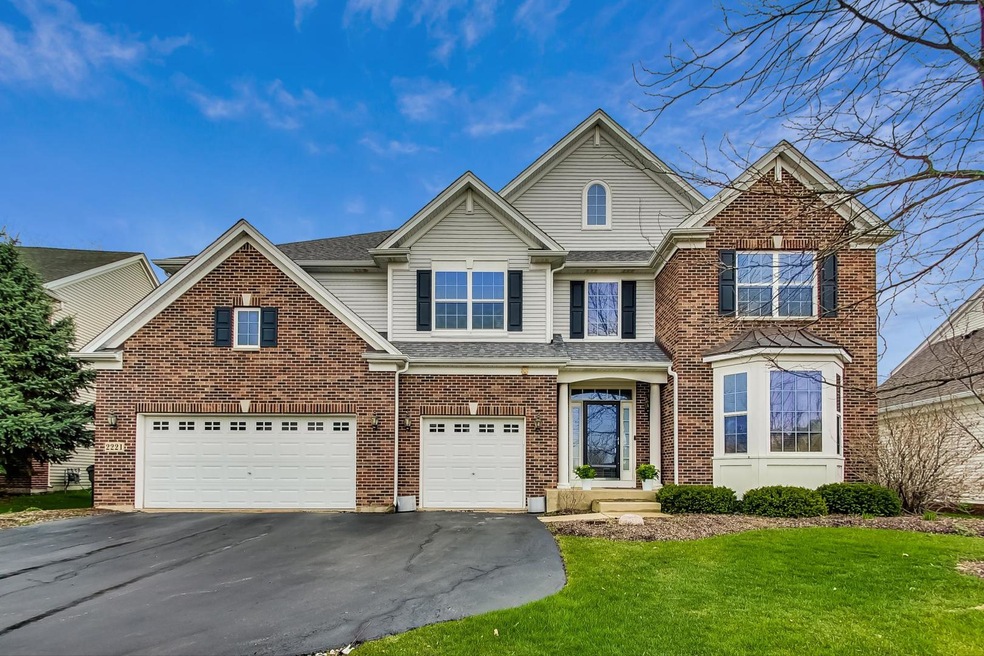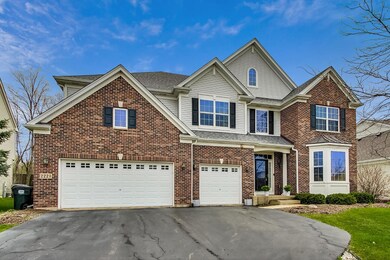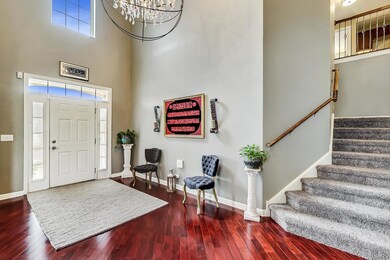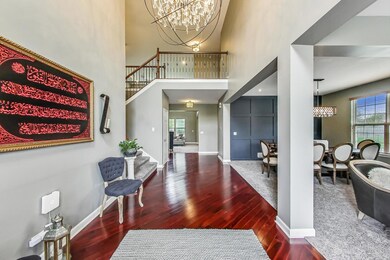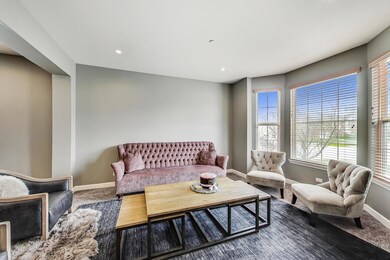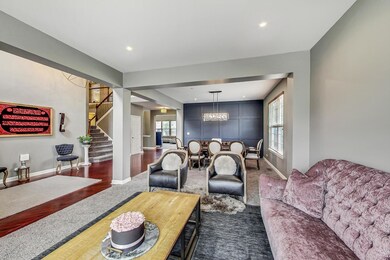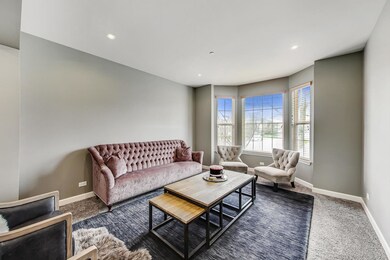
2221 Edgartown Ln Hoffman Estates, IL 60192
West Hoffman Estates NeighborhoodHighlights
- Second Kitchen
- Recreation Room
- Traditional Architecture
- Property is near a park
- Vaulted Ceiling
- Wood Flooring
About This Home
As of July 2022Stunningly Updated, this highly desirable home in Beacon Pointe is unmatched! With over 6000sf of finished space, this Nottingham model is the largest of its kind. Prepare to be amazed the moment you step foot inside. Greeted by a striking, two-story foyer as you enter, you'll find a large formal living room and adjoining dining room. A large, two-story family room with a fireplace, opens to a huge chef's kitchen featuring newer stainless steel appliances including a Samsung Smart fridge and built-in double oven. The kitchen has a large island and spacious breakfast room. The first floor features the 5th bedroom and a full bathroom. Indonesian Walnut hardwood floors on the main level. The second floor has been outfitted with hickory hardwood floors throughout. Four generously sized bedrooms, a jack and jill bathroom, and two bedrooms with ensuite bathrooms, including the primary suite. The primary bedroom is a private suite on the South wing of the home. The bedroom has an accompanying spa-like bathroom and a dream-like walk-in custom closet! The lower level was finished in 2014. Large rec room with second kitchen, playroom area, and more. Huge fitness room and plenty of storage. Not a basement in the area compares! Home features custom lighting, trim details, painting, and built-ins throughout. Outdoors, you'll find a custom paver patio, pergola, sound system, and playset. Home features an attached 3-car garage, in-ground sprinkler system, and new roof in 2018 w/ solar panels that keep ComEd bills low. The garage is equipped with a Tesla charger. Not a detail or dollar spared here! 14 Month Home Warranty Included
Home Details
Home Type
- Single Family
Est. Annual Taxes
- $13,360
Year Built
- Built in 2007
Lot Details
- 10,454 Sq Ft Lot
- Lot Dimensions are 71x128.9x85.8x137.4
- Paved or Partially Paved Lot
- Sprinkler System
HOA Fees
- $17 Monthly HOA Fees
Parking
- 3 Car Attached Garage
- Garage Door Opener
- Driveway
- Parking Included in Price
Home Design
- Traditional Architecture
- Asphalt Roof
- Concrete Perimeter Foundation
Interior Spaces
- 4,411 Sq Ft Home
- 2-Story Property
- Built-In Features
- Vaulted Ceiling
- Ceiling Fan
- Gas Log Fireplace
- Entrance Foyer
- Family Room with Fireplace
- Living Room
- Breakfast Room
- Formal Dining Room
- Recreation Room
- Game Room
- Play Room
- Lower Floor Utility Room
- Home Gym
Kitchen
- Second Kitchen
- Built-In Double Oven
- Gas Cooktop
- <<microwave>>
- High End Refrigerator
- Freezer
- Dishwasher
- Stainless Steel Appliances
- Disposal
Flooring
- Wood
- Slate Flooring
Bedrooms and Bathrooms
- 5 Bedrooms
- 5 Potential Bedrooms
- Main Floor Bedroom
- Walk-In Closet
- In-Law or Guest Suite
- Bathroom on Main Level
- 5 Full Bathrooms
- Dual Sinks
- Garden Bath
- Separate Shower
Laundry
- Laundry Room
- Laundry on main level
- Dryer
- Washer
- Sink Near Laundry
Finished Basement
- Basement Fills Entire Space Under The House
- Sump Pump
- Finished Basement Bathroom
Home Security
- Home Security System
- Storm Screens
Schools
- Timber Trails Elementary School
- Larsen Middle School
- Elgin High School
Utilities
- Forced Air Heating and Cooling System
- Humidifier
- Two Heating Systems
- Heating System Uses Natural Gas
- Lake Michigan Water
- Cable TV Available
Additional Features
- Patio
- Property is near a park
Listing and Financial Details
- Homeowner Tax Exemptions
Ownership History
Purchase Details
Home Financials for this Owner
Home Financials are based on the most recent Mortgage that was taken out on this home.Purchase Details
Home Financials for this Owner
Home Financials are based on the most recent Mortgage that was taken out on this home.Similar Homes in Hoffman Estates, IL
Home Values in the Area
Average Home Value in this Area
Purchase History
| Date | Type | Sale Price | Title Company |
|---|---|---|---|
| Interfamily Deed Transfer | -- | None Available | |
| Special Warranty Deed | $607,000 | Ryland Title Co |
Mortgage History
| Date | Status | Loan Amount | Loan Type |
|---|---|---|---|
| Open | $150,000 | Credit Line Revolving | |
| Open | $366,700 | New Conventional | |
| Closed | $403,200 | New Conventional | |
| Closed | $412,000 | Unknown | |
| Closed | $413,000 | Unknown | |
| Closed | $417,000 | Purchase Money Mortgage |
Property History
| Date | Event | Price | Change | Sq Ft Price |
|---|---|---|---|---|
| 07/11/2025 07/11/25 | For Sale | $599,000 | -14.3% | $136 / Sq Ft |
| 07/22/2022 07/22/22 | Sold | $699,000 | 0.0% | $158 / Sq Ft |
| 06/08/2022 06/08/22 | Pending | -- | -- | -- |
| 06/02/2022 06/02/22 | For Sale | $699,000 | -- | $158 / Sq Ft |
Tax History Compared to Growth
Tax History
| Year | Tax Paid | Tax Assessment Tax Assessment Total Assessment is a certain percentage of the fair market value that is determined by local assessors to be the total taxable value of land and additions on the property. | Land | Improvement |
|---|---|---|---|---|
| 2024 | $15,974 | $52,000 | $7,000 | $45,000 |
| 2023 | $14,566 | $52,000 | $7,000 | $45,000 |
| 2022 | $14,566 | $52,000 | $7,000 | $45,000 |
| 2021 | $13,519 | $40,875 | $1,305 | $39,570 |
| 2020 | $13,360 | $40,875 | $1,305 | $39,570 |
| 2019 | $14,049 | $48,065 | $1,305 | $46,760 |
| 2018 | $16,099 | $49,984 | $1,044 | $48,940 |
| 2017 | $15,966 | $49,984 | $1,044 | $48,940 |
| 2016 | $15,987 | $52,482 | $1,044 | $51,438 |
| 2015 | $15,354 | $46,697 | $783 | $45,914 |
| 2014 | $15,107 | $46,697 | $783 | $45,914 |
| 2013 | $14,622 | $46,697 | $783 | $45,914 |
Agents Affiliated with this Home
-
Marta Owca
M
Seller's Agent in 2025
Marta Owca
Chicagoland Brokers Inc.
(773) 716-6700
1 in this area
25 Total Sales
-
J Maggio

Seller's Agent in 2022
J Maggio
Americorp, Ltd
(312) 450-0012
2 in this area
134 Total Sales
Map
Source: Midwest Real Estate Data (MRED)
MLS Number: 11393513
APN: 06-05-406-011-0000
- 5860 Betty Gloyd Dr
- 2045 Bonita Ln
- 5912 Mackinac Ln
- 1878 Roseland Ln
- 1845 Avon Dr
- 6068 Halloran Ln Unit 361
- 6073 Canterbury Ln Unit 335
- 31W139 Rohrssen Rd
- 1237 Bradley Cir Unit 212123
- 5515 Mcdonough Rd Unit 5515
- 2119 Ivy Ridge Dr Unit 2119
- 6079 Delaney Dr Unit 203
- 1850 Maureen Dr Unit 255
- 1680 Airdrie Ln
- 1830 Maureen Dr Unit 241
- 2140 Colchester Ct
- 1373 Grayshire Ct Unit 124
- 1343 Providence Cir Unit 141
- 1098 Clover Hill Ln Unit 7
- 5670 Brentwood Dr Unit 5
