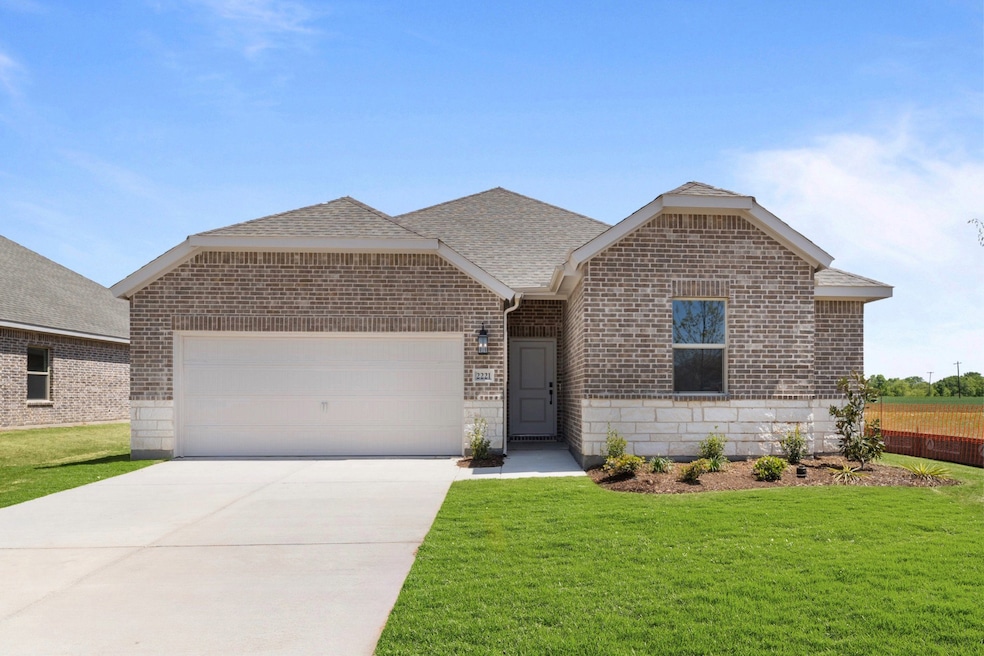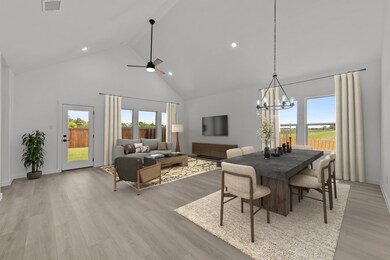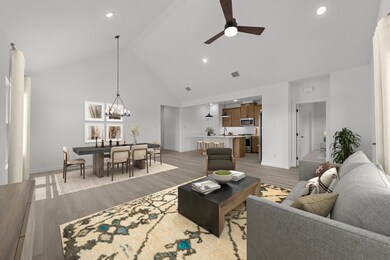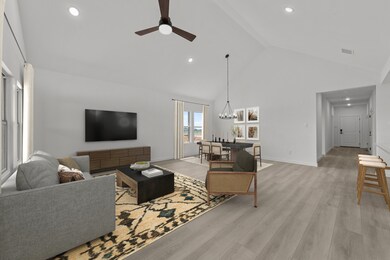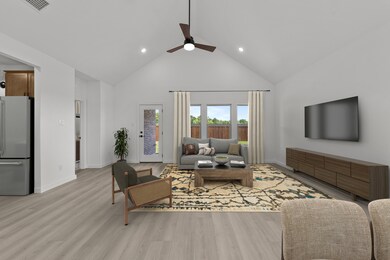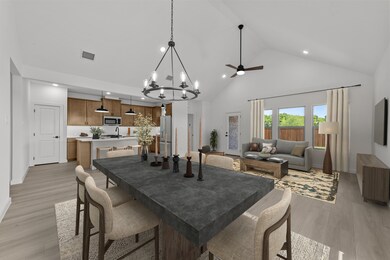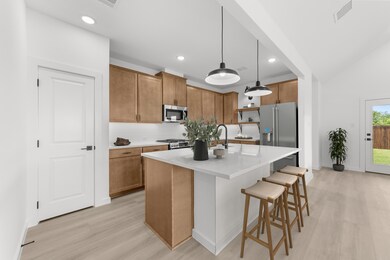
2221 Maple Ridge Dr van Alstyne, TX 75495
Estimated payment $2,596/month
Total Views
162
4
Beds
3
Baths
2,102
Sq Ft
$189
Price per Sq Ft
Highlights
- New Construction
- Pond in Community
- 1-Story Property
- Bob and Lola Sanford Elementary School Rated A-
About This Home
Extra Suite Plus perfect for multigenerational families.
Breathtaking kitchen with Winstead Birch Quill cabinets.
Center island & gorgeous Cararra Miksa quartz countertops.
refined dining area perfect for sharing family meals.
Impressive great room featuring high vaulted ceiling & access to patio.
Serene primary suite & bath with dual sinks & matte black finishes.
Relaxing covered patio for enjoying the outdoors.
Home Details
Home Type
- Single Family
Parking
- 2 Car Garage
Home Design
- New Construction
- Quick Move-In Home
- Passionflower Ii Esp Plan
Interior Spaces
- 2,102 Sq Ft Home
- 1-Story Property
Bedrooms and Bathrooms
- 4 Bedrooms
- 3 Full Bathrooms
Community Details
Overview
- Actively Selling
- Built by K Hovnanian Homes
- Rolling Ridge Subdivision
- Pond in Community
Sales Office
- 512 Hickory Ridge Drive
- Van Alstyne, TX 75495
- 888-281-0142
Office Hours
- Sun 12pm-6pm Mon-Sat 10am-6pm
Map
Create a Home Valuation Report for This Property
The Home Valuation Report is an in-depth analysis detailing your home's value as well as a comparison with similar homes in the area
Similar Homes in van Alstyne, TX
Home Values in the Area
Average Home Value in this Area
Property History
| Date | Event | Price | Change | Sq Ft Price |
|---|---|---|---|---|
| 07/09/2025 07/09/25 | Price Changed | $397,000 | 0.0% | $189 / Sq Ft |
| 07/08/2025 07/08/25 | Price Changed | $397,000 | -0.3% | $189 / Sq Ft |
| 06/25/2025 06/25/25 | Price Changed | $398,000 | 0.0% | $189 / Sq Ft |
| 06/20/2025 06/20/25 | Price Changed | $398,000 | -0.3% | $190 / Sq Ft |
| 06/12/2025 06/12/25 | Price Changed | $399,000 | 0.0% | $190 / Sq Ft |
| 06/11/2025 06/11/25 | Price Changed | $399,000 | -1.5% | $190 / Sq Ft |
| 05/09/2025 05/09/25 | Price Changed | $405,000 | 0.0% | $193 / Sq Ft |
| 05/09/2025 05/09/25 | Price Changed | $405,000 | -0.5% | $193 / Sq Ft |
| 04/24/2025 04/24/25 | Price Changed | $407,000 | 0.0% | $194 / Sq Ft |
| 04/23/2025 04/23/25 | Price Changed | $407,000 | -0.7% | $194 / Sq Ft |
| 04/19/2025 04/19/25 | Price Changed | $410,000 | 0.0% | $195 / Sq Ft |
| 04/19/2025 04/19/25 | For Sale | $410,000 | 0.0% | $195 / Sq Ft |
| 04/11/2025 04/11/25 | Price Changed | $410,000 | -1.2% | $195 / Sq Ft |
| 04/06/2025 04/06/25 | Off Market | -- | -- | -- |
| 03/01/2025 03/01/25 | Price Changed | $415,000 | 0.0% | $197 / Sq Ft |
| 02/28/2025 02/28/25 | Price Changed | $415,000 | +7.8% | $198 / Sq Ft |
| 02/24/2025 02/24/25 | For Sale | $385,000 | 0.0% | $183 / Sq Ft |
| 02/20/2025 02/20/25 | Price Changed | $385,000 | -1.5% | $184 / Sq Ft |
| 02/05/2025 02/05/25 | Price Changed | $391,000 | -3.5% | $186 / Sq Ft |
| 01/20/2025 01/20/25 | For Sale | $405,000 | -- | $193 / Sq Ft |
Nearby Homes
- 536 Meadowlark Dr
- 535 Meadowlark Dr
- 2212 Cedar Bluff Ln
- 547 Meadowlark Dr
- 512 Hickory Ridge Dr
- 2208 Cedar Bluff Ln
- 527 Meadowlark Dr
- 539 Meadowlark Dr
- 520 Meadowlark Dr
- 543 Meadowlark Dr
- 2204 Cedar Bluff Ln
- 512 Hickory Ridge Dr
- 512 Hickory Ridge Dr
- 512 Hickory Ridge Dr
- 512 Hickory Ridge Dr
- 512 Hickory Ridge Dr
- 2225 Maple Ridge Dr
- 515 Forest Haven Dr
- 516 Stone Hollow Dr
- 511 Forest Haven Dr
- 610 Ridgewood Dr
- 520 Hickory Rdg Dr
- 512 Meadow Run Dr
- 537 Ridgewood Dr
- 551 Forest Haven Dr
- 603 Forest Haven Dr
- 948 Ravenwood Ln
- 632 Nunnalee Ave
- 102 Bailey St
- 2025 Rolling Ridge Dr
- 414 N Eagle Point Rd
- 246 W Marshall St
- 304 S Hopson St
- 1901 Barnhill Ln
- 13075 Fm 121
- 1513 Colgate Dr
- 1512 Greenbrier Dr
- 1832 Holland Dr
- 1712 S Waco St
- 1901 Portsmouth Place
